10881 Wheatlands Way, Huntley, Illinois 60142
$530,000
|
Sold
|
|
| Status: | Closed |
| Sqft: | 3,339 |
| Cost/Sqft: | $162 |
| Beds: | 4 |
| Baths: | 4 |
| Year Built: | 2004 |
| Property Taxes: | $10,520 |
| Days On Market: | 503 |
| Lot Size: | 0,00 |
Description
Discover this expansive 4/5 bedroom, 3.5 bath home in the desirable Georgian Place subdivision. The Allegheny model boasts over 3,300 sq. ft. of living space with 9-foot ceilings, an enlarged family room, dining room, and living room. The main floor features a grand dining area, a two-story family room with a stone fireplace, and a huge eat-in kitchen with a black walnut butcher block island and ample storage. A first-floor office/den, mudroom, and half bath complete the main level. Upstairs, the primary bedroom offers a walk-in closet and en-suite bath with a shower and soaker tub. Three additional bedrooms, a full bath, and a conveniently located second-floor laundry room round out the upper level. The finished basement adds over 1,700 sq. ft. of space, including a work-out room, rec room, full bath, utility room with extra washer/dryer hookups, and a fifth bedroom currently set up as a theater with reclining chairs and a 158" screen. Outside, enjoy a backyard with a custom removable grilling station and a large shed. The 3-car garage provides ample storage. Recent updates include a new furnace (2024), A/C (2018), water softener (2017), and more. Minutes from Randall Road's shopping and dining, this home combines comfort and convenience. Don't miss your chance to own this exceptional property!
Property Specifics
| Single Family | |
| — | |
| — | |
| 2004 | |
| — | |
| — | |
| No | |
| — |
| — | |
| — | |
| 425 / Annual | |
| — | |
| — | |
| — | |
| 12163385 | |
| 1827378011 |
Nearby Schools
| NAME: | DISTRICT: | DISTANCE: | |
|---|---|---|---|
|
Grade School
Chesak Elementary School |
158 | — | |
|
Middle School
Marlowe Middle School |
158 | Not in DB | |
Property History
| DATE: | EVENT: | PRICE: | SOURCE: |
|---|---|---|---|
| 24 Oct, 2016 | Sold | $275,000 | MRED MLS |
| 9 Aug, 2016 | Under contract | $269,000 | MRED MLS |
| — | Last price change | $309,000 | MRED MLS |
| 8 Apr, 2016 | Listed for sale | $374,900 | MRED MLS |
| 21 Nov, 2024 | Sold | $530,000 | MRED MLS |
| 12 Oct, 2024 | Under contract | $539,900 | MRED MLS |
| 13 Sep, 2024 | Listed for sale | $539,900 | MRED MLS |
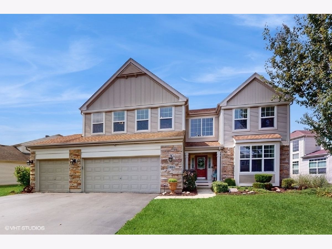
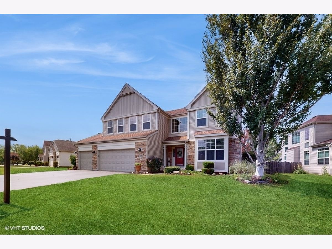
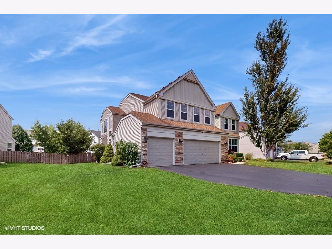
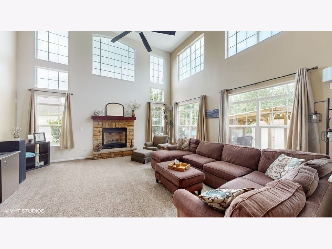
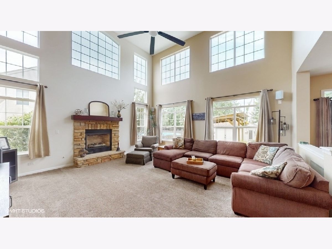
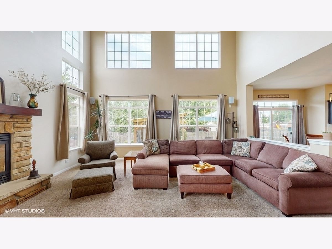
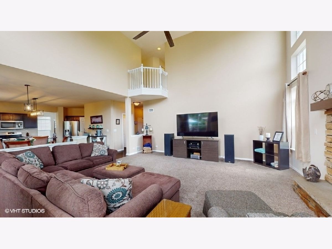
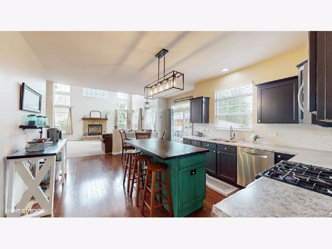
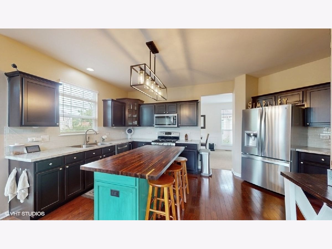
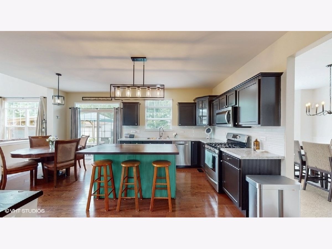
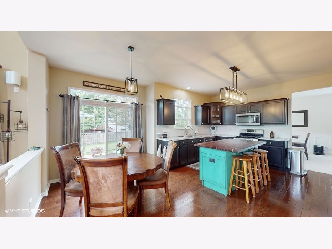
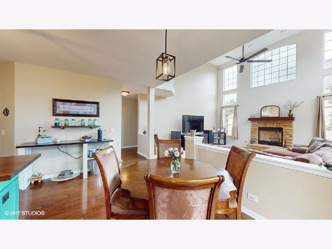
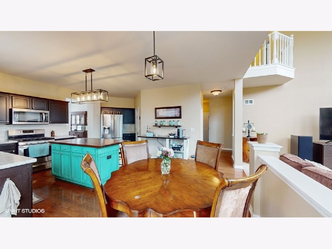
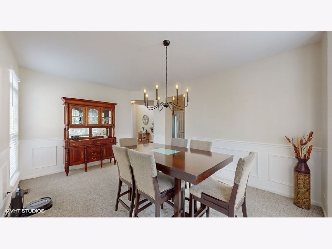
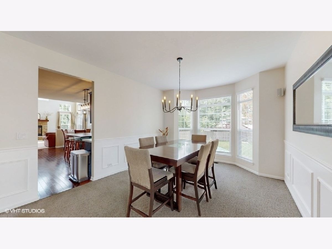
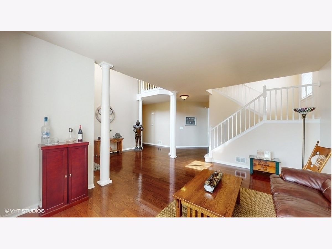
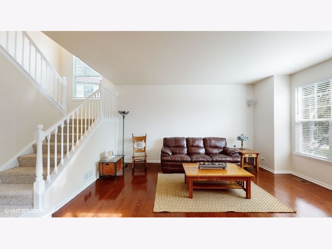
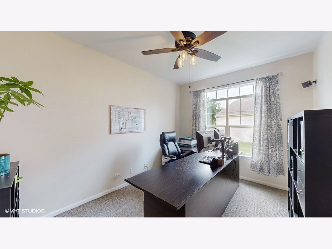
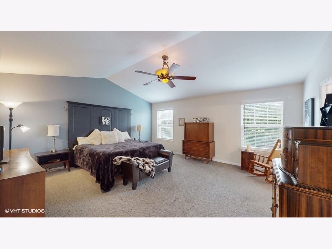
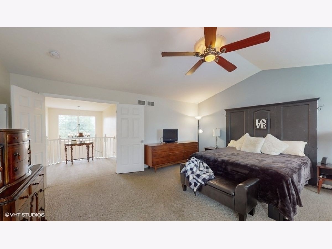
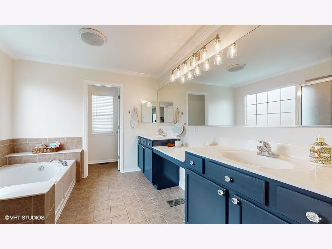
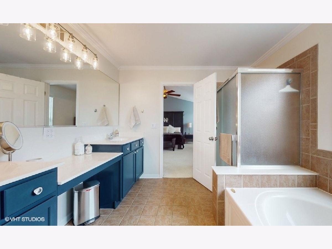
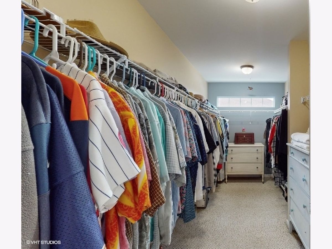
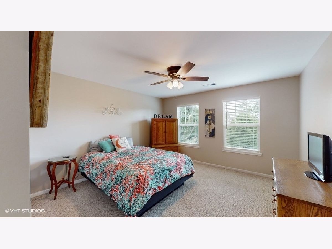
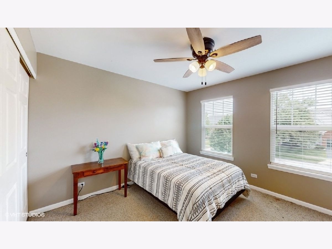
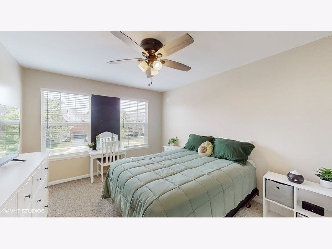
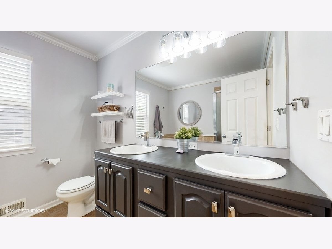
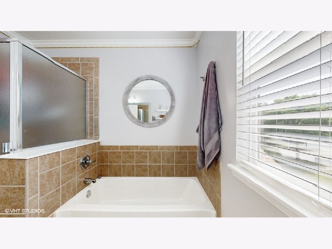
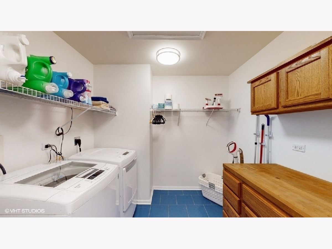
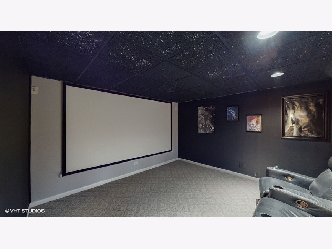
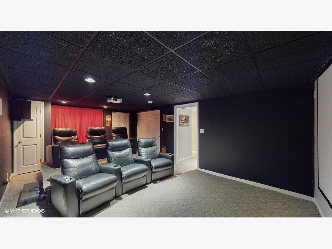
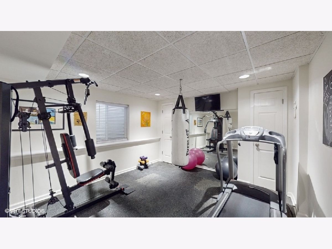
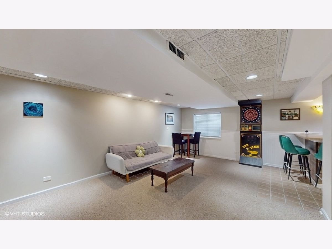
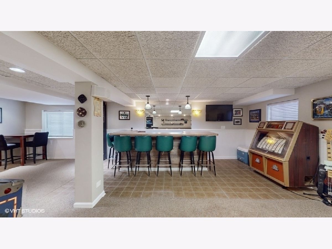
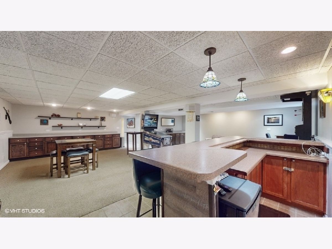
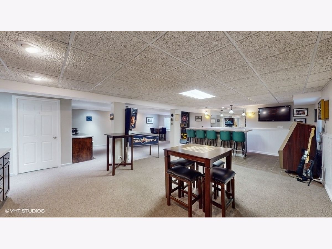
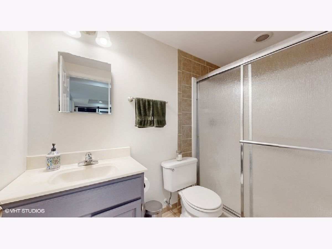
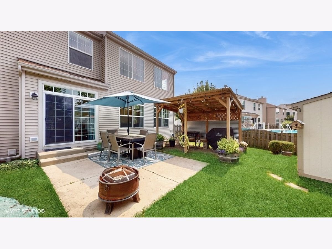
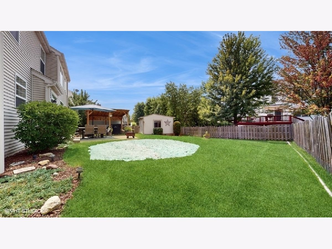
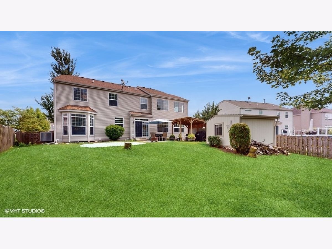
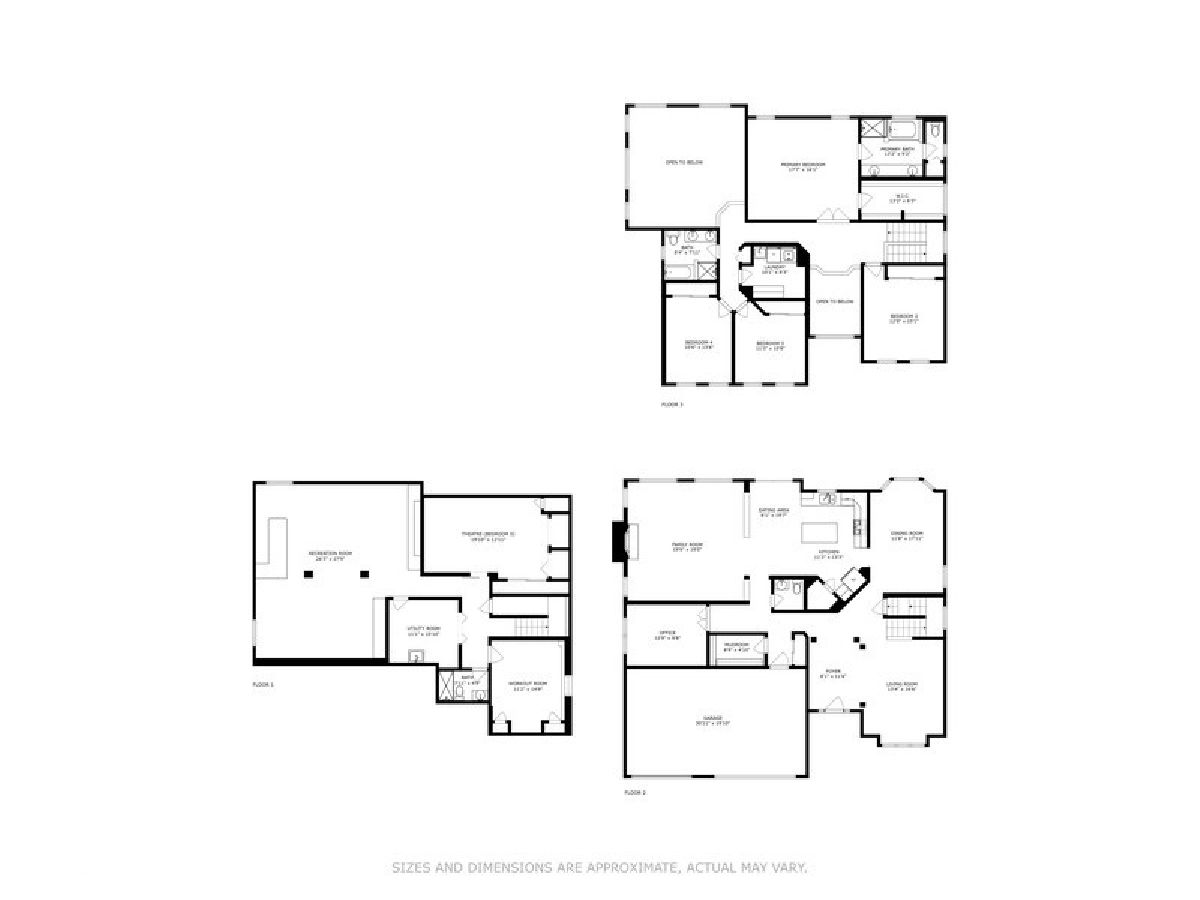
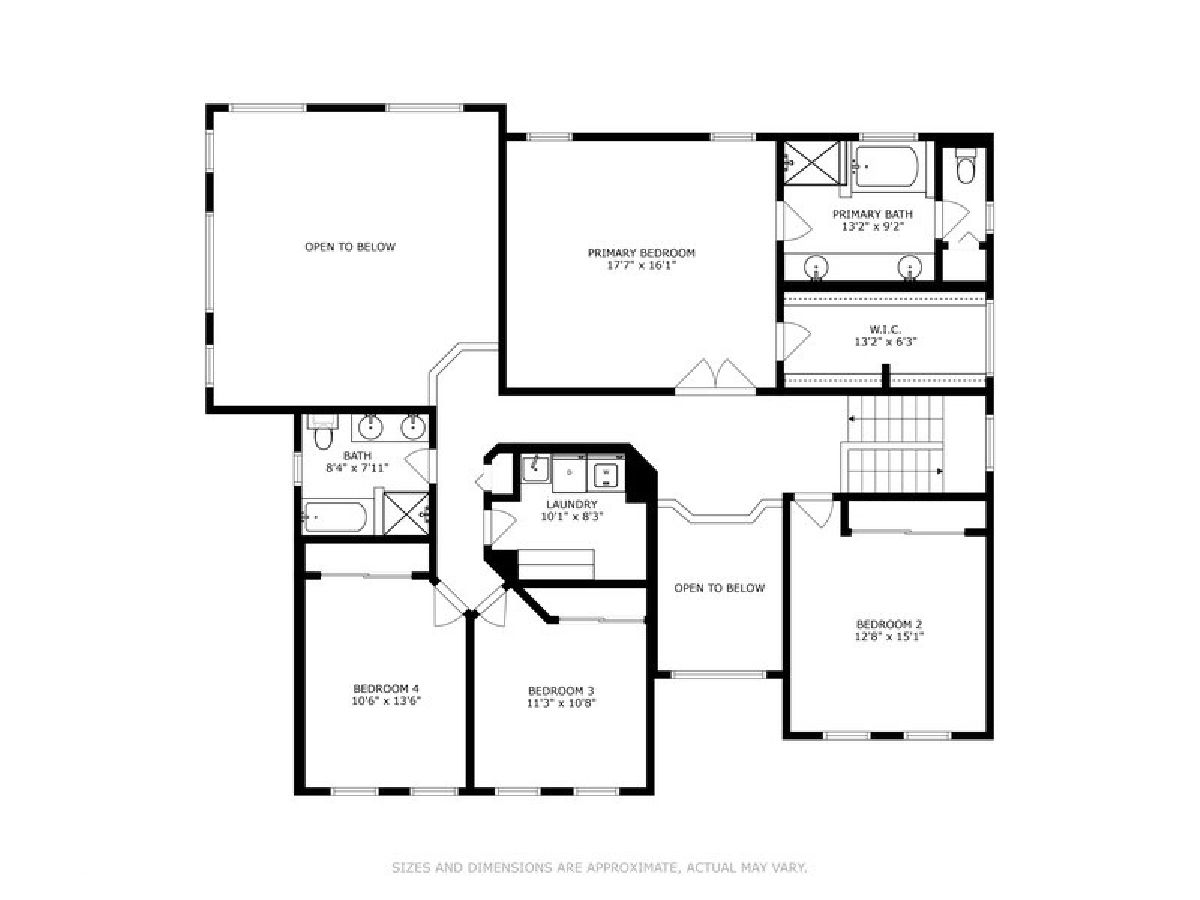
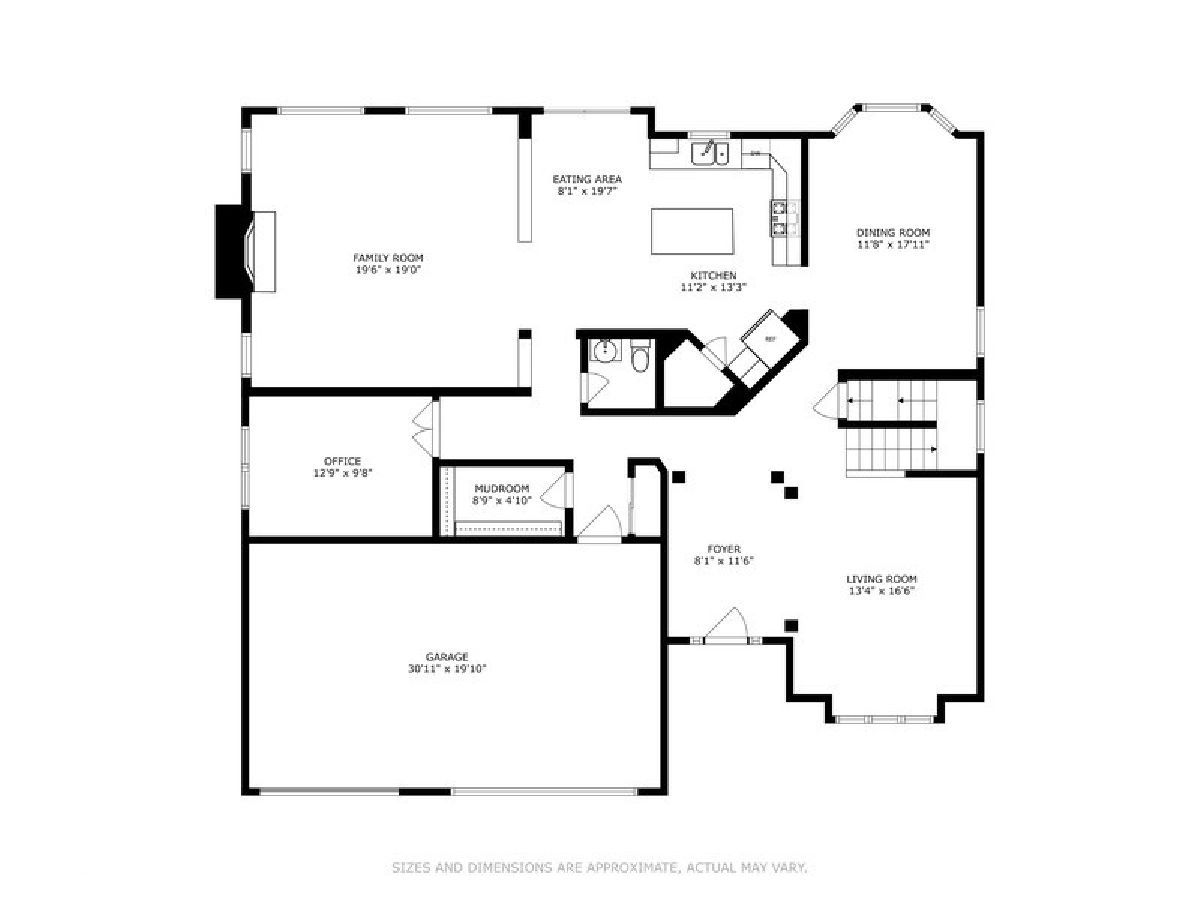
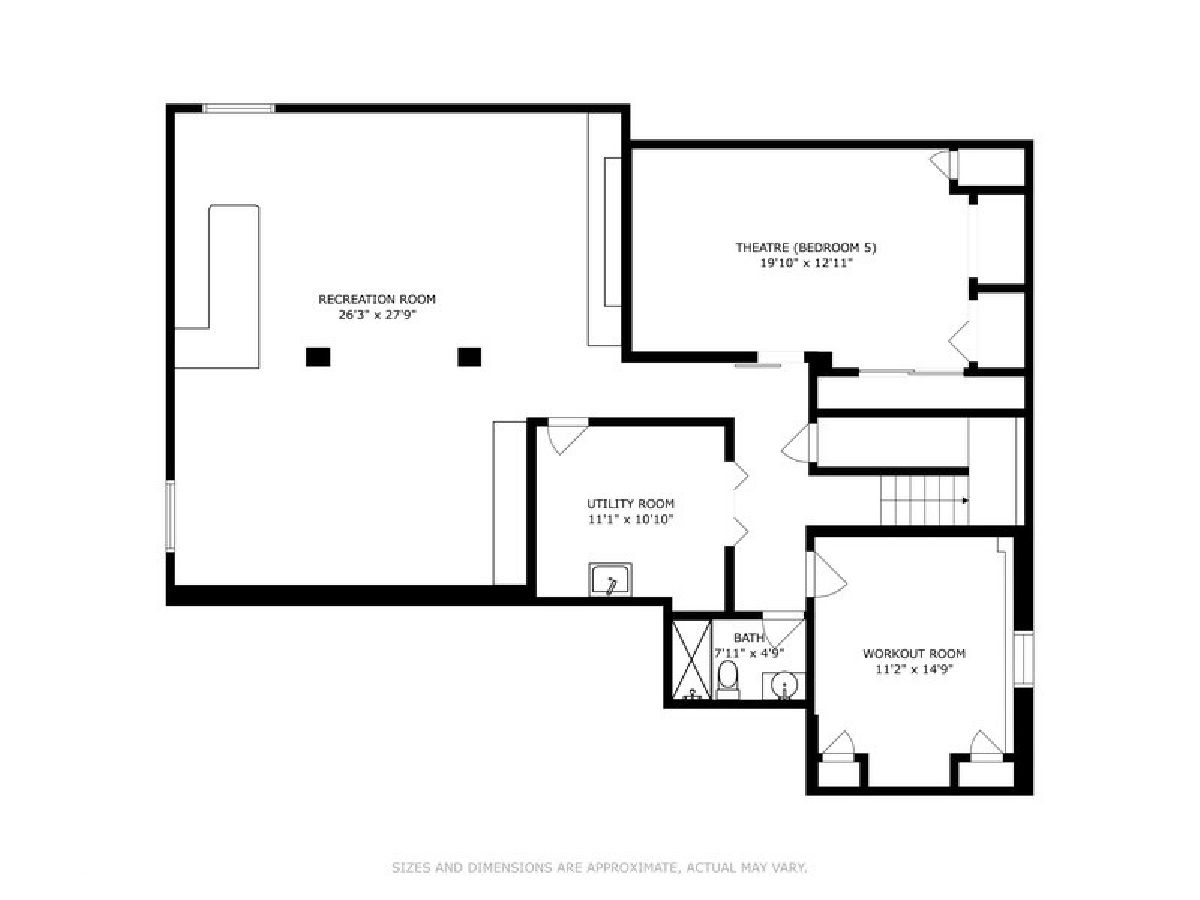
Room Specifics
Total Bedrooms: 5
Bedrooms Above Ground: 4
Bedrooms Below Ground: 1
Dimensions: —
Floor Type: —
Dimensions: —
Floor Type: —
Dimensions: —
Floor Type: —
Dimensions: —
Floor Type: —
Full Bathrooms: 4
Bathroom Amenities: Separate Shower,Double Sink,Soaking Tub
Bathroom in Basement: 1
Rooms: —
Basement Description: Finished
Other Specifics
| 3 | |
| — | |
| Asphalt | |
| — | |
| — | |
| 12898 | |
| Full | |
| — | |
| — | |
| — | |
| Not in DB | |
| — | |
| — | |
| — | |
| — |
Tax History
| Year | Property Taxes |
|---|---|
| 2016 | $8,860 |
| 2024 | $10,520 |
Contact Agent
Nearby Similar Homes
Nearby Sold Comparables
Contact Agent
Listing Provided By
Baird & Warner Real Estate - Algonquin









