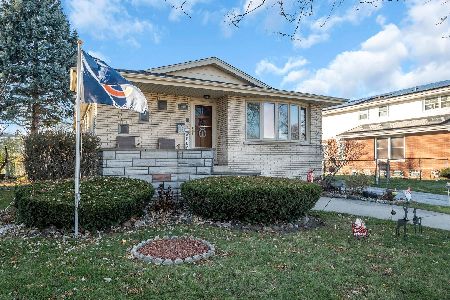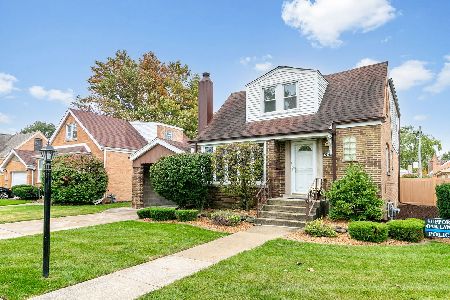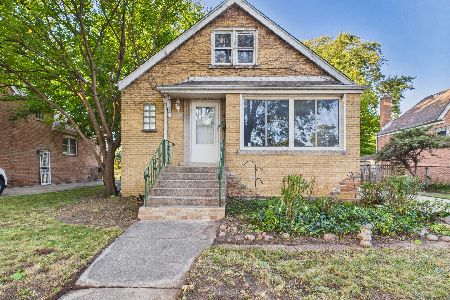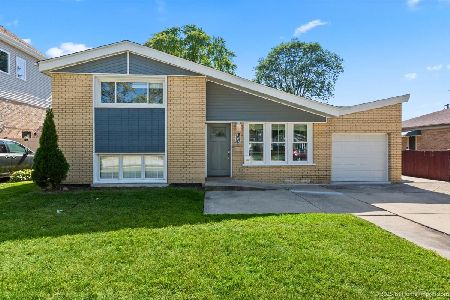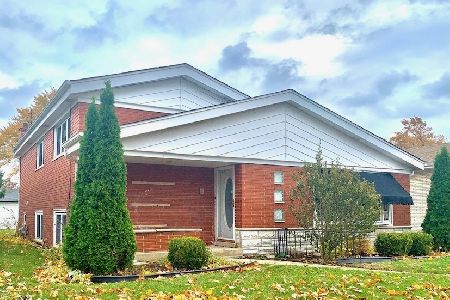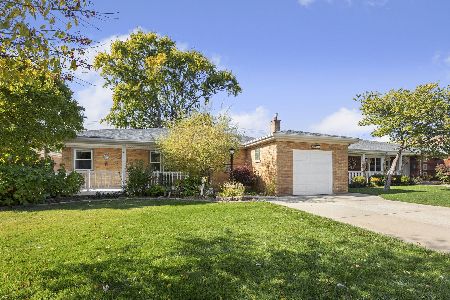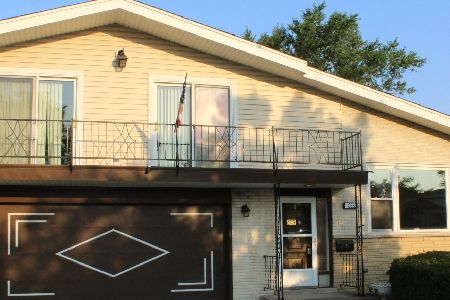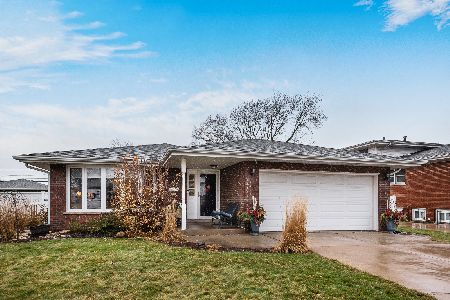10924 Kilbourn Avenue, Oak Lawn, Illinois 60453
$220,000
|
Sold
|
|
| Status: | Closed |
| Sqft: | 1,800 |
| Cost/Sqft: | $131 |
| Beds: | 4 |
| Baths: | 2 |
| Year Built: | 1967 |
| Property Taxes: | $5,337 |
| Days On Market: | 2639 |
| Lot Size: | 0,17 |
Description
First time on the market.This very spacious one owner home offers 3 levels of living space plus Walk out Basement & large Crawl Space for extra storage.Main Level boasts large Entry Foyer with Double Guest Closet & Xtra Wide Staircase.4th Bedroom,Full Bath,Fam.Room w/Patio Door leading to Concrete Patio. 2nd Level features sunlit Living Room, Formal Dining Room, Eat-in-Kitchen. 3rd Level features spacious Landing w/Linen Closet, Full Bath w/Double Sink & 2 Linen Closets 3 Bedrooms all with Double or Wall to Wall Closets.Beautiful Hardwood Floors in Living Rm.,Dining Rm.,Master Bedroom, 2nd & 4th Bedroom & under carpeting in Bedroom #3.Home also features Side Drive & 2.5 Cr. Garage.Roof on Home & Garage (Tear Off) Sept,2010 Furnace July 2010 with Extended Warranty valid until July/Aug 2020 & is transferable to new owner. Home is very spacious but needs some updating. Add your personal touches & you will have a wonderful place to call home.Walking distance to shopping & fine Restaurants
Property Specifics
| Single Family | |
| — | |
| — | |
| 1967 | |
| Partial,Walkout | |
| — | |
| No | |
| 0.17 |
| Cook | |
| — | |
| 0 / Not Applicable | |
| None | |
| Lake Michigan | |
| Public Sewer | |
| 10082664 | |
| 24153160130000 |
Property History
| DATE: | EVENT: | PRICE: | SOURCE: |
|---|---|---|---|
| 31 Dec, 2018 | Sold | $220,000 | MRED MLS |
| 4 Dec, 2018 | Under contract | $235,000 | MRED MLS |
| — | Last price change | $240,000 | MRED MLS |
| 11 Sep, 2018 | Listed for sale | $248,000 | MRED MLS |
Room Specifics
Total Bedrooms: 4
Bedrooms Above Ground: 4
Bedrooms Below Ground: 0
Dimensions: —
Floor Type: Hardwood
Dimensions: —
Floor Type: Carpet
Dimensions: —
Floor Type: Hardwood
Full Bathrooms: 2
Bathroom Amenities: Double Sink
Bathroom in Basement: 0
Rooms: Foyer
Basement Description: Unfinished,Exterior Access
Other Specifics
| 2.5 | |
| — | |
| Asphalt,Side Drive | |
| Patio, Storms/Screens | |
| — | |
| 55X132 | |
| — | |
| None | |
| Hardwood Floors, First Floor Bedroom, First Floor Full Bath | |
| Range, Microwave, Dishwasher, Refrigerator, Washer, Dryer, Disposal, Range Hood | |
| Not in DB | |
| Pool, Sidewalks, Street Lights, Street Paved | |
| — | |
| — | |
| — |
Tax History
| Year | Property Taxes |
|---|---|
| 2018 | $5,337 |
Contact Agent
Nearby Similar Homes
Nearby Sold Comparables
Contact Agent
Listing Provided By
Stapleton Brothers Realty

