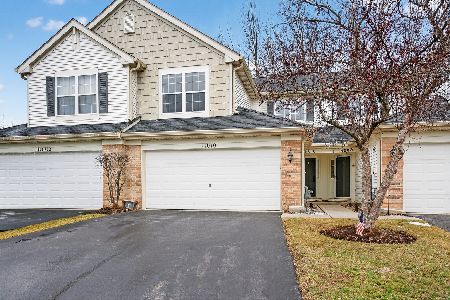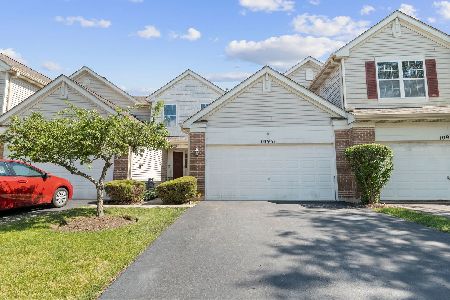10928 Cape Cod Lane, Huntley, Illinois 60142
$126,000
|
Sold
|
|
| Status: | Closed |
| Sqft: | 1,230 |
| Cost/Sqft: | $106 |
| Beds: | 2 |
| Baths: | 2 |
| Year Built: | 2002 |
| Property Taxes: | $5,236 |
| Days On Market: | 3955 |
| Lot Size: | 0,00 |
Description
Nice 2 story Yellowstone model located in Wing Pointe! This home features an open floor plan with sliders that open to private backyard. There are no homes located behind this home. The bath features a separate tub and shower and double bowl vanity. 2 car garage and a full basement. Quick close possible!
Property Specifics
| Condos/Townhomes | |
| 2 | |
| — | |
| 2002 | |
| Full | |
| YELLOWSTON | |
| No | |
| — |
| Mc Henry | |
| Wing Pointe | |
| 133 / Monthly | |
| Exterior Maintenance,Lawn Care,Scavenger,Snow Removal | |
| Public | |
| Public Sewer | |
| 08881859 | |
| 1834305034 |
Nearby Schools
| NAME: | DISTRICT: | DISTANCE: | |
|---|---|---|---|
|
High School
Huntley High School |
158 | Not in DB | |
Property History
| DATE: | EVENT: | PRICE: | SOURCE: |
|---|---|---|---|
| 30 Jun, 2015 | Sold | $126,000 | MRED MLS |
| 15 May, 2015 | Under contract | $129,900 | MRED MLS |
| 6 Apr, 2015 | Listed for sale | $129,900 | MRED MLS |
Room Specifics
Total Bedrooms: 2
Bedrooms Above Ground: 2
Bedrooms Below Ground: 0
Dimensions: —
Floor Type: Carpet
Full Bathrooms: 2
Bathroom Amenities: Separate Shower,Double Sink,Soaking Tub
Bathroom in Basement: 0
Rooms: No additional rooms
Basement Description: Unfinished
Other Specifics
| 2 | |
| Concrete Perimeter | |
| Asphalt | |
| Patio | |
| — | |
| COMMON | |
| — | |
| Full | |
| Second Floor Laundry, Laundry Hook-Up in Unit | |
| Range, Dishwasher, Refrigerator, Washer, Dryer, Disposal | |
| Not in DB | |
| — | |
| — | |
| Park | |
| — |
Tax History
| Year | Property Taxes |
|---|---|
| 2015 | $5,236 |
Contact Agent
Nearby Similar Homes
Nearby Sold Comparables
Contact Agent
Listing Provided By
RE/MAX Unlimited Northwest







