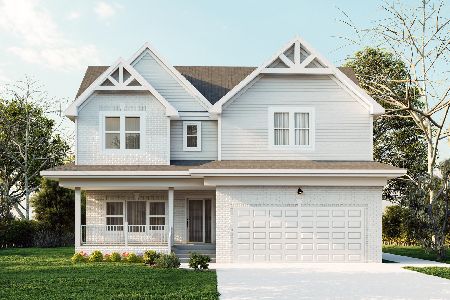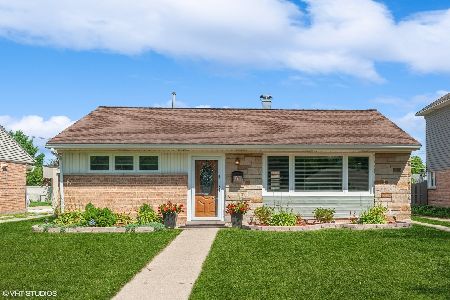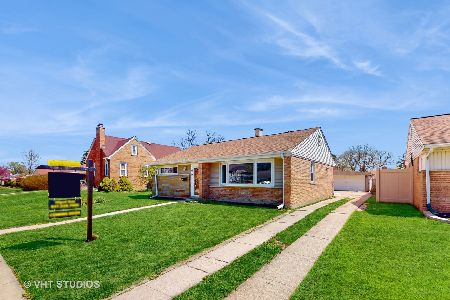1093 6th Avenue, Des Plaines, Illinois 60016
$405,000
|
Sold
|
|
| Status: | Closed |
| Sqft: | 3,009 |
| Cost/Sqft: | $133 |
| Beds: | 6 |
| Baths: | 4 |
| Year Built: | 1953 |
| Property Taxes: | $9,741 |
| Days On Market: | 2514 |
| Lot Size: | 0,18 |
Description
This home is just what you've been looking for. Over 3,000 square feet! Totally new 2nd level addition in 2008 and updated first floor with huge main level family room with vaulted ceiling, fireplace and lots of light. Kitchen features granite counters, stainless steel appliances and breakfast bar. Four bedrooms on 2nd level include huge master suite with His and Her walk-in closets and large bathroom with large tub, separate shower and granite dual sink vanity. Home features gorgeous hardwood, crown molding, 2nd level laundry, granite baths, office, guest rooms, too much to list. Tank-less hot water heater for endless hot water. Dual zone climate control. Leaf Guard gutters. Large 2.5 car garage. Fenced yard with patio and hard line gas grill set up. Walk to schools. Close to shopping entertainment and more. Come see it and love it!
Property Specifics
| Single Family | |
| — | |
| — | |
| 1953 | |
| None | |
| — | |
| No | |
| 0.18 |
| Cook | |
| — | |
| 0 / Not Applicable | |
| None | |
| Lake Michigan,Public | |
| Public Sewer | |
| 10291695 | |
| 09192100570000 |
Nearby Schools
| NAME: | DISTRICT: | DISTANCE: | |
|---|---|---|---|
|
Grade School
Forest Elementary School |
62 | — | |
|
Middle School
Algonquin Middle School |
62 | Not in DB | |
|
High School
Maine West High School |
207 | Not in DB | |
Property History
| DATE: | EVENT: | PRICE: | SOURCE: |
|---|---|---|---|
| 31 May, 2019 | Sold | $405,000 | MRED MLS |
| 11 Mar, 2019 | Under contract | $399,900 | MRED MLS |
| 27 Feb, 2019 | Listed for sale | $399,900 | MRED MLS |
Room Specifics
Total Bedrooms: 6
Bedrooms Above Ground: 6
Bedrooms Below Ground: 0
Dimensions: —
Floor Type: Hardwood
Dimensions: —
Floor Type: Hardwood
Dimensions: —
Floor Type: Hardwood
Dimensions: —
Floor Type: —
Dimensions: —
Floor Type: —
Full Bathrooms: 4
Bathroom Amenities: —
Bathroom in Basement: —
Rooms: Bedroom 5,Bedroom 6,Office
Basement Description: Slab
Other Specifics
| 2.5 | |
| Concrete Perimeter | |
| Concrete | |
| Patio | |
| — | |
| 60X132 | |
| — | |
| Full | |
| — | |
| Range, Microwave, Dishwasher, Refrigerator | |
| Not in DB | |
| Sidewalks, Street Lights, Street Paved | |
| — | |
| — | |
| — |
Tax History
| Year | Property Taxes |
|---|---|
| 2019 | $9,741 |
Contact Agent
Nearby Similar Homes
Nearby Sold Comparables
Contact Agent
Listing Provided By
@properties












