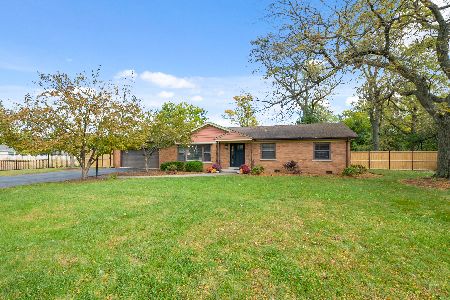10931 Jann Court, La Grange Highlands, Illinois 60525
$475,000
|
Sold
|
|
| Status: | Closed |
| Sqft: | 2,120 |
| Cost/Sqft: | $229 |
| Beds: | 4 |
| Baths: | 4 |
| Year Built: | 1957 |
| Property Taxes: | $7,486 |
| Days On Market: | 2059 |
| Lot Size: | 0,47 |
Description
Sprawling ranch tucked on a private 1/2 acre lot in Acacia Acres. Open concept floor plan, vaulted ceilings, and hardwood floors on main floor and bedrooms. There's a separate wing on east side that includes 3 bedrooms and newer full bath. Open concept kitchen, dining and living room with south facing windows & glass French door to new deck. Just 3 steps off kitchen, you're in a big family room with fireplace and attached en-suite 4th bedroom for master bedroom or related living. Finished basement with full bath, storage, laundry, and door to outside. Big rec room behind attached 2 car garage and just off kitchen. Private 1/2 acre lot has a detached building large enough for 3-4 cars.
Property Specifics
| Single Family | |
| — | |
| Ranch | |
| 1957 | |
| Full | |
| — | |
| No | |
| 0.47 |
| Cook | |
| Acacia Acres | |
| 0 / Not Applicable | |
| None | |
| Public | |
| Public Sewer | |
| 10701332 | |
| 18173090090000 |
Nearby Schools
| NAME: | DISTRICT: | DISTANCE: | |
|---|---|---|---|
|
Grade School
Highlands Elementary School |
106 | — | |
|
Middle School
Highlands Middle School |
106 | Not in DB | |
|
High School
Lyons Twp High School |
204 | Not in DB | |
Property History
| DATE: | EVENT: | PRICE: | SOURCE: |
|---|---|---|---|
| 30 Jul, 2020 | Sold | $475,000 | MRED MLS |
| 5 Jun, 2020 | Under contract | $485,000 | MRED MLS |
| 1 May, 2020 | Listed for sale | $485,000 | MRED MLS |
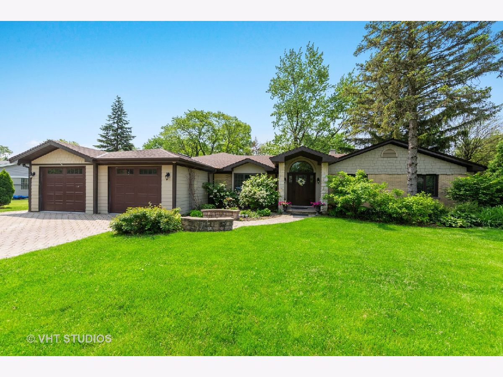
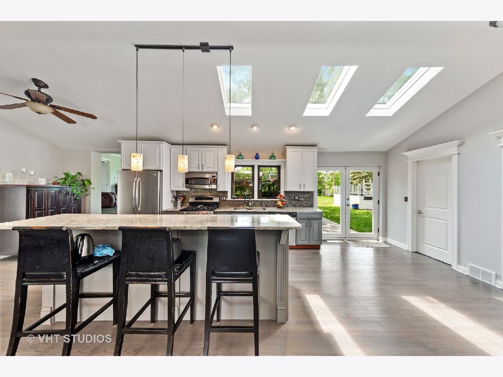
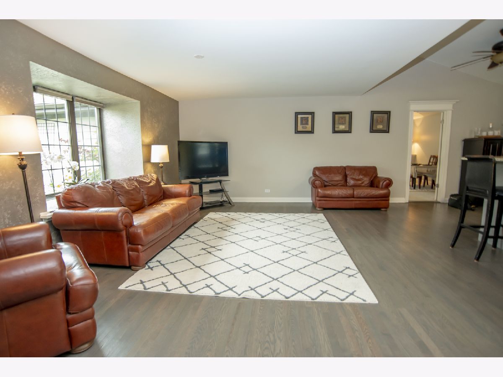
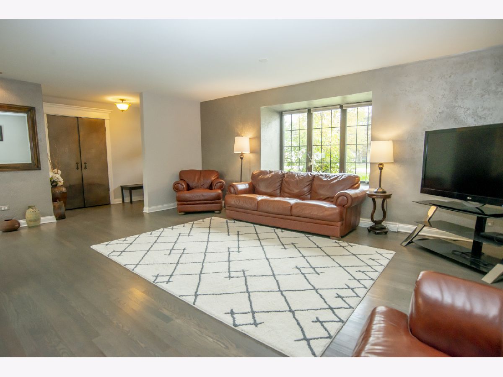
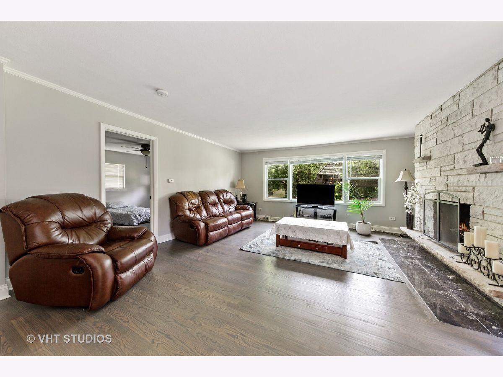
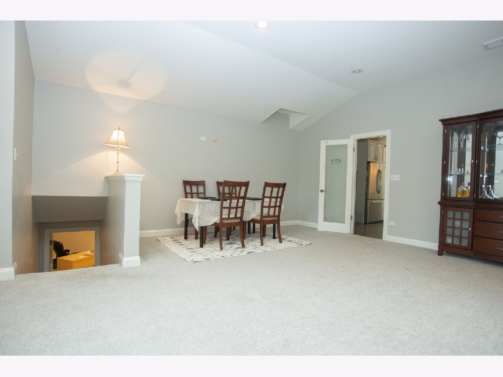
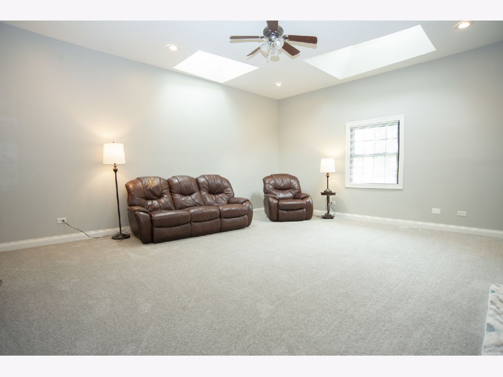
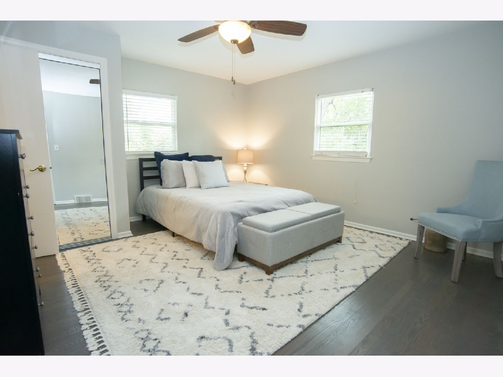
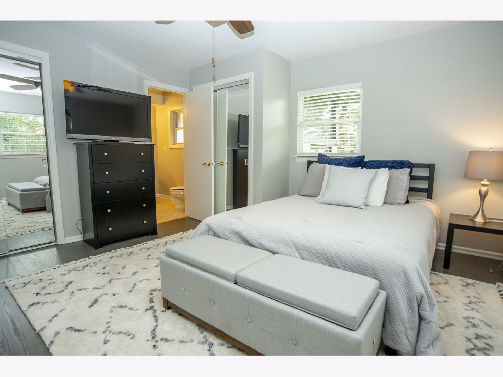
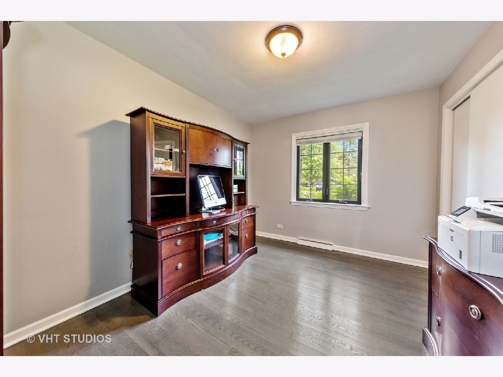
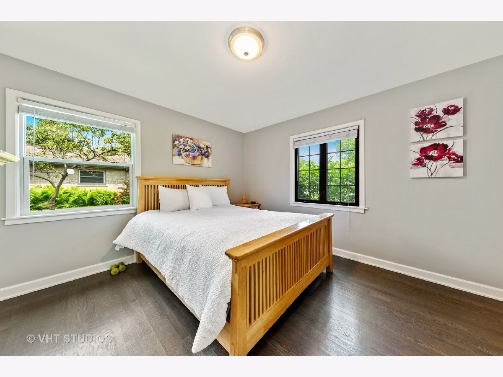
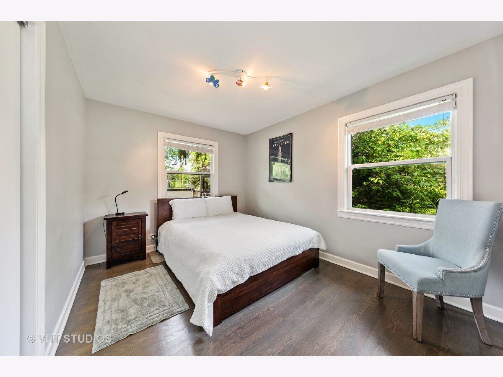
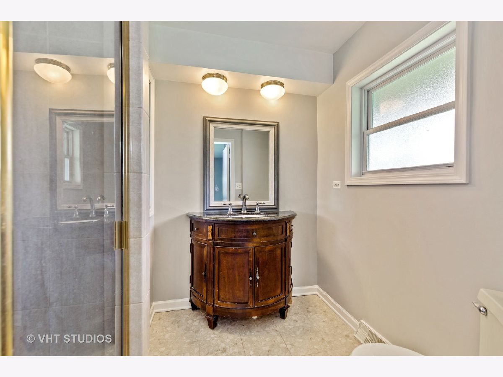
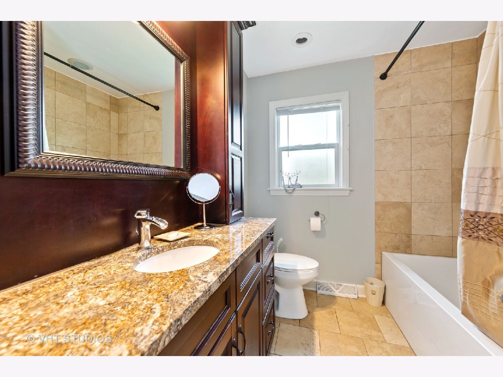
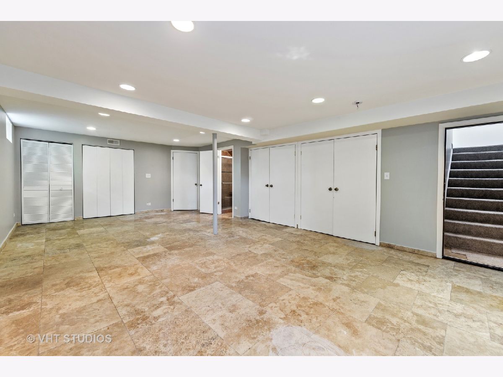
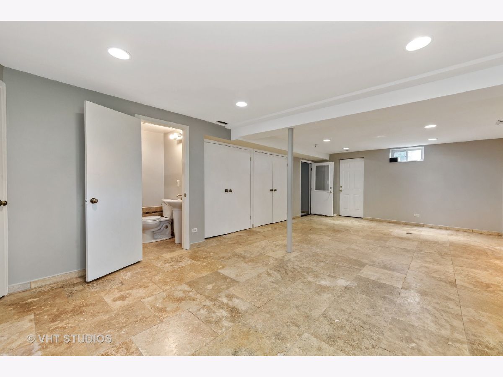
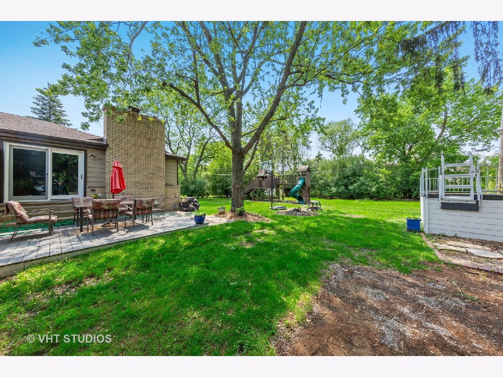
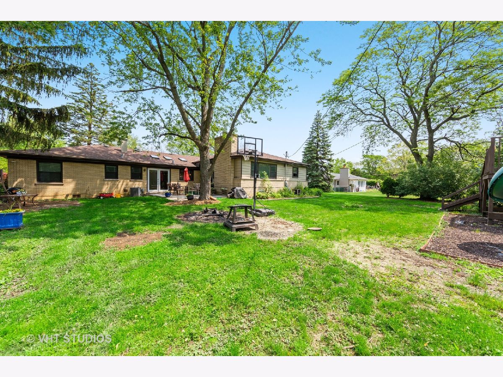
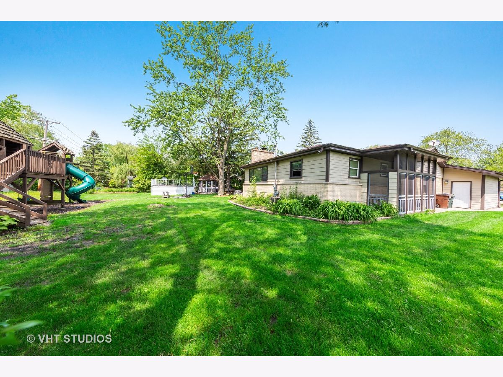
Room Specifics
Total Bedrooms: 4
Bedrooms Above Ground: 4
Bedrooms Below Ground: 0
Dimensions: —
Floor Type: —
Dimensions: —
Floor Type: —
Dimensions: —
Floor Type: —
Full Bathrooms: 4
Bathroom Amenities: —
Bathroom in Basement: 1
Rooms: Foyer,Recreation Room
Basement Description: Finished
Other Specifics
| 5 | |
| — | |
| — | |
| Patio, Above Ground Pool, Storms/Screens | |
| Cul-De-Sac | |
| 113 X 175 | |
| — | |
| Full | |
| Vaulted/Cathedral Ceilings, Skylight(s), Hardwood Floors, Wood Laminate Floors, First Floor Bedroom, First Floor Full Bath | |
| Range, Microwave, Dishwasher, High End Refrigerator, Washer, Dryer, Stainless Steel Appliance(s) | |
| Not in DB | |
| Curbs, Street Lights, Street Paved | |
| — | |
| — | |
| Wood Burning |
Tax History
| Year | Property Taxes |
|---|---|
| 2020 | $7,486 |
Contact Agent
Nearby Similar Homes
Nearby Sold Comparables
Contact Agent
Listing Provided By
@properties

