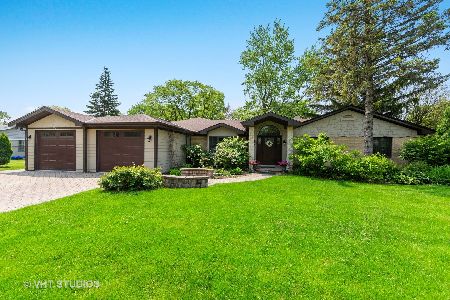10950 Jann Court, La Grange Highlands, Illinois 60525
$527,500
|
Sold
|
|
| Status: | Closed |
| Sqft: | 3,216 |
| Cost/Sqft: | $163 |
| Beds: | 4 |
| Baths: | 3 |
| Year Built: | 1962 |
| Property Taxes: | $7,236 |
| Days On Market: | 2896 |
| Lot Size: | 0,46 |
Description
IMPRESSIVE HOME ! MUST SEE TO BELIEVE THE SPACE. Great curb appeal on park like setting. NEWER Mechanicals, roof and appliances. Super-sized Family room w/gorgeous fireplace. 4 skylights and large windows. Kitchen with Skylight, breakfast bar seats 6, large eating area. Bosch SS appliances, Master Ensuite w/balcony, separate shower-whirlpool tub. Large mud room. Finished basement. Oversized HEATED garage, extra wide concrete driveway with basketball hoop. New A/C and Furnaces, new carpet in master and family room. New hardwood floors, closet organizers. Beautiful light fixtures, Volume Ceilings. Master Bedroom is located off the family room and 3 bedrooms located off the main level hallway. Tons of storage and crawl space. Meticulously maintained. Sits on almost 1/2 an acre in Acacia Acres. Highlands Schools, Lyons TWP High School. This one checks all the boxes and is a must see to believe !
Property Specifics
| Single Family | |
| — | |
| — | |
| 1962 | |
| Partial | |
| — | |
| No | |
| 0.46 |
| Cook | |
| — | |
| 0 / Not Applicable | |
| None | |
| Lake Michigan | |
| Public Sewer | |
| 09847450 | |
| 18173080100000 |
Nearby Schools
| NAME: | DISTRICT: | DISTANCE: | |
|---|---|---|---|
|
Grade School
Highlands Elementary School |
106 | — | |
|
Middle School
Highlands Middle School |
106 | Not in DB | |
|
High School
Lyons Twp High School |
204 | Not in DB | |
Property History
| DATE: | EVENT: | PRICE: | SOURCE: |
|---|---|---|---|
| 20 Mar, 2018 | Sold | $527,500 | MRED MLS |
| 20 Feb, 2018 | Under contract | $525,000 | MRED MLS |
| 14 Feb, 2018 | Listed for sale | $525,000 | MRED MLS |
Room Specifics
Total Bedrooms: 4
Bedrooms Above Ground: 4
Bedrooms Below Ground: 0
Dimensions: —
Floor Type: Hardwood
Dimensions: —
Floor Type: Hardwood
Dimensions: —
Floor Type: Hardwood
Full Bathrooms: 3
Bathroom Amenities: Whirlpool,Separate Shower,Double Sink
Bathroom in Basement: 0
Rooms: Eating Area,Recreation Room,Foyer,Mud Room,Walk In Closet,Balcony/Porch/Lanai,Deck
Basement Description: Finished,Crawl
Other Specifics
| 2.5 | |
| — | |
| Concrete | |
| Deck, Storms/Screens | |
| — | |
| 114 X 176 | |
| — | |
| Full | |
| Vaulted/Cathedral Ceilings, Skylight(s), Hardwood Floors, First Floor Bedroom, First Floor Laundry, First Floor Full Bath | |
| Double Oven, Microwave, Dishwasher, High End Refrigerator, Washer, Dryer, Stainless Steel Appliance(s), Cooktop, Built-In Oven | |
| Not in DB | |
| — | |
| — | |
| — | |
| Gas Log, Gas Starter |
Tax History
| Year | Property Taxes |
|---|---|
| 2018 | $7,236 |
Contact Agent
Nearby Similar Homes
Nearby Sold Comparables
Contact Agent
Listing Provided By
Berkshire Hathaway HomeServices Chicago






