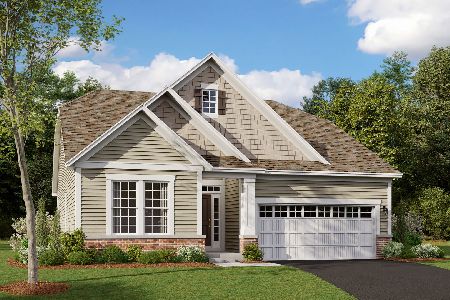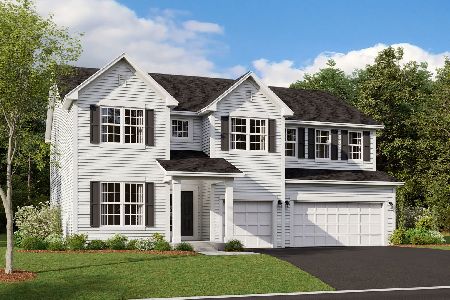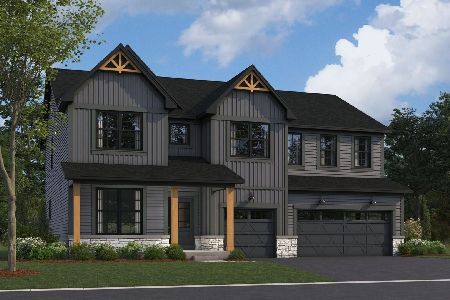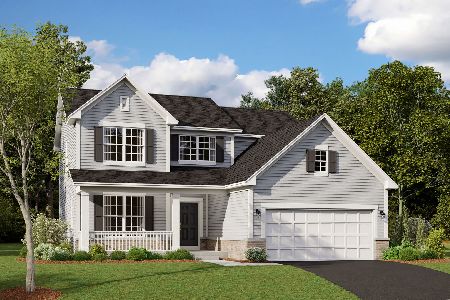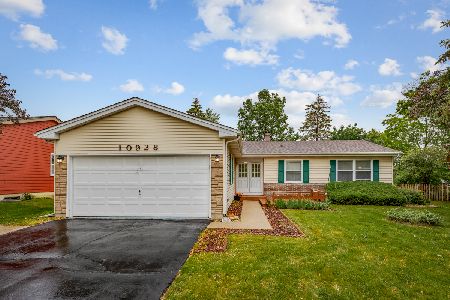10932 Janice Drive, Huntley, Illinois 60142
$149,000
|
Sold
|
|
| Status: | Closed |
| Sqft: | 1,884 |
| Cost/Sqft: | $84 |
| Beds: | 3 |
| Baths: | 2 |
| Year Built: | 1980 |
| Property Taxes: | $4,339 |
| Days On Market: | 4872 |
| Lot Size: | 0,19 |
Description
A rare find in an established neighborhood! Newly remodeled bathrooms w/ceramic and whirlpool tub, pond view, walk out to professionally landscaped fenced yard with mature trees. Master BR has two closets plus walk-in that could accommodate a third bath. Newer furnace, water heater/softener, dishwasher, refrigerator, and stove. Hardwood flooring in kitchen, eating area, and dining room. Solid wood six-paneled doors
Property Specifics
| Single Family | |
| — | |
| Bi-Level | |
| 1980 | |
| Full,Walkout | |
| — | |
| No | |
| 0.19 |
| Mc Henry | |
| — | |
| 150 / Annual | |
| Insurance | |
| Public | |
| Public Sewer | |
| 08160187 | |
| 1828354023 |
Property History
| DATE: | EVENT: | PRICE: | SOURCE: |
|---|---|---|---|
| 14 Dec, 2012 | Sold | $149,000 | MRED MLS |
| 9 Nov, 2012 | Under contract | $159,000 | MRED MLS |
| — | Last price change | $165,000 | MRED MLS |
| 14 Sep, 2012 | Listed for sale | $165,000 | MRED MLS |
Room Specifics
Total Bedrooms: 3
Bedrooms Above Ground: 3
Bedrooms Below Ground: 0
Dimensions: —
Floor Type: Carpet
Dimensions: —
Floor Type: Carpet
Full Bathrooms: 2
Bathroom Amenities: Whirlpool
Bathroom in Basement: 1
Rooms: No additional rooms
Basement Description: Finished
Other Specifics
| 2 | |
| — | |
| — | |
| Balcony, Deck | |
| — | |
| 70X120 | |
| Unfinished | |
| None | |
| Hardwood Floors | |
| Range, Dishwasher, Refrigerator, Disposal | |
| Not in DB | |
| — | |
| — | |
| — | |
| Wood Burning Stove |
Tax History
| Year | Property Taxes |
|---|---|
| 2012 | $4,339 |
Contact Agent
Nearby Similar Homes
Nearby Sold Comparables
Contact Agent
Listing Provided By
CENTURY 21 New Heritage


