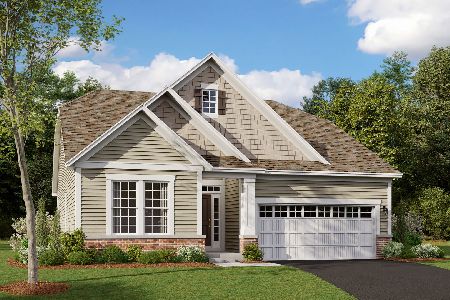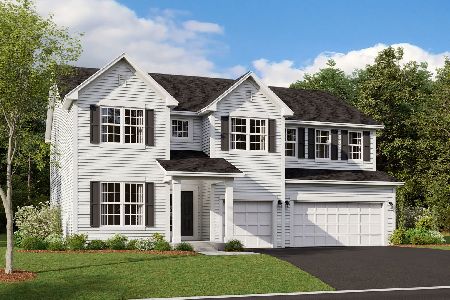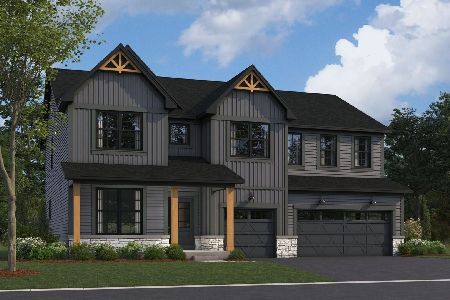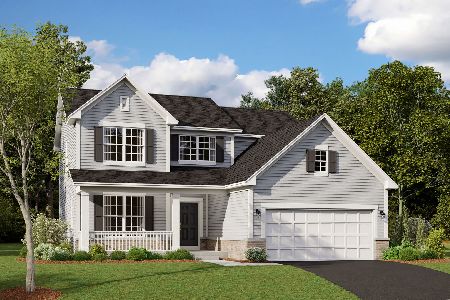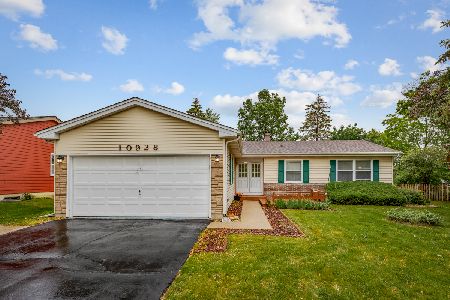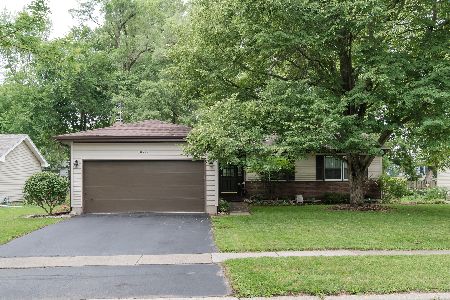10920 Janice Drive, Huntley, Illinois 60142
$208,000
|
Sold
|
|
| Status: | Closed |
| Sqft: | 1,264 |
| Cost/Sqft: | $170 |
| Beds: | 3 |
| Baths: | 3 |
| Year Built: | 1979 |
| Property Taxes: | $4,230 |
| Days On Market: | 2818 |
| Lot Size: | 0,21 |
Description
Centrally located in a quiet and almost private enclave with pond that is within walking distance of Huntley's bustling town square. This updated home has the look and finishes of a new home, but can be had for a fraction of the price and property taxes. 3 bedrooms, 2.5 recently updated bathrooms with granite countertops, tiled floors, and tub/shower surround. Newer bamboo floors in the open concept foyer, living room with slider to deck, dining room, kitchen, and hall each accented by light grey walls and beautiful six panel doors. Kitchen remodeled in 2016; mocha colored kitchen cabinets, 42" uppers accented by canned lighting. Newer carpeting throughout (2017). Family Room with fireplace and slider to stamped and stained patio. Over-sized 2.5 car garage with commercial grade epoxy floor, fully fenced yard with storage shed. New Roof 2014. New AC unit August 2016. New Washer and Dryer 2017.
Property Specifics
| Single Family | |
| — | |
| — | |
| 1979 | |
| None | |
| — | |
| No | |
| 0.21 |
| Mc Henry | |
| — | |
| 150 / Annual | |
| Other | |
| Public | |
| Public Sewer | |
| 09933142 | |
| 1828354019 |
Nearby Schools
| NAME: | DISTRICT: | DISTANCE: | |
|---|---|---|---|
|
Grade School
Leggee Elementary School |
158 | — | |
|
Middle School
Heineman Middle School |
158 | Not in DB | |
|
High School
Huntley High School |
158 | Not in DB | |
Property History
| DATE: | EVENT: | PRICE: | SOURCE: |
|---|---|---|---|
| 24 Aug, 2018 | Sold | $208,000 | MRED MLS |
| 1 Jul, 2018 | Under contract | $215,000 | MRED MLS |
| — | Last price change | $223,000 | MRED MLS |
| 30 Apr, 2018 | Listed for sale | $225,000 | MRED MLS |
Room Specifics
Total Bedrooms: 3
Bedrooms Above Ground: 3
Bedrooms Below Ground: 0
Dimensions: —
Floor Type: Carpet
Dimensions: —
Floor Type: Carpet
Full Bathrooms: 3
Bathroom Amenities: —
Bathroom in Basement: 0
Rooms: Foyer
Basement Description: Slab
Other Specifics
| 2.5 | |
| Concrete Perimeter | |
| Asphalt | |
| Deck, Stamped Concrete Patio, Storms/Screens | |
| Fenced Yard,Water View | |
| 68 X 122 X 85 X 120 | |
| — | |
| Full | |
| Hardwood Floors | |
| Range, Microwave, Dishwasher, Refrigerator, Washer, Dryer, Disposal | |
| Not in DB | |
| Lake, Curbs, Sidewalks, Street Lights, Street Paved | |
| — | |
| — | |
| Wood Burning, Attached Fireplace Doors/Screen, Gas Starter, Includes Accessories |
Tax History
| Year | Property Taxes |
|---|---|
| 2018 | $4,230 |
Contact Agent
Nearby Similar Homes
Nearby Sold Comparables
Contact Agent
Listing Provided By
Century 21 New Heritage - Huntley


