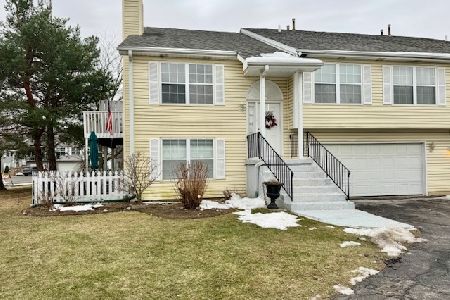1094 Castleshire Drive, Woodstock, Illinois 60098
$136,500
|
Sold
|
|
| Status: | Closed |
| Sqft: | 1,232 |
| Cost/Sqft: | $114 |
| Beds: | 2 |
| Baths: | 2 |
| Year Built: | 1994 |
| Property Taxes: | $3,626 |
| Days On Market: | 2317 |
| Lot Size: | 0,00 |
Description
Amazing move in ready end unit. 2 bedrooms, 1.5 bathrooms, loft and an attached 1 car garage. Townhome features an open concept layout, living room and dining room have wood laminate flooring, gas fireplace, slider door off the dining room. Kitchen features nice 42" cabinets with crown molding, ceramic tile flooring, pantry closet. All appliances stay including washer and dryer. Two bedrooms upstairs and a loft, perfect for office space or play area. Good size master bedroom with tray ceiling, fan, double closets and a shared full bath. Full bath is nicely updated, it has double sinks and separate toilet and shower. New carpet and paint through out. Full basement, perfect for storage or for future living space. Nice end unit with a great porch space. Unit will sell fast. Call for a showing today!
Property Specifics
| Condos/Townhomes | |
| 2 | |
| — | |
| 1994 | |
| Full | |
| 2-STORY | |
| No | |
| — |
| Mc Henry | |
| Prairie Pointe | |
| 147 / Monthly | |
| Insurance,Exterior Maintenance,Lawn Care,Snow Removal | |
| Public | |
| Public Sewer | |
| 10527838 | |
| 13063300030000 |
Nearby Schools
| NAME: | DISTRICT: | DISTANCE: | |
|---|---|---|---|
|
Grade School
Westwood Elementary School |
200 | — | |
|
Middle School
Creekside Middle School |
200 | Not in DB | |
|
High School
Woodstock High School |
200 | Not in DB | |
Property History
| DATE: | EVENT: | PRICE: | SOURCE: |
|---|---|---|---|
| 14 May, 2010 | Sold | $125,000 | MRED MLS |
| 16 Apr, 2010 | Under contract | $130,000 | MRED MLS |
| — | Last price change | $135,000 | MRED MLS |
| 26 Feb, 2010 | Listed for sale | $135,000 | MRED MLS |
| 13 Dec, 2019 | Sold | $136,500 | MRED MLS |
| 14 Nov, 2019 | Under contract | $139,900 | MRED MLS |
| 24 Sep, 2019 | Listed for sale | $139,900 | MRED MLS |
Room Specifics
Total Bedrooms: 2
Bedrooms Above Ground: 2
Bedrooms Below Ground: 0
Dimensions: —
Floor Type: Carpet
Full Bathrooms: 2
Bathroom Amenities: Double Sink
Bathroom in Basement: 0
Rooms: Loft
Basement Description: Unfinished
Other Specifics
| 1 | |
| Concrete Perimeter | |
| Asphalt | |
| Porch, Storms/Screens, End Unit | |
| Common Grounds | |
| COMMON | |
| — | |
| — | |
| Vaulted/Cathedral Ceilings, Wood Laminate Floors | |
| Range, Microwave, Dishwasher, Refrigerator, Washer, Dryer | |
| Not in DB | |
| — | |
| — | |
| — | |
| Gas Log |
Tax History
| Year | Property Taxes |
|---|---|
| 2010 | $4,057 |
| 2019 | $3,626 |
Contact Agent
Nearby Sold Comparables
Contact Agent
Listing Provided By
Success Realty Partners






