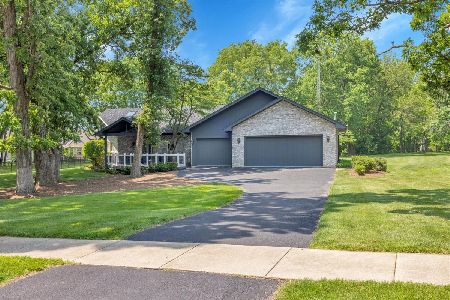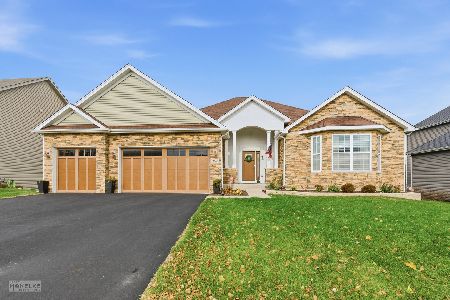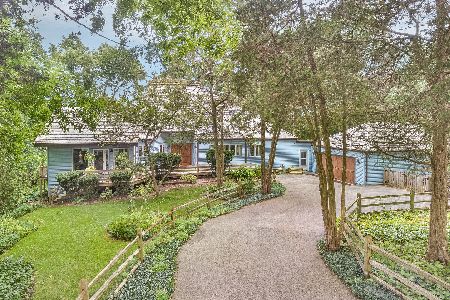10940 River Road, Yorkville, Illinois 60560
$610,000
|
Sold
|
|
| Status: | Closed |
| Sqft: | 3,782 |
| Cost/Sqft: | $172 |
| Beds: | 5 |
| Baths: | 4 |
| Year Built: | 2003 |
| Property Taxes: | $11,867 |
| Days On Market: | 3590 |
| Lot Size: | 1,00 |
Description
SPECTACULAR CUSTOM BUILT LOG FRAME HOME PRICED TO SELL!! This professionally designed & decorated home is the deal of the year. We are offering 5500 sqft of retreat style living overlooking 200' of Fox River frontage which can be seen through the cathedral floor to ceiling windows. The open floor plan is host to an amazing kitchen featuring quartersawn oak cabinets, walk-in pantry with cabinets and 3rd fridge, BBQ patio off the breakfast area and a conveniently located mudroom with custom cabinet lockers and a first floor laundry. A loft overlooks the the 2-story Living Room with a walk-out screened in porch. The lower level is a walk out with a fireplace, kitchenette, 2nd W&D and attached porch. It also has a 5th bedroom, full bath and heated workshop w/garage door. The walk out patio has a brick fireplace and steps down to the shoreline where you can enjoy canoeing, kayaking & fishing.
Property Specifics
| Single Family | |
| — | |
| Walk-Out Ranch | |
| 2003 | |
| Full,Walkout | |
| — | |
| Yes | |
| 1 |
| Kendall | |
| — | |
| 0 / Not Applicable | |
| None | |
| Private Well | |
| Septic-Private | |
| 09126769 | |
| 0232100012 |
Nearby Schools
| NAME: | DISTRICT: | DISTANCE: | |
|---|---|---|---|
|
Grade School
Yorkville Grade School |
115 | — | |
|
Middle School
Yorkville Middle School |
115 | Not in DB | |
|
High School
Yorkville High School |
115 | Not in DB | |
Property History
| DATE: | EVENT: | PRICE: | SOURCE: |
|---|---|---|---|
| 22 Apr, 2016 | Sold | $610,000 | MRED MLS |
| 26 Feb, 2016 | Under contract | $649,900 | MRED MLS |
| 28 Jan, 2016 | Listed for sale | $649,900 | MRED MLS |
Room Specifics
Total Bedrooms: 5
Bedrooms Above Ground: 5
Bedrooms Below Ground: 0
Dimensions: —
Floor Type: Hardwood
Dimensions: —
Floor Type: Carpet
Dimensions: —
Floor Type: Carpet
Dimensions: —
Floor Type: —
Full Bathrooms: 4
Bathroom Amenities: Separate Shower,Double Sink,Soaking Tub
Bathroom in Basement: 1
Rooms: Bedroom 5,Breakfast Room,Foyer,Game Room,Loft,Recreation Room,Workshop
Basement Description: Finished,Exterior Access
Other Specifics
| 2.5 | |
| Concrete Perimeter | |
| Asphalt | |
| Balcony, Deck, Patio, Porch Screened, Brick Paver Patio, Outdoor Fireplace | |
| River Front,Water Rights,Water View,Wooded | |
| 200X244X237X120X80 | |
| Unfinished | |
| Full | |
| Vaulted/Cathedral Ceilings, Hardwood Floors, First Floor Bedroom, In-Law Arrangement, First Floor Laundry, First Floor Full Bath | |
| Double Oven, Microwave, Dishwasher, Refrigerator, Washer, Dryer, Disposal | |
| Not in DB | |
| Water Rights, Street Lights, Street Paved | |
| — | |
| — | |
| Wood Burning, Gas Log, Gas Starter, Heatilator |
Tax History
| Year | Property Taxes |
|---|---|
| 2016 | $11,867 |
Contact Agent
Nearby Similar Homes
Nearby Sold Comparables
Contact Agent
Listing Provided By
Keller Williams Infinity








