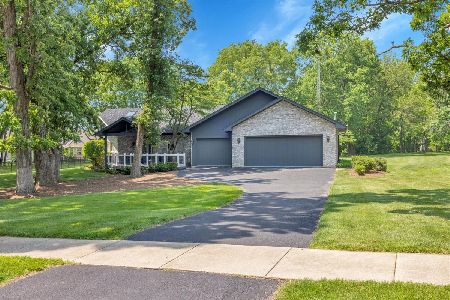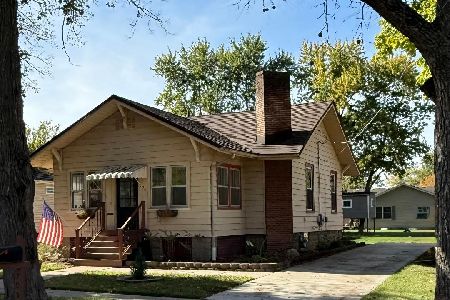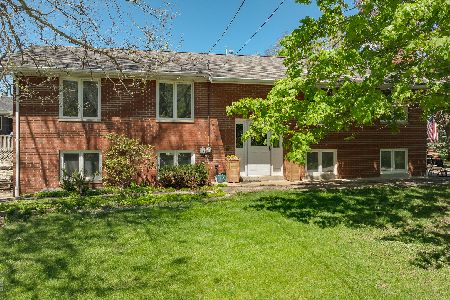12400 River Road, Yorkville, Illinois 60545
$526,645
|
Sold
|
|
| Status: | Closed |
| Sqft: | 4,138 |
| Cost/Sqft: | $139 |
| Beds: | 4 |
| Baths: | 4 |
| Year Built: | 1987 |
| Property Taxes: | $14,340 |
| Days On Market: | 1853 |
| Lot Size: | 6,10 |
Description
Yorkville Schools! 6 Acres with Fox River Frontage & 2 Outbuildings! This spacious hidden gem is a uniquely fabulous 4 bedroom 3.5 bath home, with 4,138 sq.ft. of living space and a 4 car attached garage, secluded in the woods and perched high of a bluff overlooking the Fox River! The property consists of 6 acres, pasture, a 29' x 63' horse barn with a new metal roof, 7 box stalls, tack area, overhead door, hay storage, electric, water, and heat. Adjacent to the barn is the 60 x 80 indoor riding arena with a sand base & electric. Both buildings are accessed by a 2nd gated gravel driveway. Now, step thru those castle like front doors and into a home that is uniquely unexpected, and a total "WOW!" Some of the original floor plan has been retained, yet many aspects of the home were totally re-designed such as moving the kitchen to a new location, gutting the bathrooms & rebuilding and adding a spectacular family room addition with a full walk-out basement to the original floor plan. The impressive 20 x 30 vaulted & beamed family room features floor to ceiling windows & doors, a floor to ceiling brick fireplace with Vermont Castings Wood stove, & views from every angle! The family room is open to the updated kitchen yet separated by a convenient wet bar, hardwood floors, custom birch cabinetry with a beautiful glass tile back splash, granite counters, breakfast bar with seating & pendant lighting, and amazing views from the breakfast room table or deck just beyond. There is a totally updated powder room nearby! In addition there is a 'formal' area of the home with a large dining room with cherrywood walls & hardwood floors, and a step down living room with a 2nd wood burning stove. The glass sun room with skylights & hardwood floors has is just off the dining room. Upstairs, along the minstrel's gallery & loft you will discover the Master Suite complete with exterior access to the private deck retreat, luxurious bath with a slipper tub for soaking, and 4 x 5 step-in tile shower with Grohe rain shower, handheld, body jets, a skylight, walk-in closet and a private 10' x 19' office or private retreat located on the 3rd floor with tree top views! Downstairs you will find a 2nd Master Bedroom with large windows, a luxurious private bath with a 6' tile steam shower, large open vanity with a vessel sink, tile floor & an adjacent 7' x 16' sitting room. The walk-out basement has a 2nd family room with built-in cabinetry which has direct access to the huge deck with hot tub (on order) and secluded patio outdoor room draped in curtains. There are two more light filled bedrooms, truly not below grade, that open directly to the outside, a 3rd full bath with an oval soaking tub, and a spacious laundry room with cabinetry, drying rack, sink & glass door to the deck. There is a tank-less hot water heater in the utility room and an L-shaped storage room & workshop with exterior access as well. There are two natural gas zoned heating & air conditioning systems, a private mechanical Jet septic system and private well. The drive thru 4 car garage is attached to the home via a breezeway, and the circle driveway is accessed by gates that allow for additional parking. A portion of the front yard is fenced and well landscaped with a small lawn, and a perennial gardens. The rear yard has a beautifully layered stone retaining wall & planting beds for a lovely display of flowers & perennials all season long. This property is a nature lovers delight with all types of birds & wildlife sheltering in the magnificent mature trees. The water lovers will be delighted to know this property has 340' of Fox River frontage for all types of recreational uses. Boating, fishing, canoeing, or tubing is right out your own back door! Kayaking from the Marge Cline Whitewater Course in Yorkville is an adventure in itself & afterwards you can simply float downstream to home. The nearby town of Plano hosts an Amtrack Train Station with daily trains to Chicago.
Property Specifics
| Single Family | |
| — | |
| — | |
| 1987 | |
| Full,Walkout | |
| — | |
| Yes | |
| 6.1 |
| Kendall | |
| — | |
| 0 / Not Applicable | |
| None | |
| Private Well | |
| Septic-Mechanical | |
| 10921791 | |
| 0136200007 |
Nearby Schools
| NAME: | DISTRICT: | DISTANCE: | |
|---|---|---|---|
|
Grade School
Yorkville Grade School |
115 | — | |
|
Middle School
Yorkville Intermediate School |
115 | Not in DB | |
|
High School
Yorkville High School |
115 | Not in DB | |
Property History
| DATE: | EVENT: | PRICE: | SOURCE: |
|---|---|---|---|
| 28 Apr, 2021 | Sold | $526,645 | MRED MLS |
| 25 Feb, 2021 | Under contract | $575,000 | MRED MLS |
| 30 Oct, 2020 | Listed for sale | $575,000 | MRED MLS |
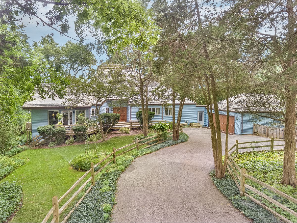
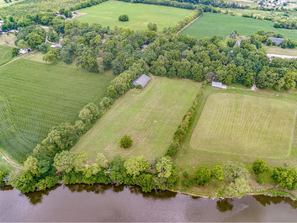
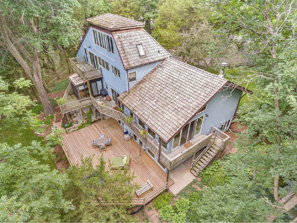
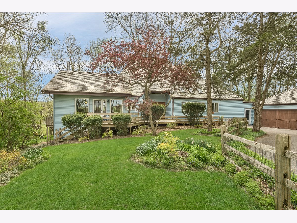
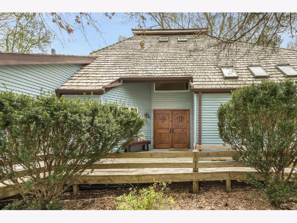
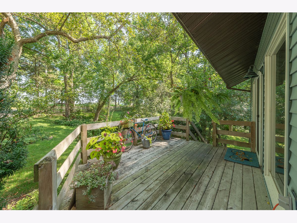
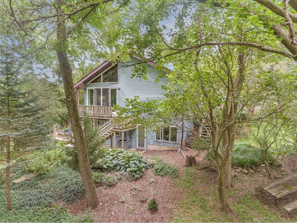
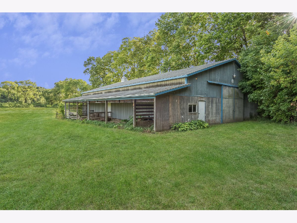
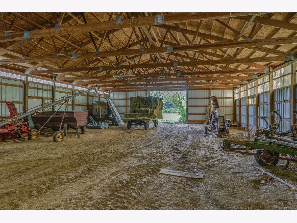
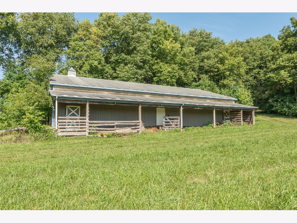
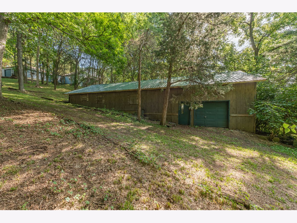
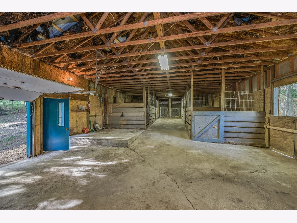
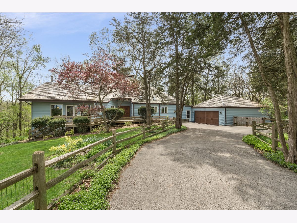
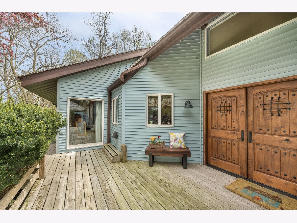
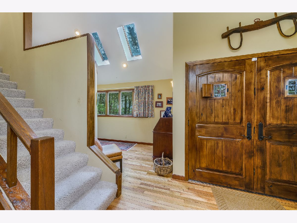
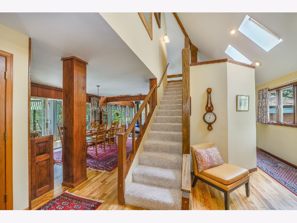
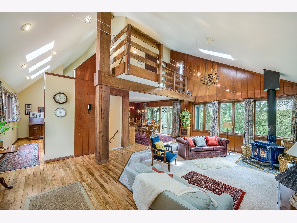
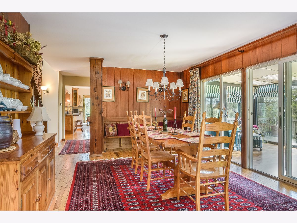
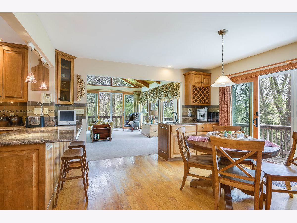
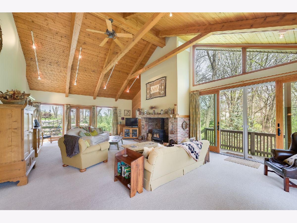
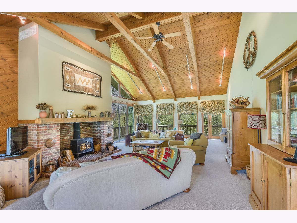
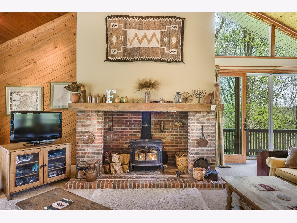
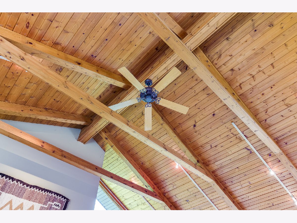
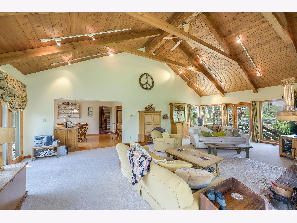
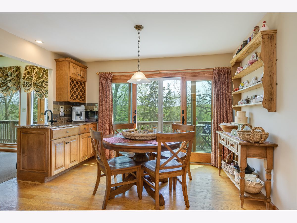
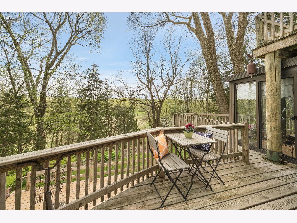
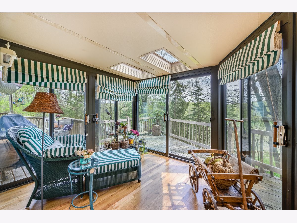
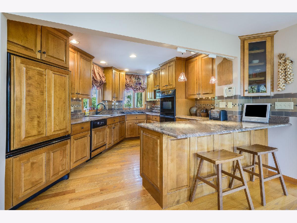
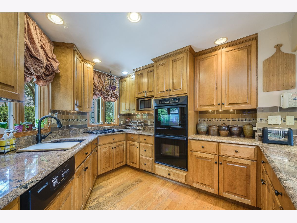
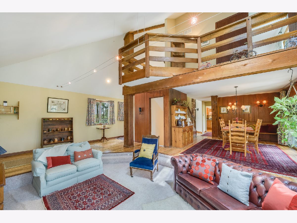
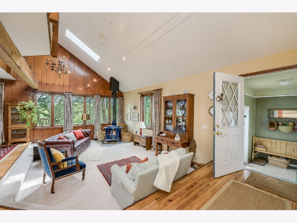
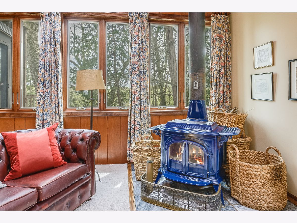
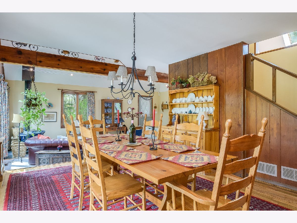
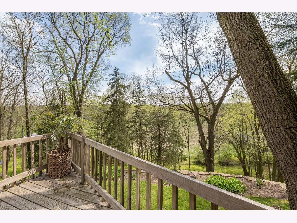
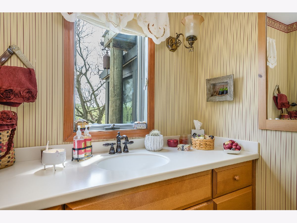
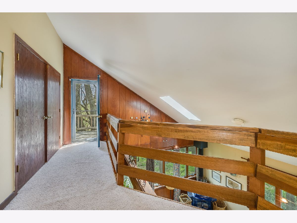
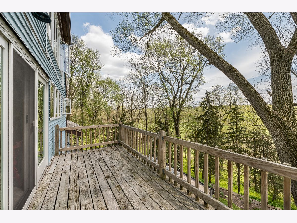
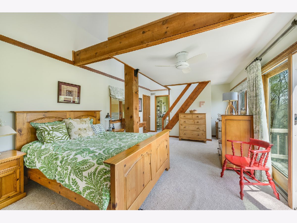
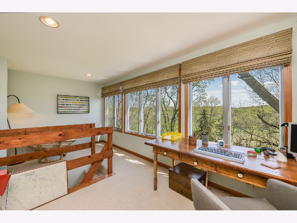
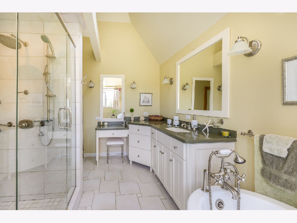
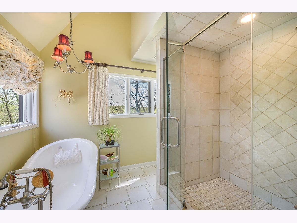
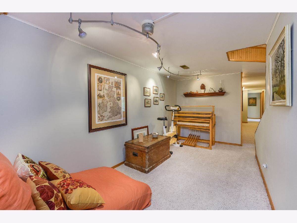
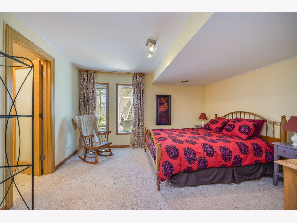
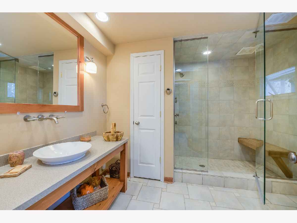
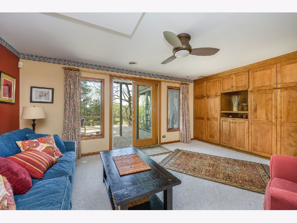
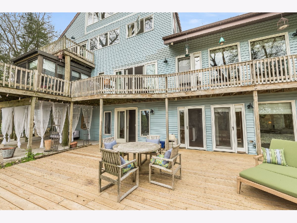
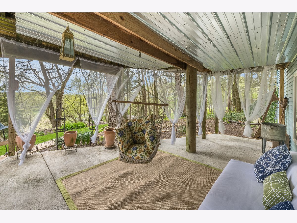
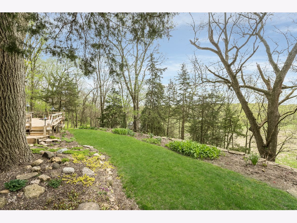
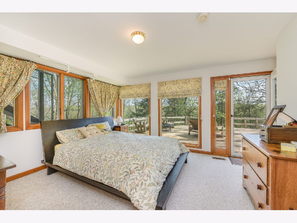
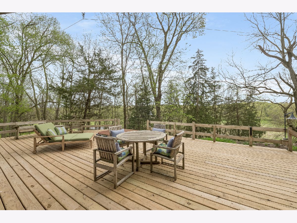
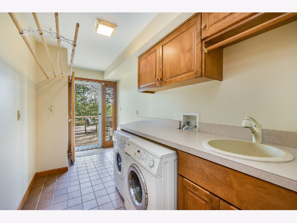
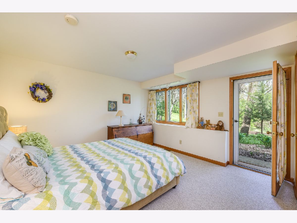
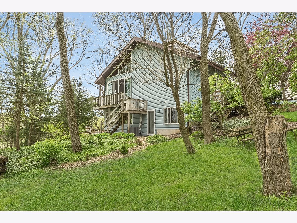
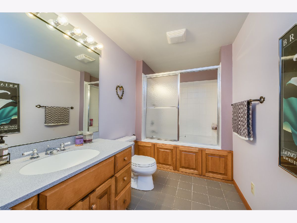
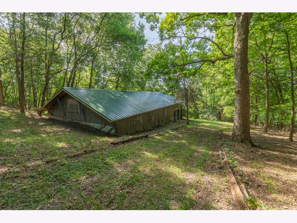
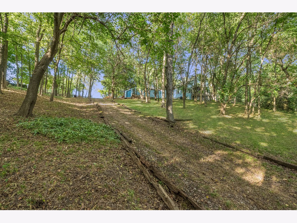
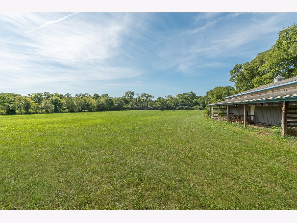
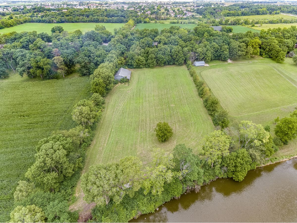
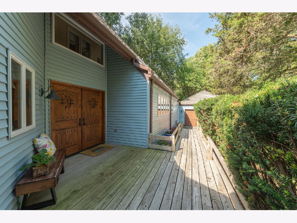
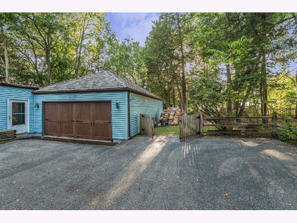
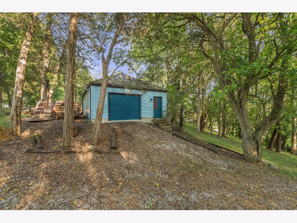
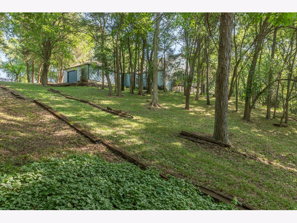
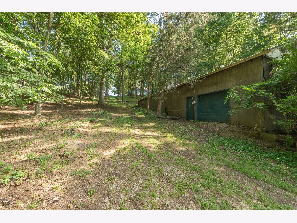
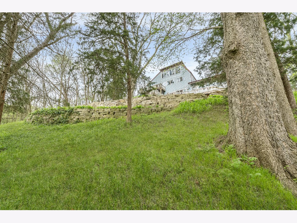
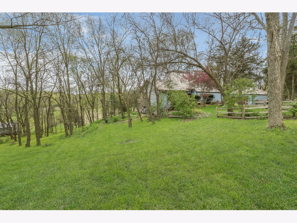
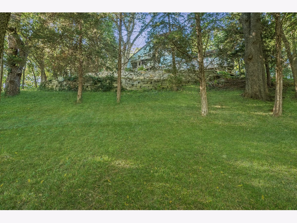
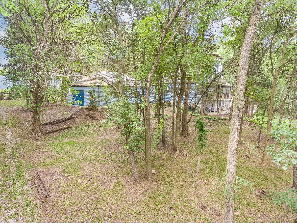
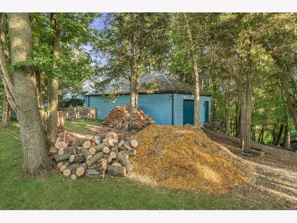
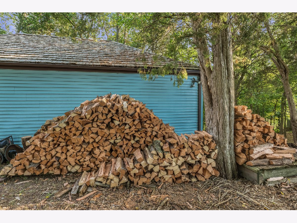
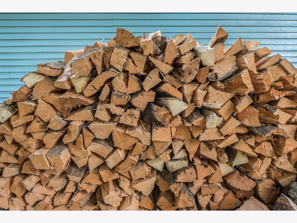
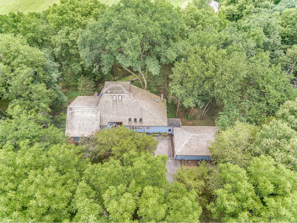
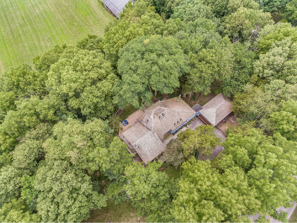
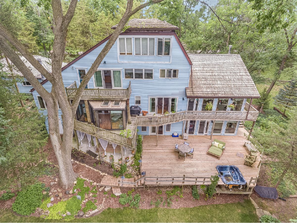
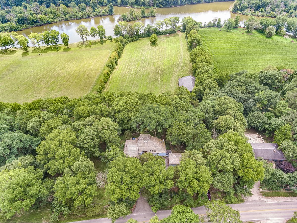
Room Specifics
Total Bedrooms: 4
Bedrooms Above Ground: 4
Bedrooms Below Ground: 0
Dimensions: —
Floor Type: Carpet
Dimensions: —
Floor Type: Carpet
Dimensions: —
Floor Type: Carpet
Full Bathrooms: 4
Bathroom Amenities: Separate Shower,Steam Shower,Garden Tub,Full Body Spray Shower,Soaking Tub
Bathroom in Basement: 1
Rooms: Breakfast Room,Office,Family Room,Gallery,Sun Room,Workshop,Utility Room-Lower Level,Sitting Room
Basement Description: Finished,Partially Finished,Exterior Access,9 ft + pour,Concrete (Basement),Rec/Family Area,Storage
Other Specifics
| 6 | |
| Concrete Perimeter | |
| Asphalt,Gravel,Circular,Other | |
| Balcony, Deck, Patio, Hot Tub, Porch Screened, Storms/Screens, Breezeway, Box Stalls, Workshop | |
| Fenced Yard,Horses Allowed,Paddock,River Front,Water Rights,Water View,Wooded,Mature Trees,Level,Pasture,Partial Fencing,Views,Sloped,Waterfront,Wood Fence | |
| 280 X 220 X 570 X 337.95 X | |
| — | |
| Full | |
| Vaulted/Cathedral Ceilings, Skylight(s), Bar-Wet, Hardwood Floors, In-Law Arrangement, Walk-In Closet(s), Beamed Ceilings, Drapes/Blinds, Granite Counters, Separate Dining Room, Some Storm Doors, Some Wall-To-Wall Cp | |
| Double Oven, Microwave, Dishwasher, Refrigerator, Freezer, Washer, Dryer, Water Softener Owned | |
| Not in DB | |
| Horse-Riding Area, Horse-Riding Trails, Water Rights, Street Paved | |
| — | |
| — | |
| Wood Burning Stove, Free Standing, More than one |
Tax History
| Year | Property Taxes |
|---|---|
| 2021 | $14,340 |
Contact Agent
Nearby Similar Homes
Nearby Sold Comparables
Contact Agent
Listing Provided By
Coldwell Banker Real Estate Group

