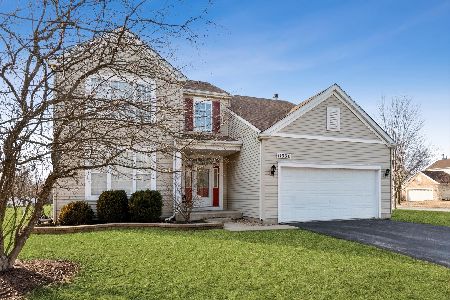10945 Royal Porthcawl Drive, Naperville, Illinois 60564
$620,000
|
Sold
|
|
| Status: | Closed |
| Sqft: | 4,881 |
| Cost/Sqft: | $135 |
| Beds: | 4 |
| Baths: | 5 |
| Year Built: | 1994 |
| Property Taxes: | $16,478 |
| Days On Market: | 4181 |
| Lot Size: | 0,00 |
Description
Beautiful Custom All Brick Ranch Home on the Golf Course! Grand Entrance into Open Floor Plan! 2 Master Suites! Great Natural Light:Faces West, Vaulted Ceilings Throughout! Hardwood Floors, 3 Fireplaces, Large Kitchen with High End Appliances! Fin. Basement w/Bath. Loads of Storage! Deck over Looking Golf Course! Freshly Painted! Perfect home for a Multi Generation Family. Home Handicap Accessible & Energy Effic Cert
Property Specifics
| Single Family | |
| — | |
| Ranch | |
| 1994 | |
| Full | |
| CUSTOM RANCH | |
| No | |
| 0 |
| Will | |
| Tamarack Fairways | |
| 100 / Annual | |
| None | |
| Community Well | |
| Septic-Private | |
| 08731573 | |
| 0701163040100000 |
Nearby Schools
| NAME: | DISTRICT: | DISTANCE: | |
|---|---|---|---|
|
Grade School
Freedom Elementary School |
202 | — | |
|
Middle School
Heritage Grove Middle School |
202 | Not in DB | |
|
High School
Plainfield North High School |
202 | Not in DB | |
Property History
| DATE: | EVENT: | PRICE: | SOURCE: |
|---|---|---|---|
| 26 Nov, 2014 | Sold | $620,000 | MRED MLS |
| 14 Oct, 2014 | Under contract | $659,000 | MRED MLS |
| 18 Sep, 2014 | Listed for sale | $659,000 | MRED MLS |
Room Specifics
Total Bedrooms: 6
Bedrooms Above Ground: 4
Bedrooms Below Ground: 2
Dimensions: —
Floor Type: Carpet
Dimensions: —
Floor Type: Carpet
Dimensions: —
Floor Type: Carpet
Dimensions: —
Floor Type: —
Dimensions: —
Floor Type: —
Full Bathrooms: 5
Bathroom Amenities: Whirlpool,Separate Shower,Handicap Shower,Double Sink,Full Body Spray Shower
Bathroom in Basement: 1
Rooms: Bedroom 5,Bedroom 6,Eating Area,Foyer,Office,Recreation Room
Basement Description: Partially Finished
Other Specifics
| 3.5 | |
| Concrete Perimeter | |
| Concrete,Side Drive | |
| Deck, Storms/Screens | |
| Golf Course Lot | |
| 181X214X143X200 | |
| Full | |
| Full | |
| Vaulted/Cathedral Ceilings, Skylight(s), Hardwood Floors, First Floor Bedroom, In-Law Arrangement, First Floor Full Bath | |
| Double Oven, Microwave, Dishwasher, High End Refrigerator, Freezer, Stainless Steel Appliance(s) | |
| Not in DB | |
| Tennis Courts | |
| — | |
| — | |
| Wood Burning, Gas Starter |
Tax History
| Year | Property Taxes |
|---|---|
| 2014 | $16,478 |
Contact Agent
Nearby Similar Homes
Nearby Sold Comparables
Contact Agent
Listing Provided By
Baird & Warner








