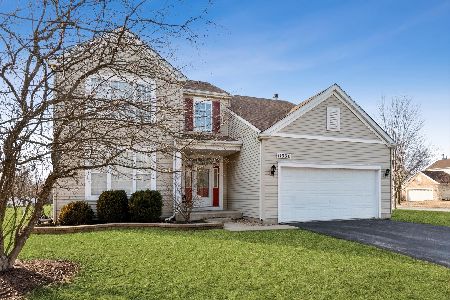10956 Royal Porthcawl Drive, Naperville, Illinois 60564
$625,000
|
Sold
|
|
| Status: | Closed |
| Sqft: | 4,100 |
| Cost/Sqft: | $157 |
| Beds: | 4 |
| Baths: | 4 |
| Year Built: | 1999 |
| Property Taxes: | $10,931 |
| Days On Market: | 4313 |
| Lot Size: | 0,93 |
Description
Stunning! Freshly painted brick beauty w/pond view. 1ST FLOOR MASTER w/sep. sitting room & FP! Grand/marble foyer w/circular stairs & chandelier lift. Granite & cherry kitchen w/turret breakfast bay-3 FPs-2 staircases-private guest suite w/whirlpool-J&J bath for BRs 3 & 4. Huge yard, circular drive w/room for 10 cars-2800 sq. ft. basement w/10 ft. pour. Must See to Believe!
Property Specifics
| Single Family | |
| — | |
| — | |
| 1999 | |
| Full | |
| — | |
| No | |
| 0.93 |
| Will | |
| Tamarack Fairways | |
| 100 / Annual | |
| Insurance | |
| Private Well | |
| Septic-Private | |
| 08609892 | |
| 0701163020130000 |
Nearby Schools
| NAME: | DISTRICT: | DISTANCE: | |
|---|---|---|---|
|
Grade School
Freedom Elementary School |
202 | — | |
|
Middle School
Heritage Grove Middle School |
202 | Not in DB | |
|
High School
Plainfield North High School |
202 | Not in DB | |
Property History
| DATE: | EVENT: | PRICE: | SOURCE: |
|---|---|---|---|
| 15 Jul, 2009 | Sold | $625,000 | MRED MLS |
| 10 May, 2009 | Under contract | $695,900 | MRED MLS |
| — | Last price change | $739,500 | MRED MLS |
| 1 Mar, 2009 | Listed for sale | $739,500 | MRED MLS |
| 8 Aug, 2014 | Sold | $625,000 | MRED MLS |
| 10 Jul, 2014 | Under contract | $645,000 | MRED MLS |
| — | Last price change | $659,000 | MRED MLS |
| 9 May, 2014 | Listed for sale | $659,000 | MRED MLS |
| 29 Jul, 2019 | Sold | $570,000 | MRED MLS |
| 26 Jun, 2019 | Under contract | $574,900 | MRED MLS |
| — | Last price change | $599,900 | MRED MLS |
| 21 Feb, 2019 | Listed for sale | $599,900 | MRED MLS |
Room Specifics
Total Bedrooms: 4
Bedrooms Above Ground: 4
Bedrooms Below Ground: 0
Dimensions: —
Floor Type: Carpet
Dimensions: —
Floor Type: —
Dimensions: —
Floor Type: Carpet
Full Bathrooms: 4
Bathroom Amenities: Whirlpool,Separate Shower,Double Sink
Bathroom in Basement: 0
Rooms: Breakfast Room,Den,Foyer,Sitting Room
Basement Description: Unfinished,Crawl,Bathroom Rough-In
Other Specifics
| 4 | |
| Concrete Perimeter | |
| Concrete | |
| Patio | |
| Landscaped,Pond(s),Water View | |
| 341X119X229X222 | |
| Unfinished | |
| Full | |
| Vaulted/Cathedral Ceilings, First Floor Bedroom | |
| Double Oven, Range, Microwave, Dishwasher, Refrigerator, Washer, Dryer | |
| Not in DB | |
| Sidewalks, Street Lights, Street Paved | |
| — | |
| — | |
| Wood Burning, Gas Log, Gas Starter, Heatilator |
Tax History
| Year | Property Taxes |
|---|---|
| 2009 | $11,663 |
| 2014 | $10,931 |
| 2019 | $12,540 |
Contact Agent
Nearby Similar Homes
Nearby Sold Comparables
Contact Agent
Listing Provided By
Keller Williams Infinity








