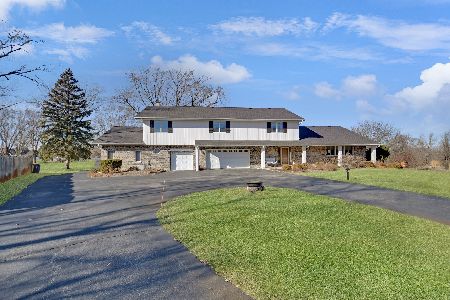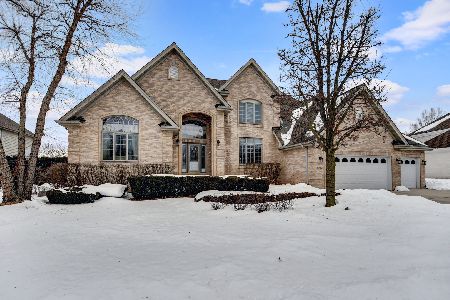10947 140th Street, Orland Park, Illinois 60467
$530,000
|
Sold
|
|
| Status: | Closed |
| Sqft: | 3,760 |
| Cost/Sqft: | $148 |
| Beds: | 6 |
| Baths: | 6 |
| Year Built: | 1995 |
| Property Taxes: | $13,300 |
| Days On Market: | 2662 |
| Lot Size: | 0,33 |
Description
Not often does a home with all you can imagine come on the market. Relocation is the reason for this sale. Main level you will find all h.w. flooring from room to room. This home is perfect for entertaining from the sun drenched formal living room and dining room, to the 2 story family room complete with towering f.p. Enjoy your meals in the open sun room leading to the full deck, again perfect for those summer gatherings. The master suite has a bathroom that has been totally remodeled from top to bottom complete with a sunny bedroom and walk in closet. Upstairs there are 4 add. bdrms. 2 share a tandem bath. For more enjoyable living check out the finished bsmt. with exercise, pool and rec rooms, all tastefully done. Need related living? This home offers a full 2nd kitchen and bath in the bsmt. So much more to mention including, access to garage from bsmt. new furn., air, hwhs, roof. 6th b.r. on main floor is now used as an office. Home will not disappoint. Bunratty Park 1 block
Property Specifics
| Single Family | |
| — | |
| Traditional | |
| 1995 | |
| Full | |
| 2 STORY | |
| No | |
| 0.33 |
| Cook | |
| Persimmon | |
| 0 / Not Applicable | |
| None | |
| Lake Michigan | |
| Public Sewer | |
| 10104471 | |
| 27053060010000 |
Nearby Schools
| NAME: | DISTRICT: | DISTANCE: | |
|---|---|---|---|
|
High School
Carl Sandburg High School |
230 | Not in DB | |
Property History
| DATE: | EVENT: | PRICE: | SOURCE: |
|---|---|---|---|
| 27 Dec, 2018 | Sold | $530,000 | MRED MLS |
| 19 Nov, 2018 | Under contract | $554,999 | MRED MLS |
| — | Last price change | $558,000 | MRED MLS |
| 5 Oct, 2018 | Listed for sale | $558,000 | MRED MLS |
Room Specifics
Total Bedrooms: 6
Bedrooms Above Ground: 6
Bedrooms Below Ground: 0
Dimensions: —
Floor Type: Carpet
Dimensions: —
Floor Type: Carpet
Dimensions: —
Floor Type: Carpet
Dimensions: —
Floor Type: —
Dimensions: —
Floor Type: —
Full Bathrooms: 6
Bathroom Amenities: Separate Shower,Double Sink,Soaking Tub
Bathroom in Basement: 1
Rooms: Kitchen,Bonus Room,Bedroom 5,Bedroom 6,Eating Area,Exercise Room,Recreation Room,Sun Room,Walk In Closet
Basement Description: Finished,Exterior Access
Other Specifics
| 3 | |
| Concrete Perimeter | |
| Concrete | |
| Deck, Patio | |
| Corner Lot,Landscaped | |
| 117X127X103X126 | |
| Unfinished | |
| Full | |
| Vaulted/Cathedral Ceilings, Skylight(s), Bar-Wet, Hardwood Floors, First Floor Bedroom, First Floor Laundry | |
| Range, Microwave, Dishwasher, Refrigerator, High End Refrigerator, Stainless Steel Appliance(s) | |
| Not in DB | |
| Sidewalks, Street Lights, Street Paved | |
| — | |
| — | |
| — |
Tax History
| Year | Property Taxes |
|---|---|
| 2018 | $13,300 |
Contact Agent
Nearby Similar Homes
Nearby Sold Comparables
Contact Agent
Listing Provided By
Coldwell Banker Residential






