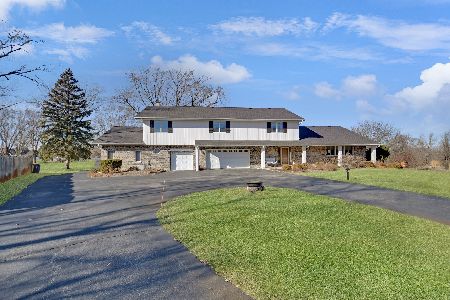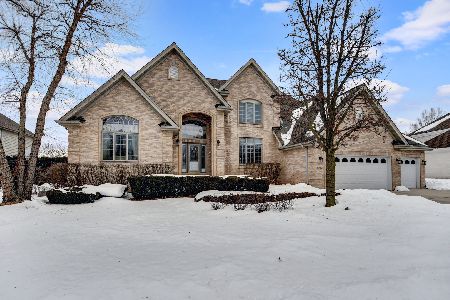14018 Persimmon Drive, Orland Park, Illinois 60467
$435,000
|
Sold
|
|
| Status: | Closed |
| Sqft: | 3,358 |
| Cost/Sqft: | $134 |
| Beds: | 4 |
| Baths: | 4 |
| Year Built: | 1995 |
| Property Taxes: | $11,466 |
| Days On Market: | 2490 |
| Lot Size: | 0,35 |
Description
Beautiful 4 bedroom, 3.5 bath plus den in Persimmon Ridge! Updated kitchen with granite counters, ss appliances, and tiled back splash. Family room features a vaulted ceiling, double skylights, and brick surround fireplace. Spacious master suite with tray ceiling, enormous walk-in closet, updated en-suite bath with radiant heat flooring. Full, finished basement with bar, theater room, full bath including a steam shower! Outside, enjoy the firepit, paver patio, and large private yard. This home also includes a sprinkler system and 3 car garage with built-in storage. Next to the Orland Grove Forest Preserve, close to shops, restaurants and everything Orland has to offer. Come see today!
Property Specifics
| Single Family | |
| — | |
| — | |
| 1995 | |
| Full | |
| — | |
| No | |
| 0.35 |
| Cook | |
| — | |
| 0 / Not Applicable | |
| None | |
| Public | |
| Public Sewer | |
| 10318665 | |
| 27053060040000 |
Nearby Schools
| NAME: | DISTRICT: | DISTANCE: | |
|---|---|---|---|
|
Grade School
Reed Elementary School |
92 | — | |
|
Middle School
Orland Junior High School |
135 | Not in DB | |
|
High School
Carl Sandburg High School |
230 | Not in DB | |
Property History
| DATE: | EVENT: | PRICE: | SOURCE: |
|---|---|---|---|
| 28 Aug, 2013 | Sold | $400,000 | MRED MLS |
| 11 Jul, 2013 | Under contract | $409,900 | MRED MLS |
| — | Last price change | $434,900 | MRED MLS |
| 23 May, 2013 | Listed for sale | $434,900 | MRED MLS |
| 28 Jan, 2017 | Under contract | $0 | MRED MLS |
| 17 Jan, 2017 | Listed for sale | $0 | MRED MLS |
| 24 May, 2019 | Sold | $435,000 | MRED MLS |
| 14 Apr, 2019 | Under contract | $449,000 | MRED MLS |
| 27 Mar, 2019 | Listed for sale | $449,000 | MRED MLS |
Room Specifics
Total Bedrooms: 4
Bedrooms Above Ground: 4
Bedrooms Below Ground: 0
Dimensions: —
Floor Type: Carpet
Dimensions: —
Floor Type: Carpet
Dimensions: —
Floor Type: Carpet
Full Bathrooms: 4
Bathroom Amenities: Whirlpool,Separate Shower
Bathroom in Basement: 1
Rooms: Office,Recreation Room,Family Room,Utility Room-Lower Level,Storage,Walk In Closet
Basement Description: Finished
Other Specifics
| 3 | |
| — | |
| Asphalt | |
| — | |
| — | |
| 15089 | |
| — | |
| Full | |
| Vaulted/Cathedral Ceilings, Bar-Wet, Hardwood Floors, Heated Floors, First Floor Laundry, Second Floor Laundry | |
| Range, Microwave, Dishwasher, Refrigerator, Freezer, Washer, Dryer, Disposal, Stainless Steel Appliance(s), Wine Refrigerator, Range Hood | |
| Not in DB | |
| Park, Lake, Sidewalks, Street Lights, Street Paved | |
| — | |
| — | |
| Attached Fireplace Doors/Screen |
Tax History
| Year | Property Taxes |
|---|---|
| 2013 | $10,553 |
| 2019 | $11,466 |
Contact Agent
Nearby Similar Homes
Nearby Sold Comparables
Contact Agent
Listing Provided By
Redfin Corporation






