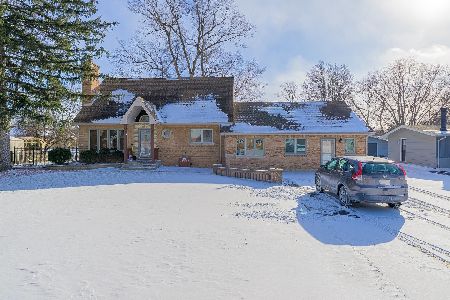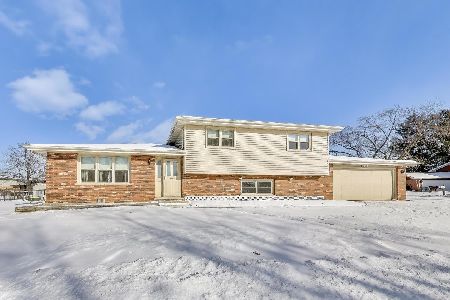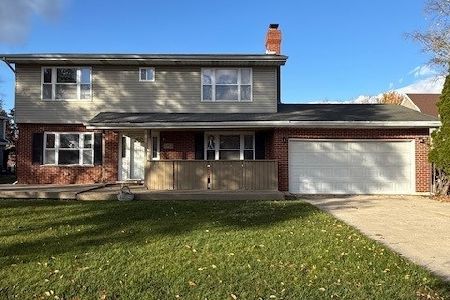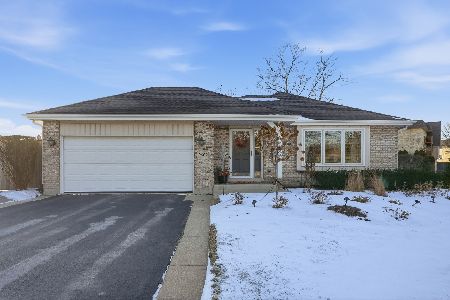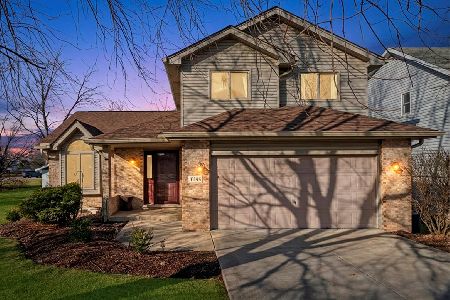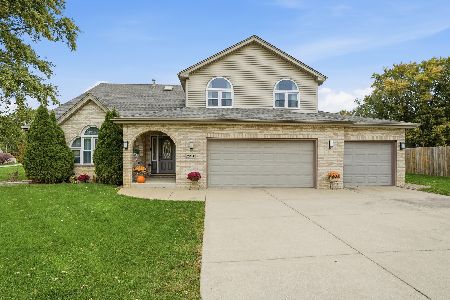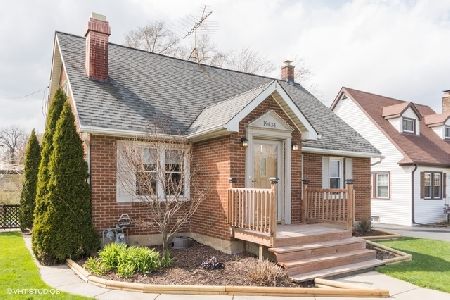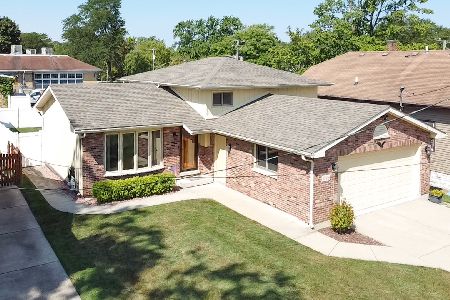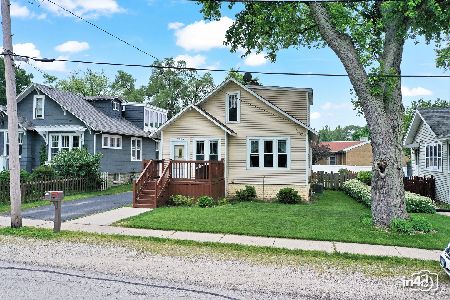10948 3rd Street, Mokena, Illinois 60448
$224,000
|
Sold
|
|
| Status: | Closed |
| Sqft: | 1,700 |
| Cost/Sqft: | $132 |
| Beds: | 3 |
| Baths: | 2 |
| Year Built: | 1875 |
| Property Taxes: | $4,672 |
| Days On Market: | 3836 |
| Lot Size: | 0,00 |
Description
GREAT PRICE,VALUE & CONDITION w/this brick & vinyl 2-STORY on a HUGE 139x105x123x170 CORNER lot w/UPDATES thruout!Step inside to a very large LR w/fireplace and big formal DR (could be a fam rm,too) w/wood laminate flrs.Big eat-in kitchen w/oak cabinets.Main flr bath updated in 2010 plus a main flr laundry room.UPSTAIRS:3 bigg bdrms--the HUGE MASTER bdrm(was an addition) w/vaulted ceilings and a 4x12 walk-in closet plus a newly updated full bath (2007).Nice big L-shaped 21x12 DECK.Updates include:OAK 6-panel doors,brand new electric,tear-off ROOF in 2013,new water heater(2013) and furnace & central air approx. 15 yrs.Newer VINYL siding on home & garage.DETACHED 2.5 car garage w/elec & newer garage door(2011). GREAT BIG YARD with a shed. Seller asks NO contingent on sale contracts** A real nice home on a BIG CORNER LOT!!!
Property Specifics
| Single Family | |
| — | |
| — | |
| 1875 | |
| Partial | |
| 2 STORY | |
| No | |
| — |
| Will | |
| — | |
| 0 / Not Applicable | |
| None | |
| Lake Michigan | |
| Public Sewer | |
| 09010211 | |
| 1909081100080000 |
Nearby Schools
| NAME: | DISTRICT: | DISTANCE: | |
|---|---|---|---|
|
Grade School
Mokena Elementary School |
159 | — | |
|
Middle School
Mokena Junior High School |
159 | Not in DB | |
|
High School
Lincoln-way East High School |
210 | Not in DB | |
Property History
| DATE: | EVENT: | PRICE: | SOURCE: |
|---|---|---|---|
| 30 Sep, 2015 | Sold | $224,000 | MRED MLS |
| 16 Aug, 2015 | Under contract | $223,700 | MRED MLS |
| 12 Aug, 2015 | Listed for sale | $223,700 | MRED MLS |
Room Specifics
Total Bedrooms: 3
Bedrooms Above Ground: 3
Bedrooms Below Ground: 0
Dimensions: —
Floor Type: Carpet
Dimensions: —
Floor Type: Carpet
Full Bathrooms: 2
Bathroom Amenities: —
Bathroom in Basement: 0
Rooms: Deck,Walk In Closet
Basement Description: Cellar
Other Specifics
| 2.5 | |
| Concrete Perimeter | |
| Asphalt | |
| Deck | |
| Corner Lot | |
| 139X105X123X170 | |
| — | |
| None | |
| Vaulted/Cathedral Ceilings, Wood Laminate Floors, First Floor Laundry, First Floor Full Bath | |
| Range, Microwave, Refrigerator, Washer, Dryer | |
| Not in DB | |
| Sidewalks, Street Lights, Street Paved | |
| — | |
| — | |
| Wood Burning, Gas Starter |
Tax History
| Year | Property Taxes |
|---|---|
| 2015 | $4,672 |
Contact Agent
Nearby Similar Homes
Nearby Sold Comparables
Contact Agent
Listing Provided By
RE/MAX Synergy

