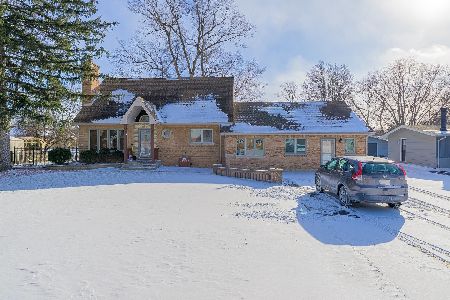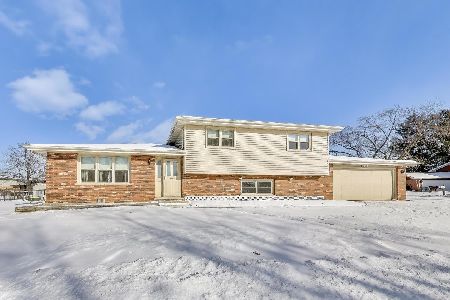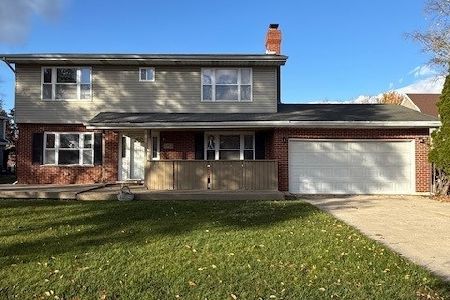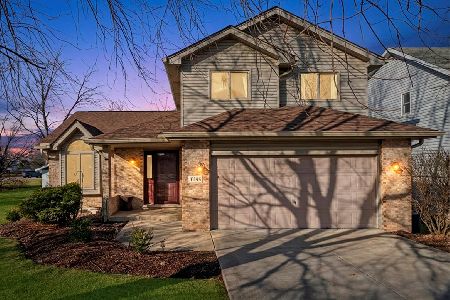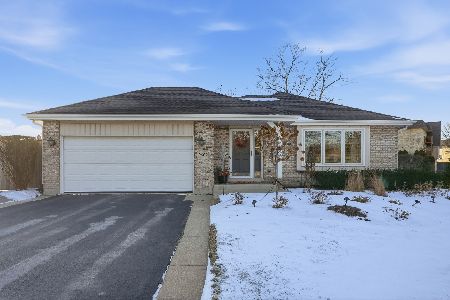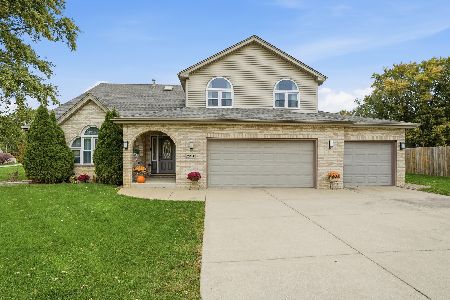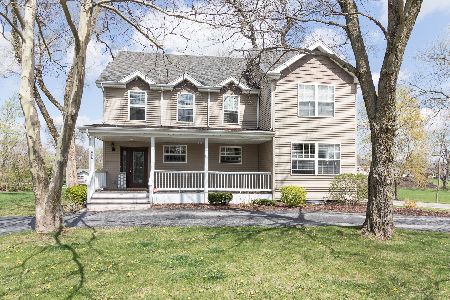19434 Midland Avenue, Mokena, Illinois 60448
$250,000
|
Sold
|
|
| Status: | Closed |
| Sqft: | 1,788 |
| Cost/Sqft: | $140 |
| Beds: | 4 |
| Baths: | 2 |
| Year Built: | 1945 |
| Property Taxes: | $5,738 |
| Days On Market: | 2128 |
| Lot Size: | 0,17 |
Description
Charming and nicely updated brick Cape Cod in the heart of Mokena. This home features arched doorways, 4 bedrooms and 1 1/2 baths. Cozy living room with fireplace and spacious family room on main level. Newer windows, new furnace & A/C, some new flooring, new carpet and paint too! Partially finished basement with Rec Room and bar perfect for entertaining. Basement also includes new flooring and a drain tile system. New mini split AC in Family Room. Wonderful outdoor living with concrete patio, EXTRA-wide garage and concrete driveway, fenced yard, playset and shed. Conveniently located just 2 blocks from downtown area and Metra station. 3 minutes to elementary school and 10 minutes to high school. Save THOUSANDS in upfront costs with special financing - ask agent for details!
Property Specifics
| Single Family | |
| — | |
| Cape Cod | |
| 1945 | |
| Full | |
| CAPE COD | |
| No | |
| 0.17 |
| Will | |
| — | |
| 0 / Not Applicable | |
| None | |
| Lake Michigan | |
| Public Sewer | |
| 10684474 | |
| 1909081080100000 |
Nearby Schools
| NAME: | DISTRICT: | DISTANCE: | |
|---|---|---|---|
|
Grade School
Mokena Elementary School |
159 | — | |
|
Middle School
Mokena Intermediate School |
159 | Not in DB | |
|
High School
Lincoln-way Central High School |
210 | Not in DB | |
Property History
| DATE: | EVENT: | PRICE: | SOURCE: |
|---|---|---|---|
| 3 Aug, 2017 | Sold | $240,000 | MRED MLS |
| 19 Jun, 2017 | Under contract | $239,900 | MRED MLS |
| — | Last price change | $250,000 | MRED MLS |
| 20 May, 2017 | Listed for sale | $250,000 | MRED MLS |
| 13 Jul, 2020 | Sold | $250,000 | MRED MLS |
| 7 Jun, 2020 | Under contract | $250,000 | MRED MLS |
| — | Last price change | $255,000 | MRED MLS |
| 15 Apr, 2020 | Listed for sale | $265,000 | MRED MLS |
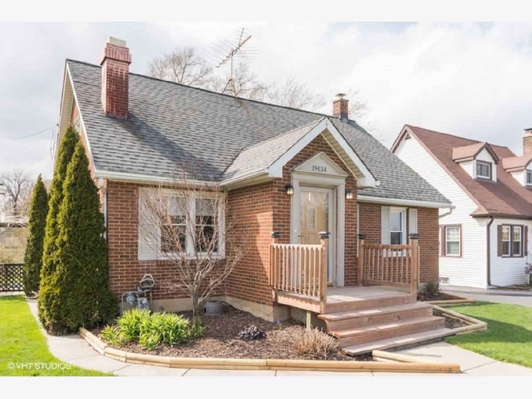
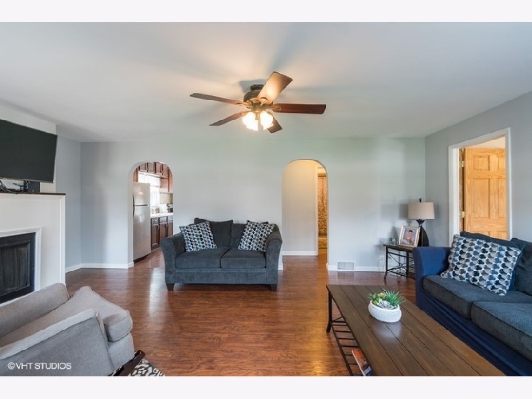
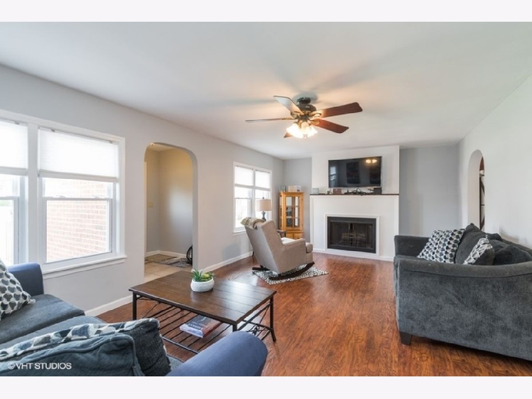
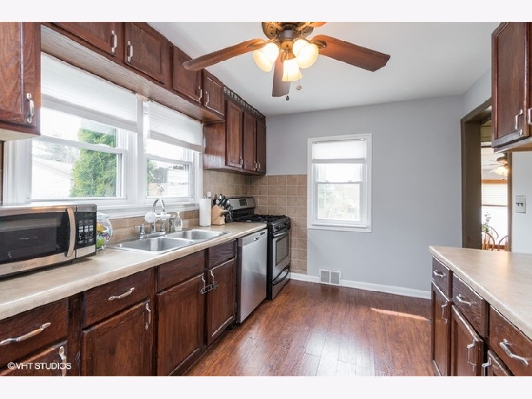
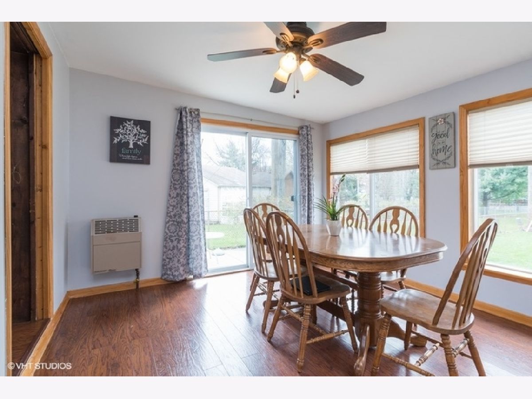
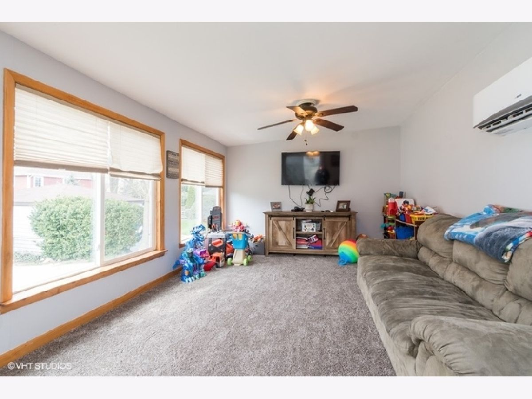
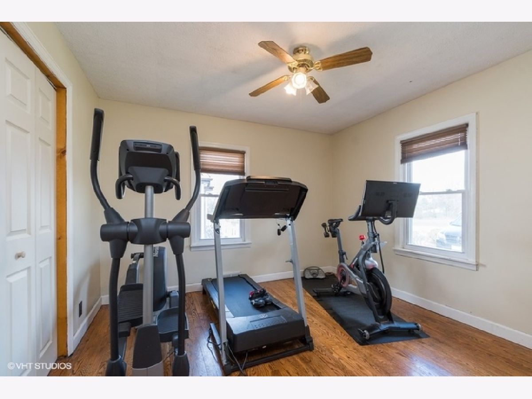
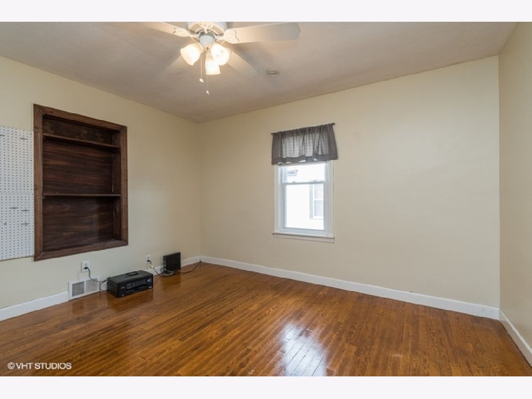
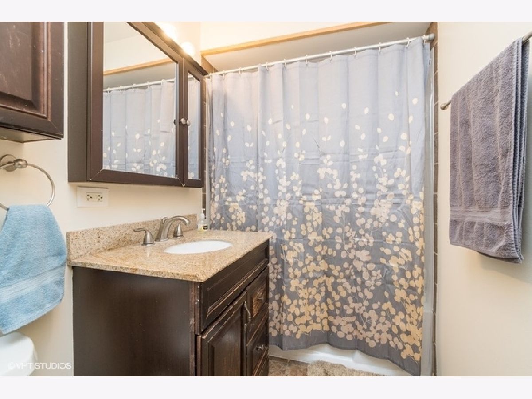
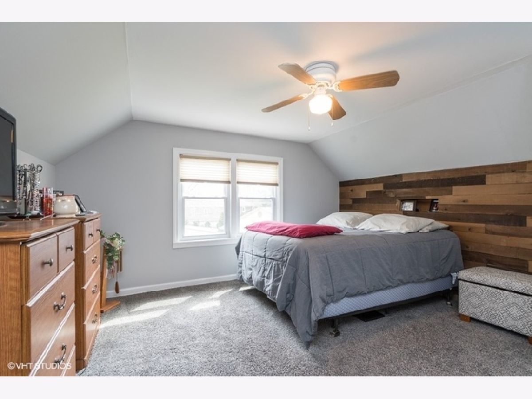
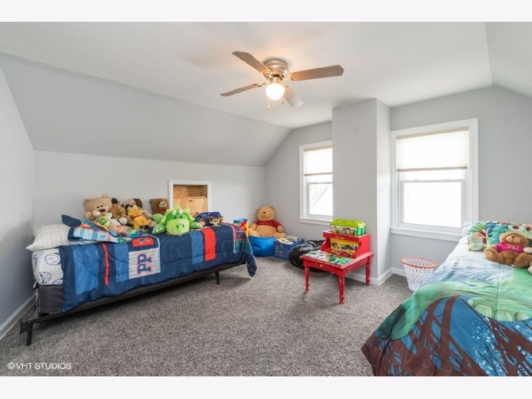
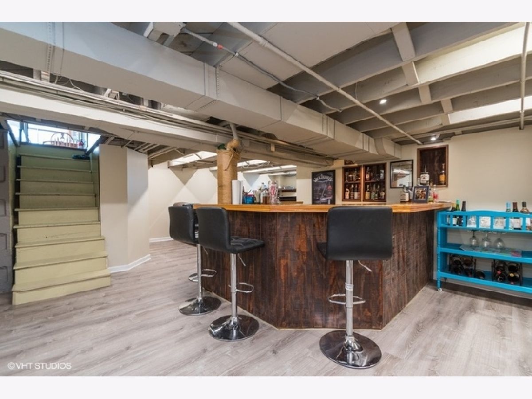
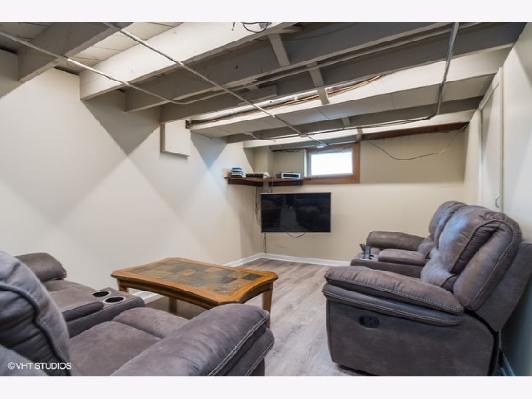
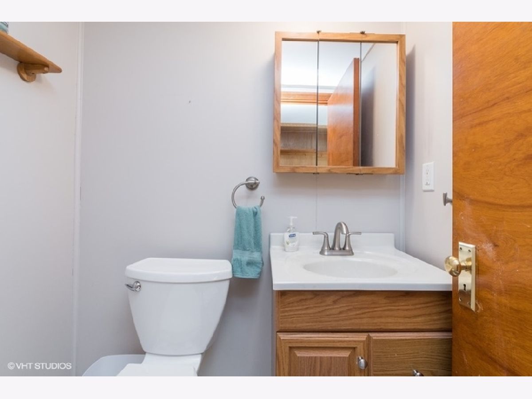
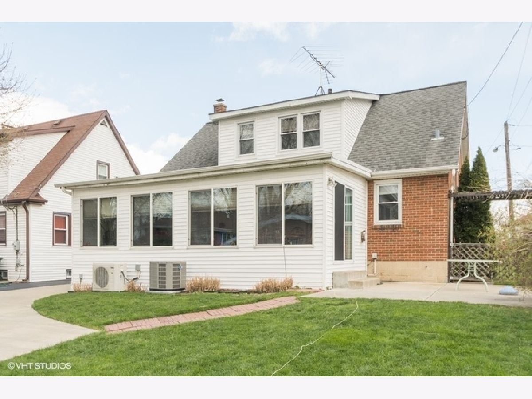
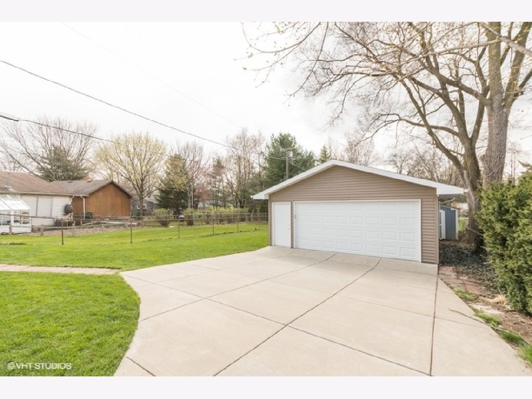
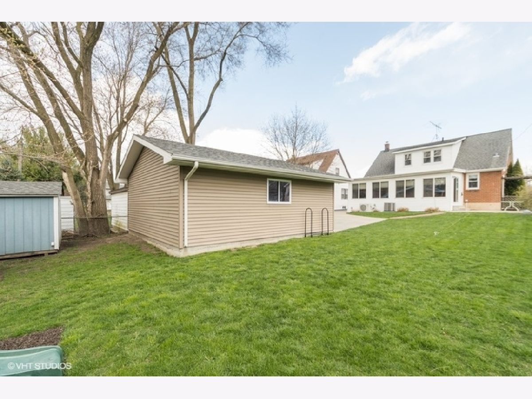
Room Specifics
Total Bedrooms: 4
Bedrooms Above Ground: 4
Bedrooms Below Ground: 0
Dimensions: —
Floor Type: Carpet
Dimensions: —
Floor Type: Hardwood
Dimensions: —
Floor Type: Hardwood
Full Bathrooms: 2
Bathroom Amenities: Soaking Tub
Bathroom in Basement: 0
Rooms: Office,Recreation Room,Workshop
Basement Description: Partially Finished
Other Specifics
| 2.5 | |
| Block,Concrete Perimeter | |
| Concrete | |
| Patio, Storms/Screens | |
| Landscaped | |
| 50 X 147 | |
| Finished,Full | |
| None | |
| Bar-Dry, Hardwood Floors, Wood Laminate Floors, First Floor Bedroom, First Floor Full Bath, Built-in Features | |
| Range, Dishwasher, Refrigerator, Washer, Dryer, Stainless Steel Appliance(s) | |
| Not in DB | |
| Park, Sidewalks, Street Lights, Street Paved | |
| — | |
| — | |
| Gas Log |
Tax History
| Year | Property Taxes |
|---|---|
| 2017 | $3,035 |
| 2020 | $5,738 |
Contact Agent
Nearby Similar Homes
Nearby Sold Comparables
Contact Agent
Listing Provided By
Keller Williams Preferred Rlty

