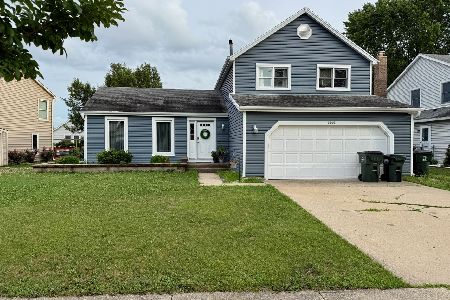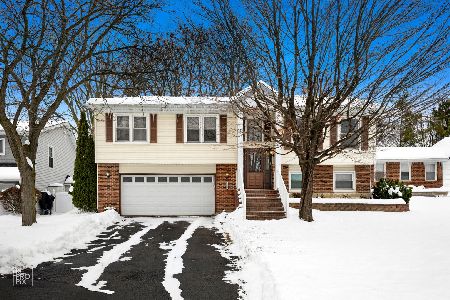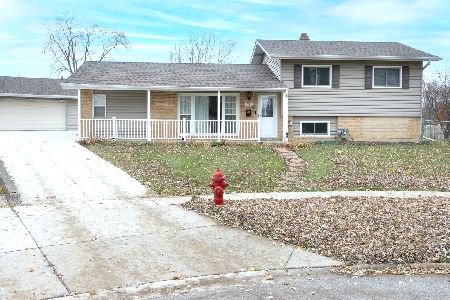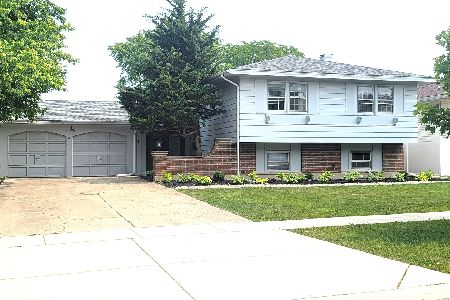1095 John Drive, Hoffman Estates, Illinois 60169
$500,000
|
Sold
|
|
| Status: | Closed |
| Sqft: | 1,802 |
| Cost/Sqft: | $256 |
| Beds: | 3 |
| Baths: | 3 |
| Year Built: | 1984 |
| Property Taxes: | $8,203 |
| Days On Market: | 608 |
| Lot Size: | 0,17 |
Description
Multiple offers received! H&B due by Monday 4/22/24 5pm **Absolutely Stunning Home in Great Neighborhood!** This meticulously maintained 3-bedroom, 2 1/2-bathroom 2-story home with a full basement is ready for you to move in! Featuring a new roof installed in 2022, this home boasts neutral decor with numerous upgrades. Inside, you'll find custom doors and trim throughout. The gorgeous kitchen is a standout, offering granite counters, custom cabinets with accent lighting, stainless steel appliances, and a lovely bay garden window. The family room features a gas heatilator fireplace with a marble surround, a custom mantle, and cabinetry. A garden window overlooks the stunning backyard, which includes custom landscaping with flowering trees, bushes, and perennial flowers. Step outside to relax by the custom-built gas and wood-burning stone fireplace on the patio or unwind in the hot tub. Additionally, there's a custom-built shed and an enclosed vegetable garden behind it. Fully fenced yard. This home includes all appliances and window treatments, as well as a security system. Located in a great neighborhood near parks, shopping, and expressways, and within award-winning school districts 54 and 211, this home won't last long on the market. Schedule a tour today to fully appreciate all it has to offer!
Property Specifics
| Single Family | |
| — | |
| — | |
| 1984 | |
| — | |
| — | |
| No | |
| 0.17 |
| Cook | |
| — | |
| — / Not Applicable | |
| — | |
| — | |
| — | |
| 12033599 | |
| 07161190170000 |
Nearby Schools
| NAME: | DISTRICT: | DISTANCE: | |
|---|---|---|---|
|
Grade School
Neil Armstrong Elementary School |
54 | — | |
|
Middle School
Eisenhower Junior High School |
54 | Not in DB | |
|
High School
Hoffman Estates High School |
211 | Not in DB | |
Property History
| DATE: | EVENT: | PRICE: | SOURCE: |
|---|---|---|---|
| 23 May, 2024 | Sold | $500,000 | MRED MLS |
| 22 Apr, 2024 | Under contract | $462,000 | MRED MLS |
| 19 Apr, 2024 | Listed for sale | $462,000 | MRED MLS |












































Room Specifics
Total Bedrooms: 3
Bedrooms Above Ground: 3
Bedrooms Below Ground: 0
Dimensions: —
Floor Type: —
Dimensions: —
Floor Type: —
Full Bathrooms: 3
Bathroom Amenities: —
Bathroom in Basement: 0
Rooms: —
Basement Description: Finished
Other Specifics
| 2 | |
| — | |
| Concrete | |
| — | |
| — | |
| 67X112 | |
| Pull Down Stair | |
| — | |
| — | |
| — | |
| Not in DB | |
| — | |
| — | |
| — | |
| — |
Tax History
| Year | Property Taxes |
|---|---|
| 2024 | $8,203 |
Contact Agent
Nearby Similar Homes
Nearby Sold Comparables
Contact Agent
Listing Provided By
Royal Service Realty Home Sweet Home













