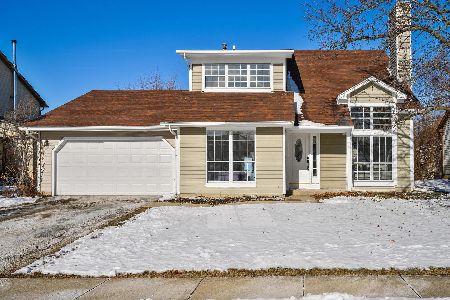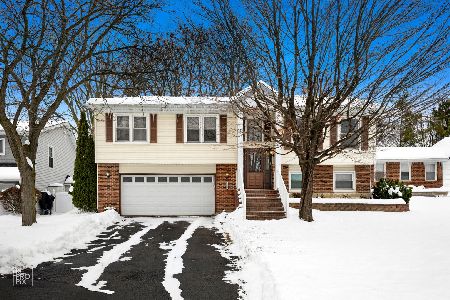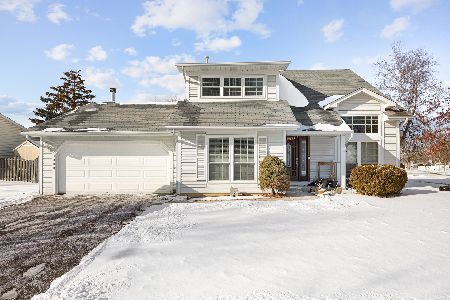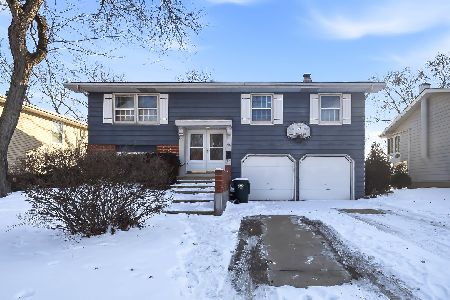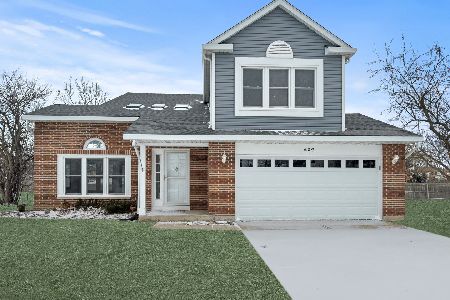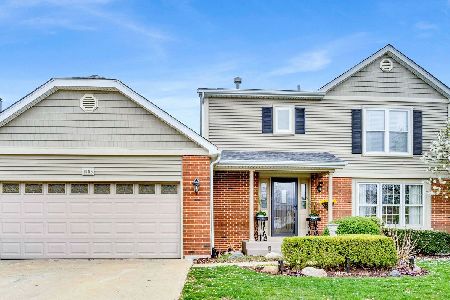1090 John Drive, Hoffman Estates, Illinois 60169
$425,000
|
Sold
|
|
| Status: | Closed |
| Sqft: | 1,531 |
| Cost/Sqft: | $293 |
| Beds: | 3 |
| Baths: | 3 |
| Year Built: | 1984 |
| Property Taxes: | $3,427 |
| Days On Market: | 482 |
| Lot Size: | 0,00 |
Description
This is a wonderful classic 3 bed 2.1 bath home located in a highly desirable area of Hoffman Estates available in as-is condition! Meticulously maintained and cared for, the layout and natural lighting inside and outside this home is unbeatable! The foyer opens up to the spacious living room and dining room areas. The family area opens to a large yard which is perfect for outdoor entertaining! The upper floor contains the 3 bedrooms. The primary suite is large and has a private primary bathroom. This home also has an attached 2 car garage for added convenience! This home is located in a highly sought out area. Close to local food, restaurants, shopping such as Woodfield Mall, and schools. This home is a must see!
Property Specifics
| Single Family | |
| — | |
| — | |
| 1984 | |
| — | |
| — | |
| No | |
| — |
| Cook | |
| — | |
| — / Not Applicable | |
| — | |
| — | |
| — | |
| 12178899 | |
| 07161180070000 |
Property History
| DATE: | EVENT: | PRICE: | SOURCE: |
|---|---|---|---|
| 16 Jan, 2025 | Sold | $425,000 | MRED MLS |
| 18 Nov, 2024 | Under contract | $449,000 | MRED MLS |
| — | Last price change | $459,000 | MRED MLS |
| 7 Oct, 2024 | Listed for sale | $479,000 | MRED MLS |

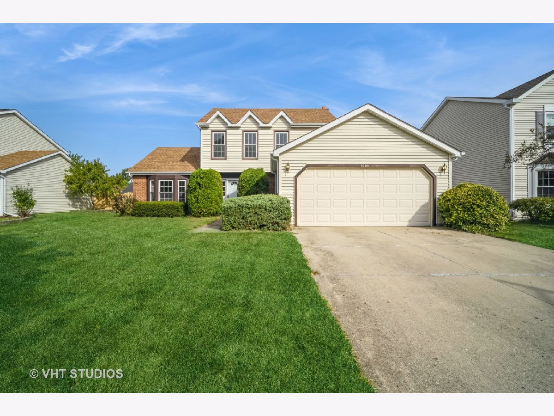
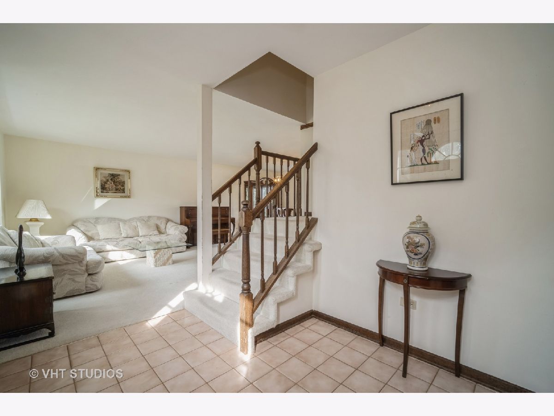
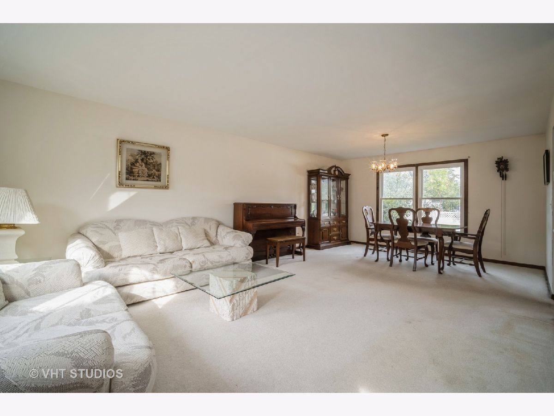
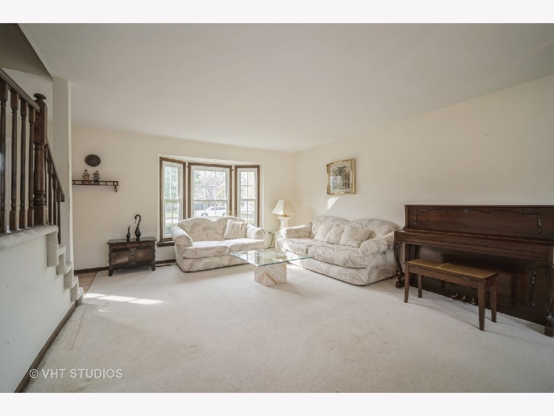
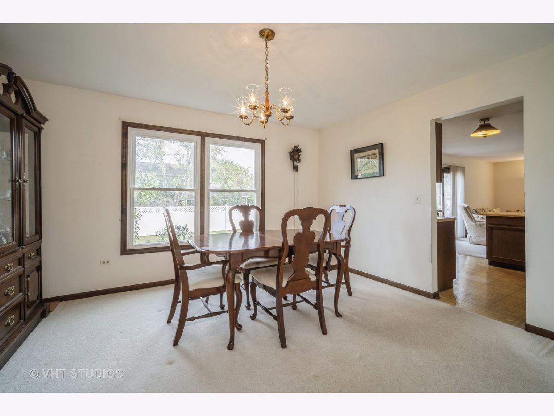
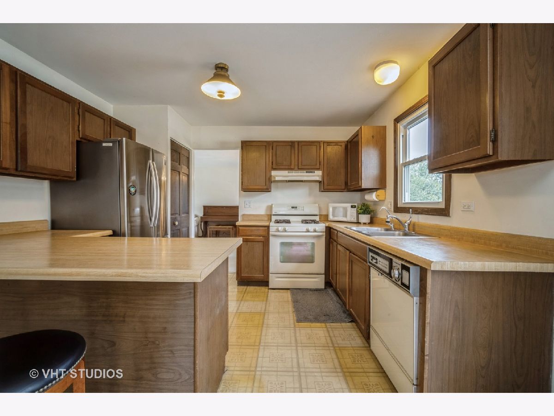
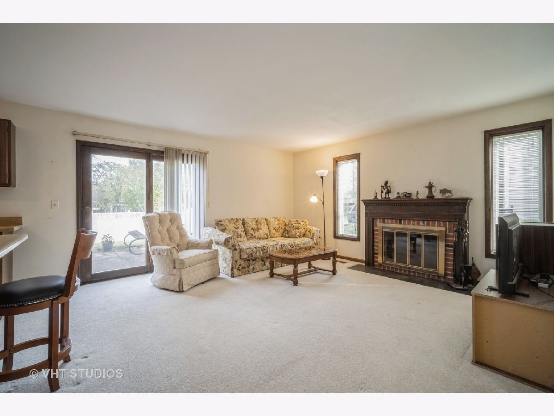
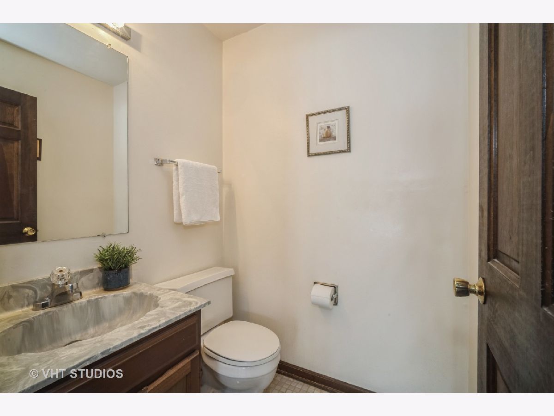
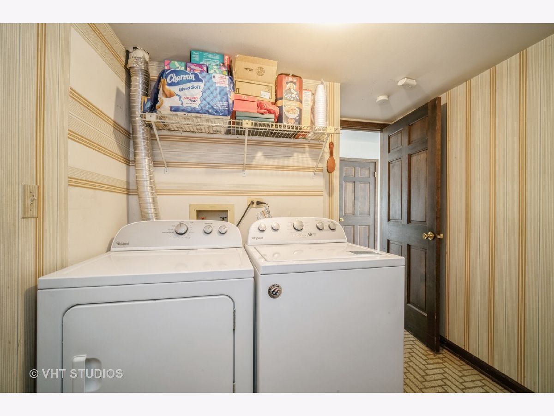
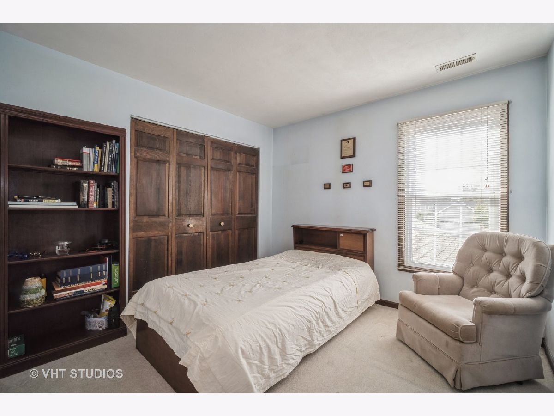
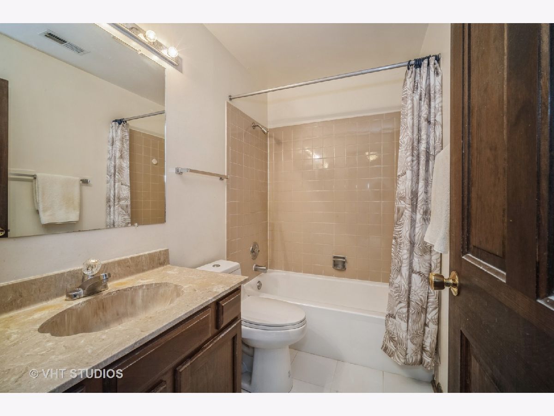
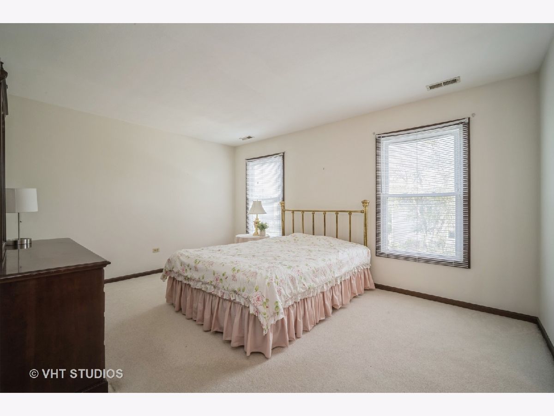
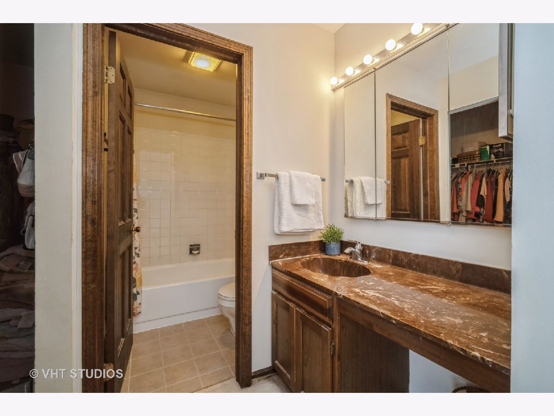
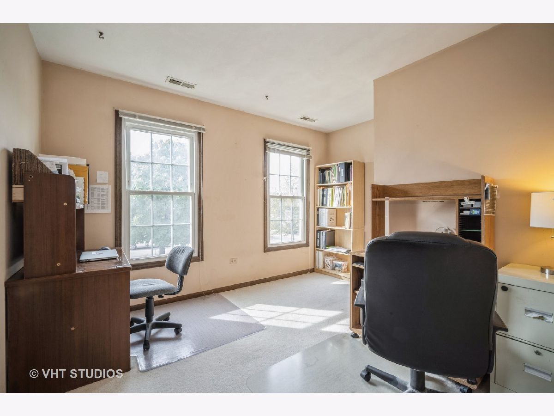
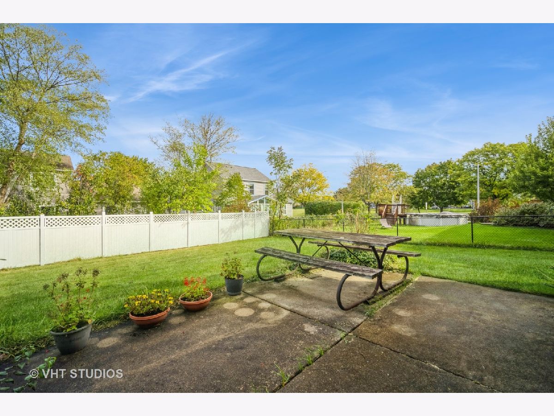
Room Specifics
Total Bedrooms: 3
Bedrooms Above Ground: 3
Bedrooms Below Ground: 0
Dimensions: —
Floor Type: —
Dimensions: —
Floor Type: —
Full Bathrooms: 3
Bathroom Amenities: —
Bathroom in Basement: —
Rooms: —
Basement Description: None
Other Specifics
| 2 | |
| — | |
| — | |
| — | |
| — | |
| 60.11X95.27X57.21X74.19X10 | |
| — | |
| — | |
| — | |
| — | |
| Not in DB | |
| — | |
| — | |
| — | |
| — |
Tax History
| Year | Property Taxes |
|---|---|
| 2025 | $3,427 |
Contact Agent
Nearby Similar Homes
Nearby Sold Comparables
Contact Agent
Listing Provided By
Baird & Warner

