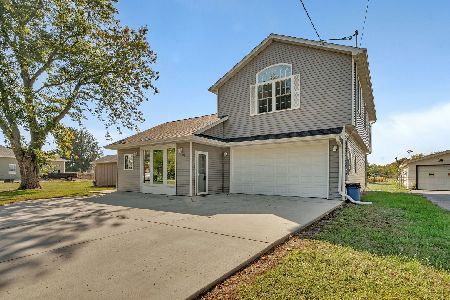1095 Judson Street, Carbon Hill, Illinois 60416
$395,000
|
Sold
|
|
| Status: | Closed |
| Sqft: | 2,300 |
| Cost/Sqft: | $178 |
| Beds: | 4 |
| Baths: | 3 |
| Year Built: | 2011 |
| Property Taxes: | $5,685 |
| Days On Market: | 99 |
| Lot Size: | 0,26 |
Description
Beautifully updated Cap Cod features 5 bedrooms and 2.5 baths, providing ample space for family living. Enjoy the fresh ambiance with new flooring and modern paint palette throughout the home. The inviting lay out includes a bonus room above the generous 2.5 car garage, perfect for a home office, playroom, or guest suite. The kitchen boast newer stainless steel appliances. Step outside to discover a large yard, partially fenced in by a 6 foot cedar fence for privacy, brick paved patio with a fire pit. Venture down to the partially finished basement, waiting for you to create your ideal space. Shed for extra storage. Charming Home in desirable Coal City School District.
Property Specifics
| Single Family | |
| — | |
| — | |
| 2011 | |
| — | |
| — | |
| No | |
| 0.26 |
| Grundy | |
| — | |
| — / Not Applicable | |
| — | |
| — | |
| — | |
| 12431865 | |
| 0634152001 |
Nearby Schools
| NAME: | DISTRICT: | DISTANCE: | |
|---|---|---|---|
|
Grade School
Coal City Elementary School |
1 | — | |
|
Middle School
Coal City Middle School |
1 | Not in DB | |
|
High School
Coal City High School |
1 | Not in DB | |
Property History
| DATE: | EVENT: | PRICE: | SOURCE: |
|---|---|---|---|
| 16 Apr, 2018 | Sold | $250,000 | MRED MLS |
| 27 Feb, 2018 | Under contract | $250,000 | MRED MLS |
| 26 Oct, 2017 | Listed for sale | $250,000 | MRED MLS |
| 3 Oct, 2025 | Sold | $395,000 | MRED MLS |
| 3 Sep, 2025 | Under contract | $409,900 | MRED MLS |
| — | Last price change | $418,400 | MRED MLS |
| 28 Jul, 2025 | Listed for sale | $418,400 | MRED MLS |
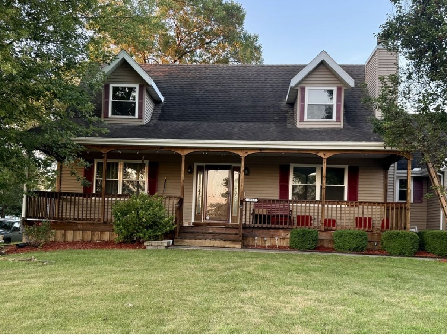
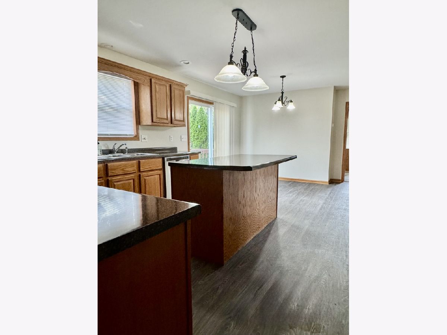
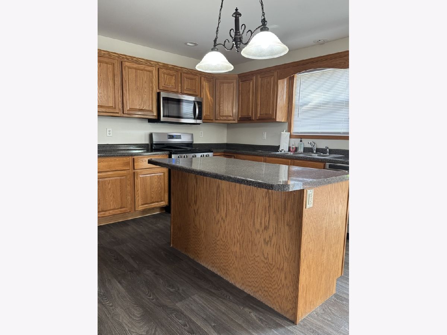
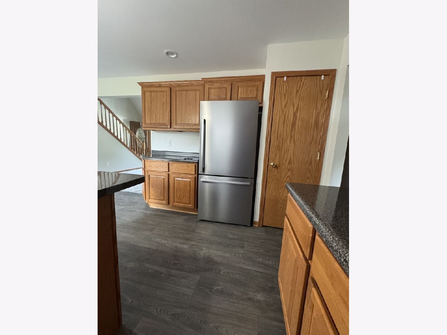
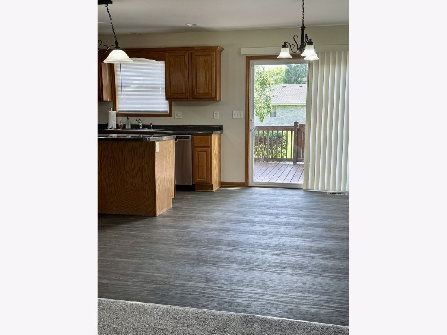
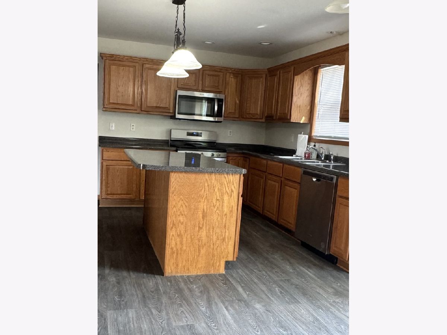
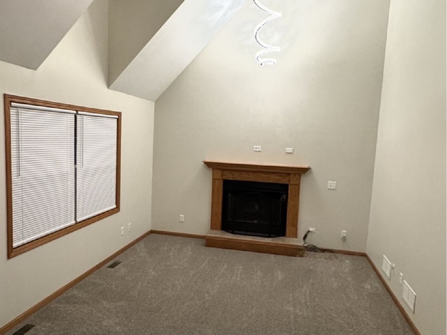
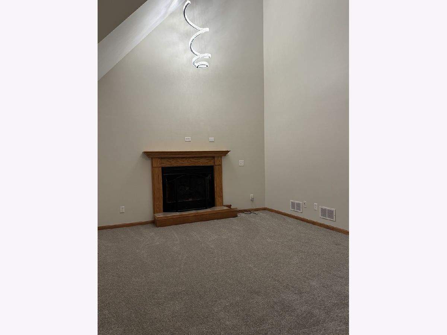
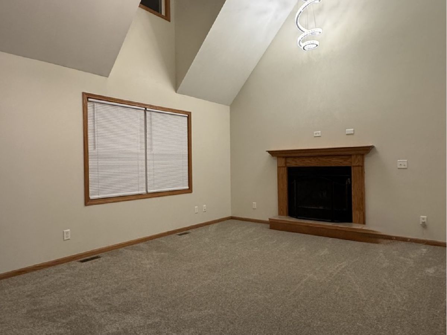
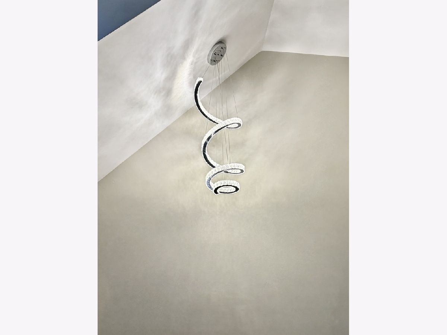
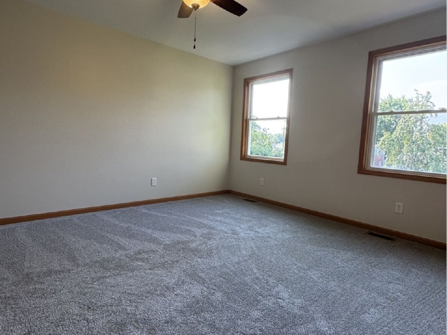
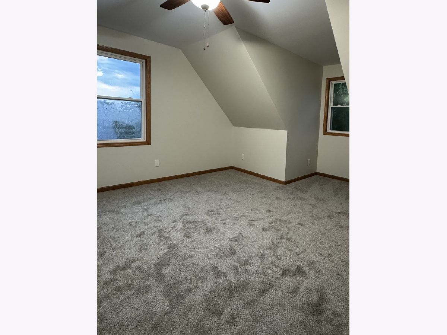
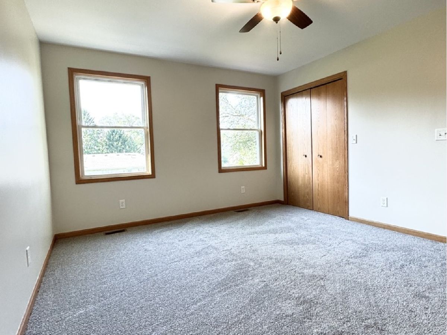
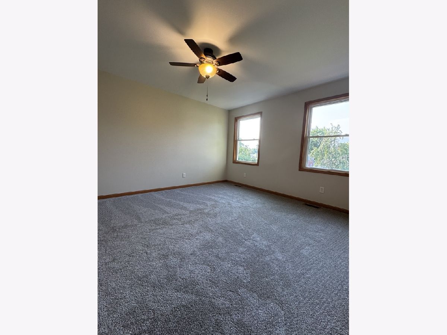
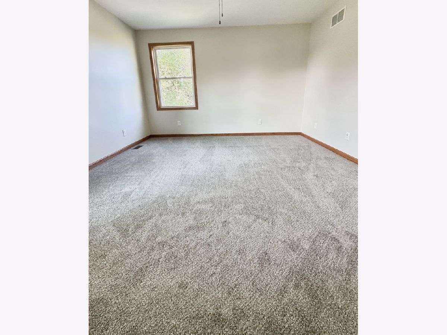
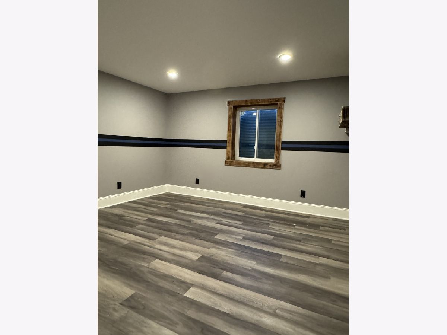
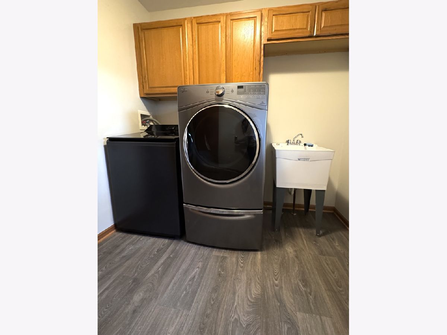
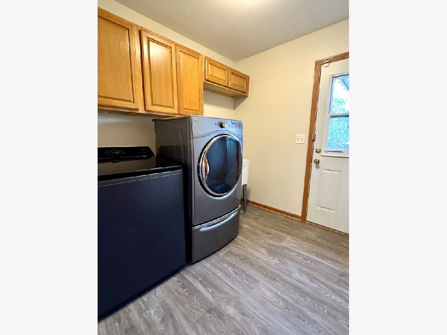
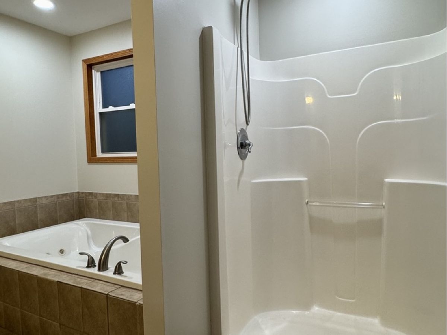
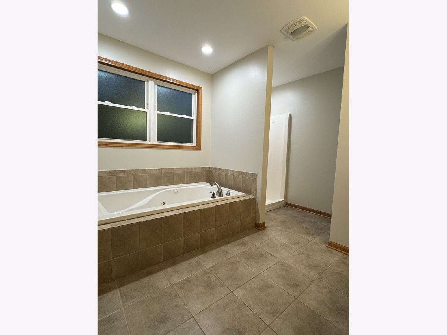
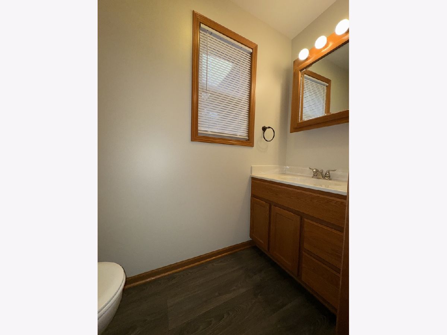
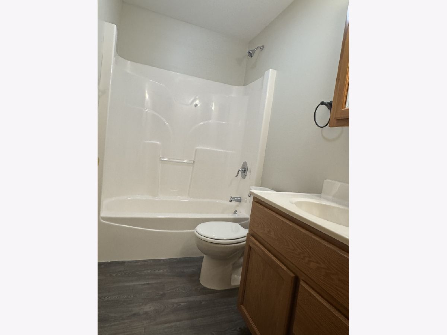
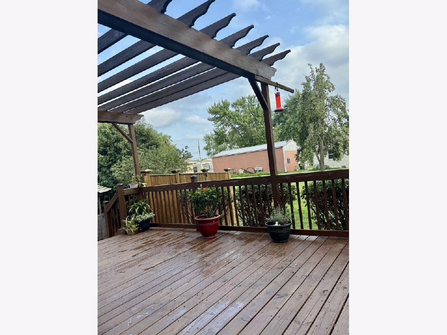
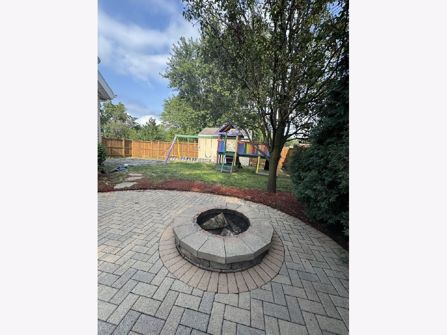
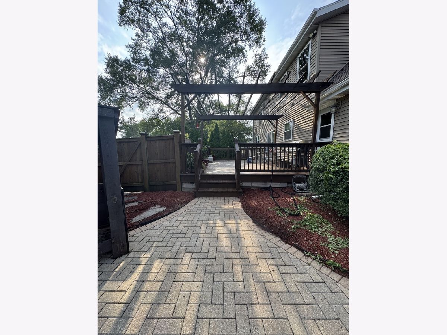
Room Specifics
Total Bedrooms: 5
Bedrooms Above Ground: 4
Bedrooms Below Ground: 1
Dimensions: —
Floor Type: —
Dimensions: —
Floor Type: —
Dimensions: —
Floor Type: —
Dimensions: —
Floor Type: —
Full Bathrooms: 3
Bathroom Amenities: Whirlpool
Bathroom in Basement: 0
Rooms: —
Basement Description: —
Other Specifics
| 2.5 | |
| — | |
| — | |
| — | |
| — | |
| 150 X 75 | |
| Unfinished | |
| — | |
| — | |
| — | |
| Not in DB | |
| — | |
| — | |
| — | |
| — |
Tax History
| Year | Property Taxes |
|---|---|
| 2018 | $4,238 |
| 2025 | $5,685 |
Contact Agent
Nearby Sold Comparables
Contact Agent
Listing Provided By
RE/MAX Excels

