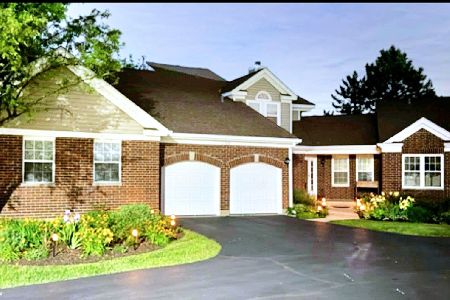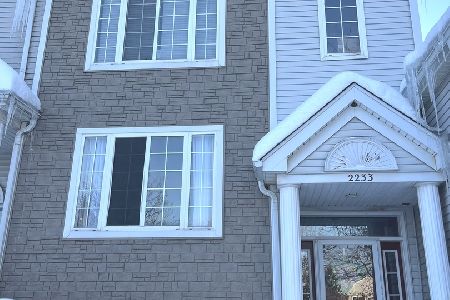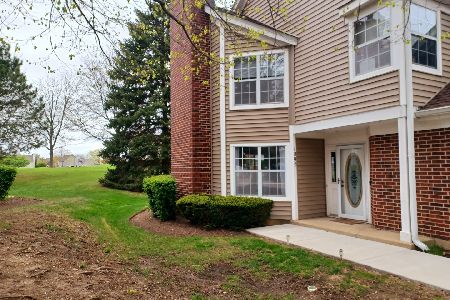1095 Saint Andrews Court, Algonquin, Illinois 60102
$168,000
|
Sold
|
|
| Status: | Closed |
| Sqft: | 1,463 |
| Cost/Sqft: | $120 |
| Beds: | 2 |
| Baths: | 2 |
| Year Built: | 1990 |
| Property Taxes: | $2,443 |
| Days On Market: | 1640 |
| Lot Size: | 0,00 |
Description
Multiple offers, highest and best offers due by 6 pm Friday 8/27. First floor ranch townhome in golf course community with spacious rooms. The living room is freshly painted, has new plush carpeting and lots of windows. Wet bar for entertaining. Eat in kitchen has white cabinets, new granite counter tops, pantry and breakfast area. New stove. Generous sized bedrooms, each has it's own bath and walk in closet. Loads of closets in this home! Newer vinyl plank flooring in master bath and dressing area. Direct access from laundry room to attached garage. Association will be re-siding and updating exterior of building using reserve funds.
Property Specifics
| Condos/Townhomes | |
| 1 | |
| — | |
| 1990 | |
| None | |
| RANCH | |
| No | |
| — |
| Mc Henry | |
| Highlands Of Algonquin | |
| 212 / Monthly | |
| Insurance,Pool,Exterior Maintenance,Lawn Care,Snow Removal | |
| Lake Michigan | |
| Public Sewer | |
| 11178304 | |
| 1932427098 |
Nearby Schools
| NAME: | DISTRICT: | DISTANCE: | |
|---|---|---|---|
|
Grade School
Neubert Elementary School |
300 | — | |
|
Middle School
Westfield Community School |
300 | Not in DB | |
|
High School
H D Jacobs High School |
300 | Not in DB | |
Property History
| DATE: | EVENT: | PRICE: | SOURCE: |
|---|---|---|---|
| 20 Sep, 2021 | Sold | $168,000 | MRED MLS |
| 27 Aug, 2021 | Under contract | $175,000 | MRED MLS |
| 3 Aug, 2021 | Listed for sale | $175,000 | MRED MLS |
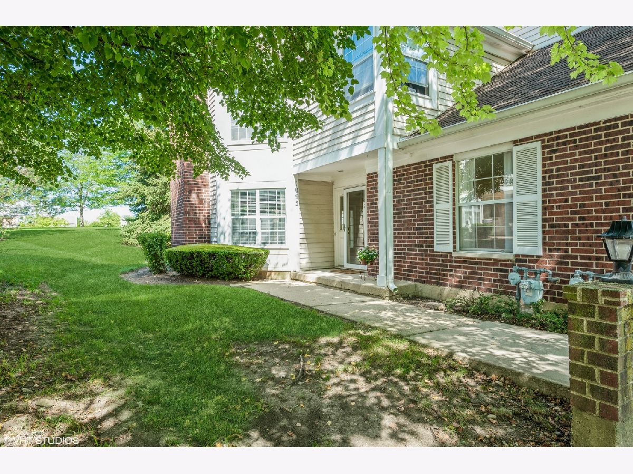
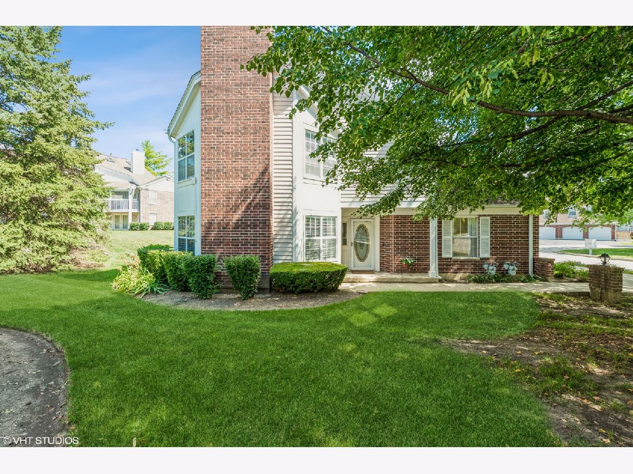
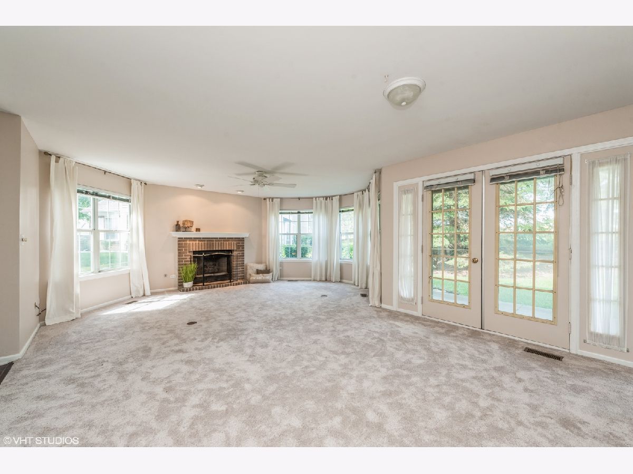
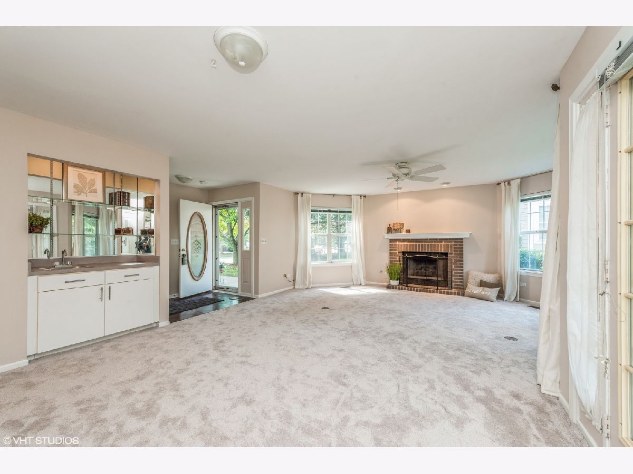
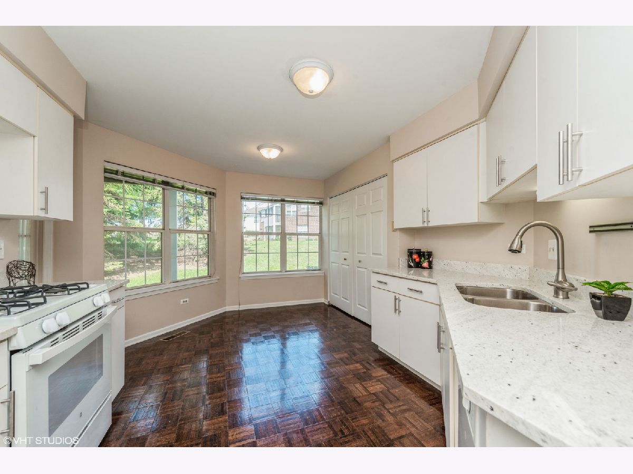
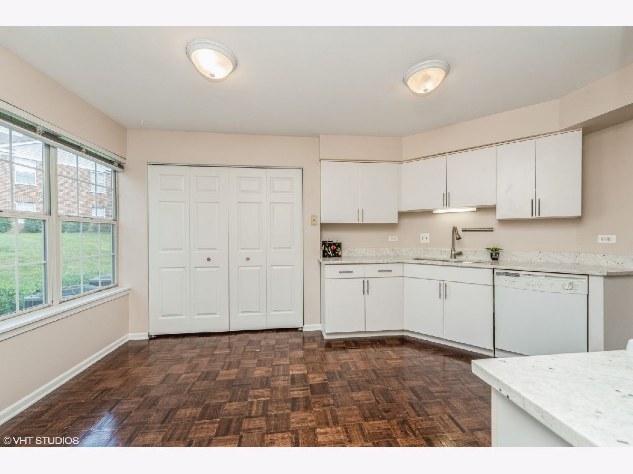
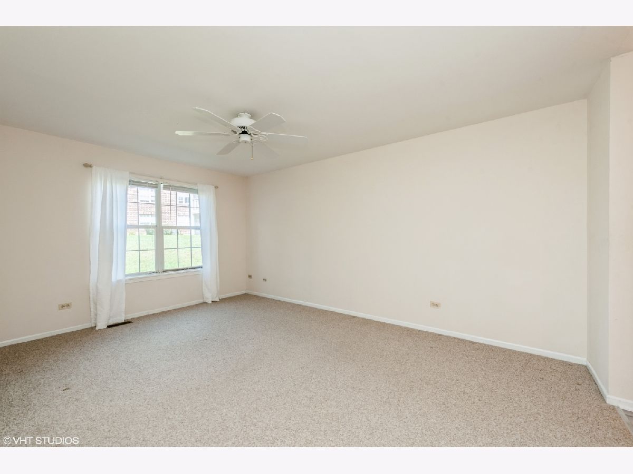
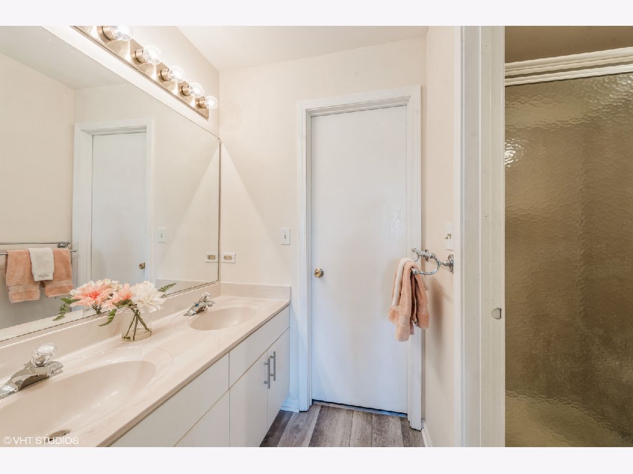
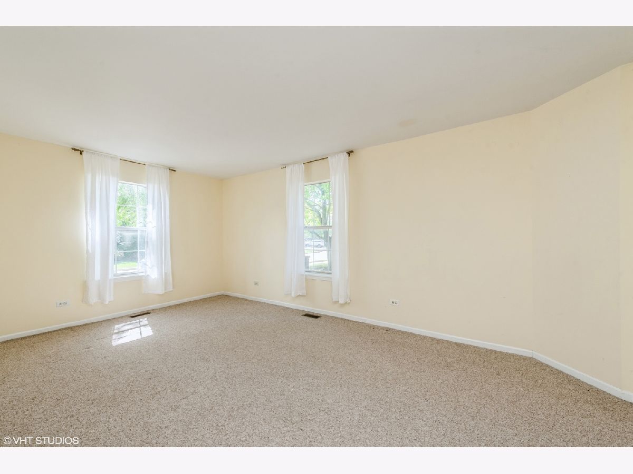
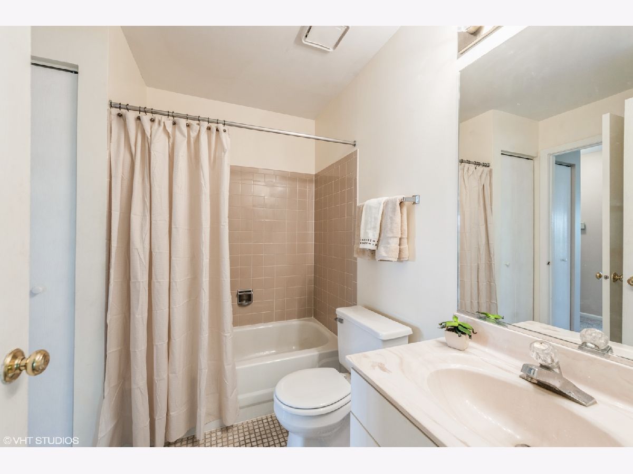
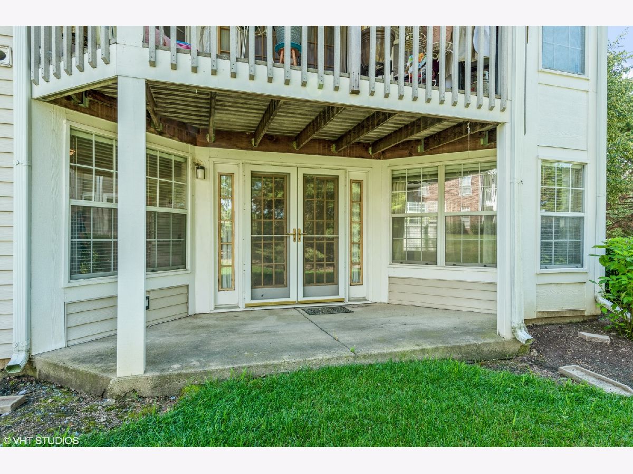
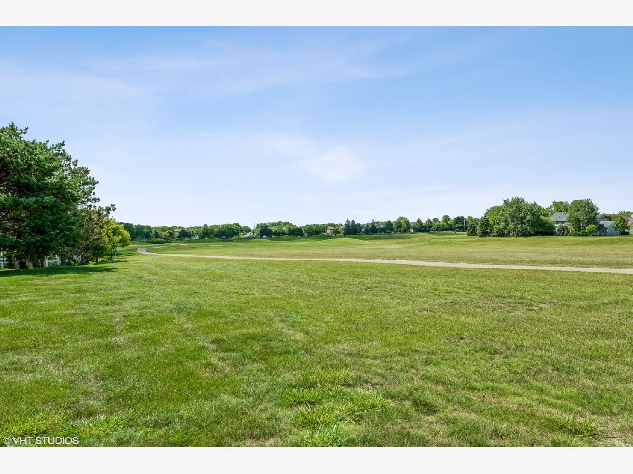
Room Specifics
Total Bedrooms: 2
Bedrooms Above Ground: 2
Bedrooms Below Ground: 0
Dimensions: —
Floor Type: Carpet
Full Bathrooms: 2
Bathroom Amenities: —
Bathroom in Basement: —
Rooms: No additional rooms
Basement Description: Slab
Other Specifics
| 1 | |
| Concrete Perimeter | |
| Asphalt | |
| Patio, Storms/Screens | |
| — | |
| COMMON | |
| — | |
| Full | |
| Bar-Wet, First Floor Bedroom, First Floor Laundry, Laundry Hook-Up in Unit, Walk-In Closet(s), Some Wood Floors, Dining Combo, Drapes/Blinds, Granite Counters, Some Wall-To-Wall Cp | |
| Range, Dishwasher, Refrigerator, Washer, Dryer, Gas Oven | |
| Not in DB | |
| — | |
| — | |
| Golf Course, In Ground Pool | |
| Gas Log |
Tax History
| Year | Property Taxes |
|---|---|
| 2021 | $2,443 |
Contact Agent
Nearby Similar Homes
Nearby Sold Comparables
Contact Agent
Listing Provided By
Baird & Warner

