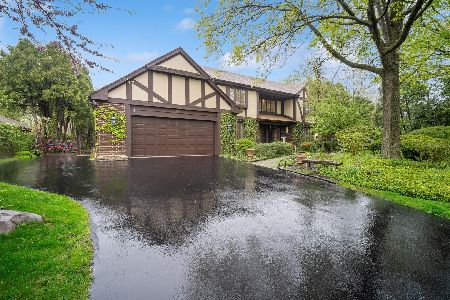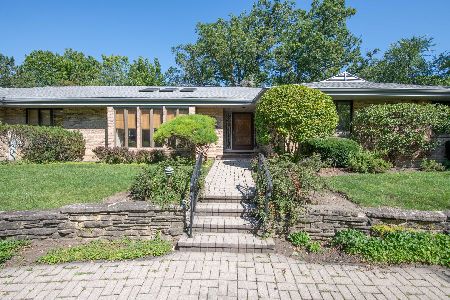1095 Saxony Drive, Highland Park, Illinois 60035
$1,175,000
|
Sold
|
|
| Status: | Closed |
| Sqft: | 5,000 |
| Cost/Sqft: | $260 |
| Beds: | 4 |
| Baths: | 4 |
| Year Built: | 1984 |
| Property Taxes: | $19,482 |
| Days On Market: | 3608 |
| Lot Size: | 0,00 |
Description
First class renovation to perfectly designed home. Majestic first floor master bedroom with grand and glamorous master bath. Stunning kitchen, with breakfast room and bay window. New stainless steel appliances and marble counters. Beautiful french doors open to huge wood deck and fire pit for great entertaining. Impressive two story foyer, office/library with custom shelves, family room has awesome marble F.P. Spectacular home in every way!
Property Specifics
| Single Family | |
| — | |
| Traditional | |
| 1984 | |
| Full | |
| — | |
| No | |
| — |
| Lake | |
| — | |
| 0 / Not Applicable | |
| None | |
| Lake Michigan | |
| Public Sewer | |
| 09125413 | |
| 16263020070000 |
Nearby Schools
| NAME: | DISTRICT: | DISTANCE: | |
|---|---|---|---|
|
Grade School
Lincoln Elementary School |
112 | — | |
|
Middle School
Edgewood Middle School |
112 | Not in DB | |
|
High School
Highland Park High School |
113 | Not in DB | |
Property History
| DATE: | EVENT: | PRICE: | SOURCE: |
|---|---|---|---|
| 29 Nov, 2012 | Sold | $720,000 | MRED MLS |
| 15 Oct, 2012 | Under contract | $799,000 | MRED MLS |
| — | Last price change | $869,000 | MRED MLS |
| 4 Jun, 2012 | Listed for sale | $925,000 | MRED MLS |
| 20 Apr, 2016 | Sold | $1,175,000 | MRED MLS |
| 3 Mar, 2016 | Under contract | $1,300,000 | MRED MLS |
| 27 Jan, 2016 | Listed for sale | $1,300,000 | MRED MLS |
Room Specifics
Total Bedrooms: 4
Bedrooms Above Ground: 4
Bedrooms Below Ground: 0
Dimensions: —
Floor Type: Carpet
Dimensions: —
Floor Type: Carpet
Dimensions: —
Floor Type: Carpet
Full Bathrooms: 4
Bathroom Amenities: Separate Shower,Full Body Spray Shower,Soaking Tub
Bathroom in Basement: 0
Rooms: Library
Basement Description: Unfinished,Crawl
Other Specifics
| 3 | |
| Concrete Perimeter | |
| — | |
| Deck | |
| — | |
| 98X146X98X147 | |
| — | |
| Full | |
| Vaulted/Cathedral Ceilings, Hardwood Floors, Heated Floors, First Floor Bedroom, First Floor Laundry, First Floor Full Bath | |
| Double Oven, Microwave, Dishwasher, High End Refrigerator, Washer, Disposal, Stainless Steel Appliance(s), Wine Refrigerator | |
| Not in DB | |
| Pool | |
| — | |
| — | |
| Gas Log, Gas Starter |
Tax History
| Year | Property Taxes |
|---|---|
| 2012 | $21,823 |
| 2016 | $19,482 |
Contact Agent
Nearby Sold Comparables
Contact Agent
Listing Provided By
Berkshire Hathaway HomeServices KoenigRubloff






