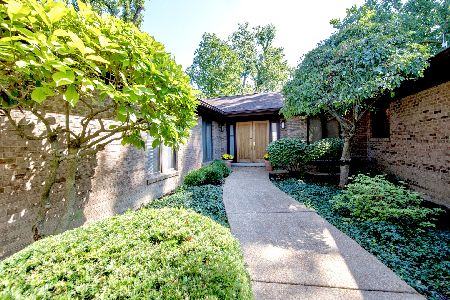1087 Saxony Drive, Highland Park, Illinois 60035
$762,500
|
Sold
|
|
| Status: | Closed |
| Sqft: | 4,718 |
| Cost/Sqft: | $185 |
| Beds: | 5 |
| Baths: | 5 |
| Year Built: | 1978 |
| Property Taxes: | $23,563 |
| Days On Market: | 939 |
| Lot Size: | 0,32 |
Description
Spacious Highland Park 5 BR with ELEVATOR Nestled between downtown Highland Park, Ravinia, and the Botanic Gardens, this beautiful, light-filled home is located in the fantastic Burr Oaks neighborhood. Huge flowing rooms and large windows with beautiful views make this a great space for entertaining. 2 story foyer has a spiral staircase. Built-in bookshelves line the living room. The dining room has art deco built-in corner cabinets with stained glass. The family room has a wood burning/gas fireplace looking into the beautiful fenced-in back yard with a patio. Eat-in kitchen with custom cabinets, built-in desk, and skylights bring natural light everywhere. A spa-inspired master suite has custom built-in cabinets and a private dressing room with an elevator. The master. bath has an enormous double vanity, a whirlpool tub, and a large walk-in shower. The artist/work studio has windows everywhere looking into the serene, fenced-in backyard. A spacious mudroom entry from the garage has a full bath. Elevator in the master bedroom. Ramps are in place at the doors and garage.
Property Specifics
| Single Family | |
| — | |
| — | |
| 1978 | |
| — | |
| — | |
| No | |
| 0.32 |
| Lake | |
| Burr Oaks | |
| 0 / Not Applicable | |
| — | |
| — | |
| — | |
| 11786254 | |
| 16263020130000 |
Nearby Schools
| NAME: | DISTRICT: | DISTANCE: | |
|---|---|---|---|
|
Grade School
Indian Trail Elementary School |
112 | — | |
|
Middle School
Edgewood Middle School |
112 | Not in DB | |
|
High School
Highland Park High School |
113 | Not in DB | |
Property History
| DATE: | EVENT: | PRICE: | SOURCE: |
|---|---|---|---|
| 14 Jul, 2023 | Sold | $762,500 | MRED MLS |
| 11 Jun, 2023 | Under contract | $875,000 | MRED MLS |
| — | Last price change | $915,000 | MRED MLS |
| 18 May, 2023 | Listed for sale | $915,000 | MRED MLS |
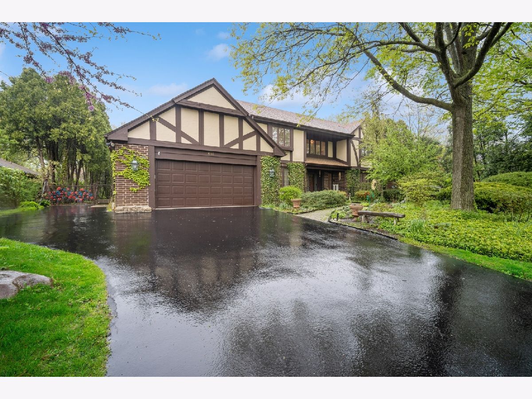
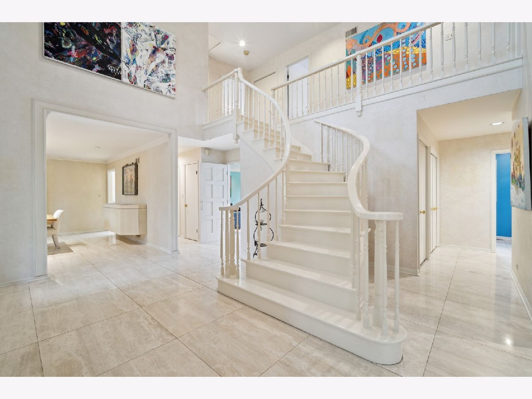
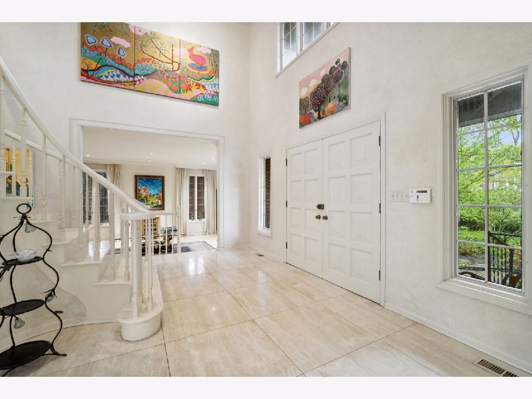
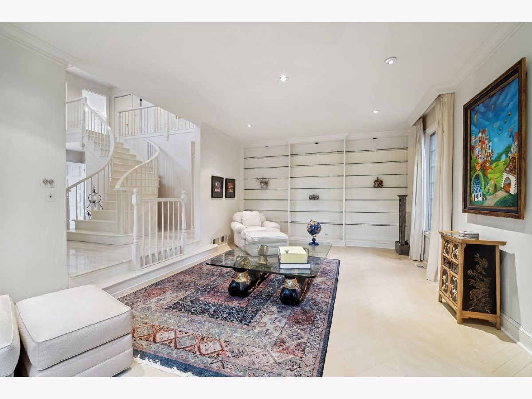
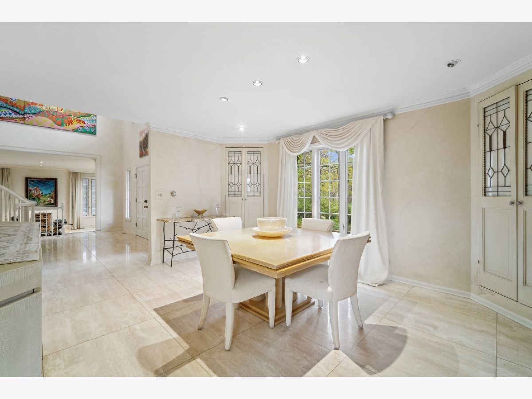
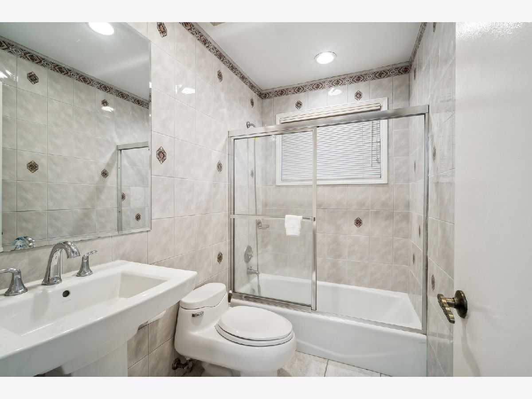
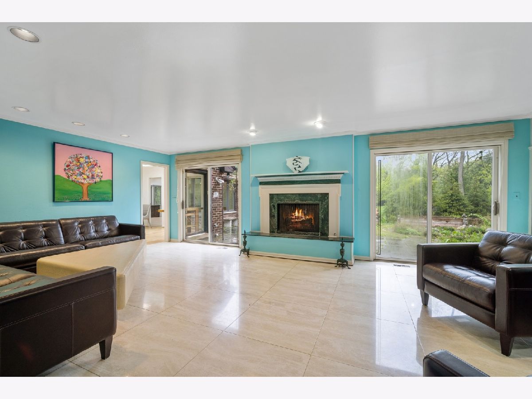
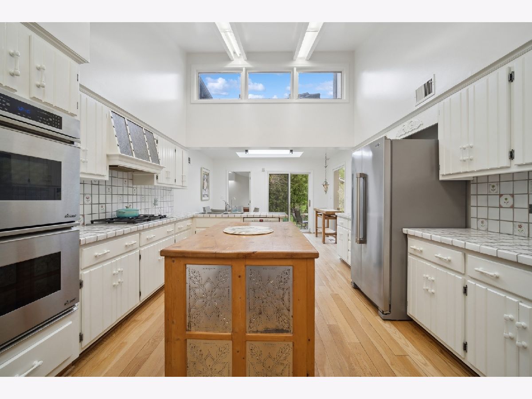
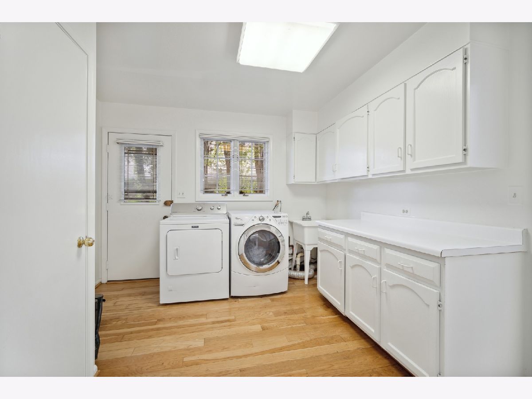
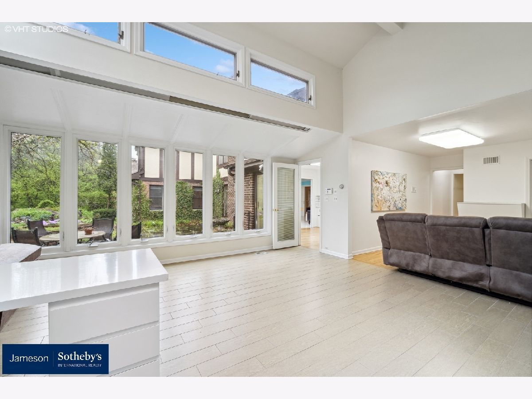
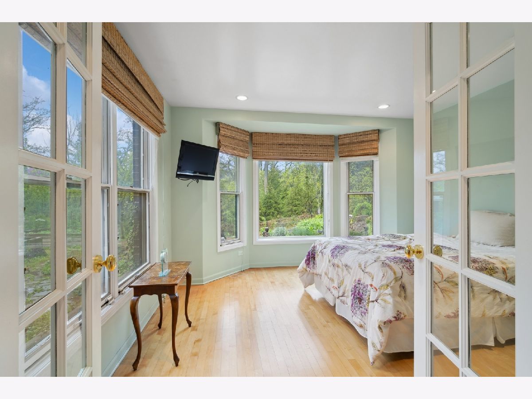
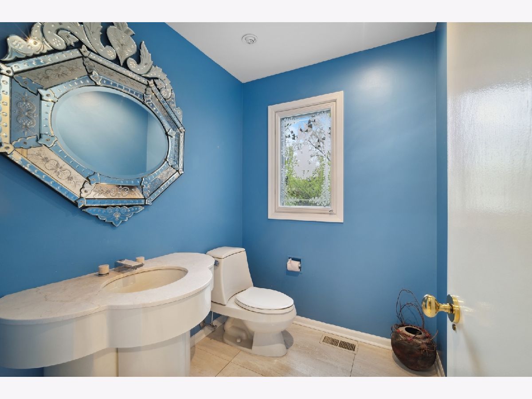
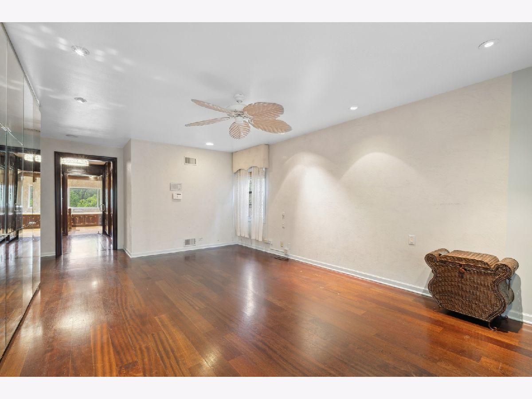
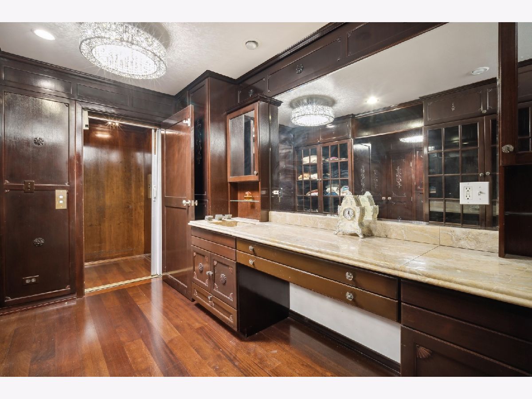
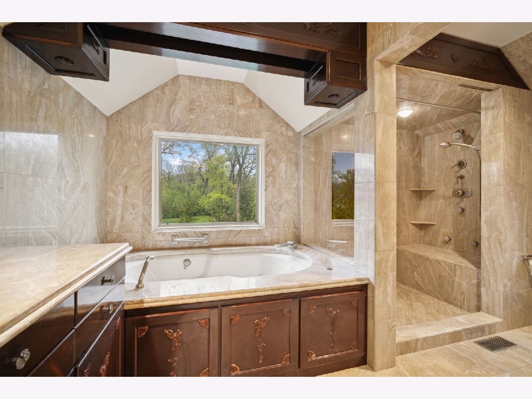
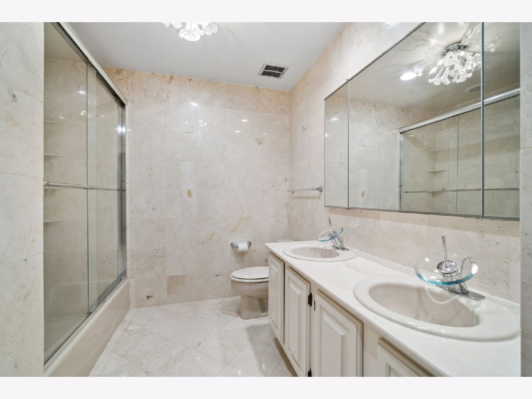
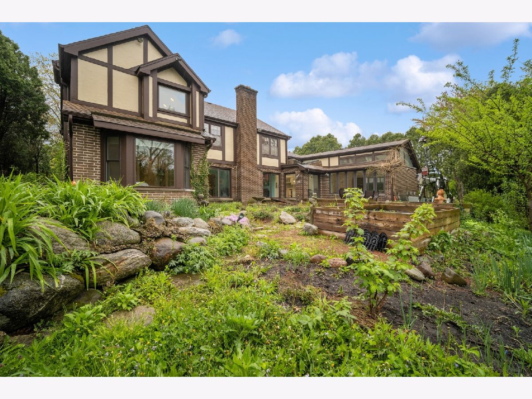
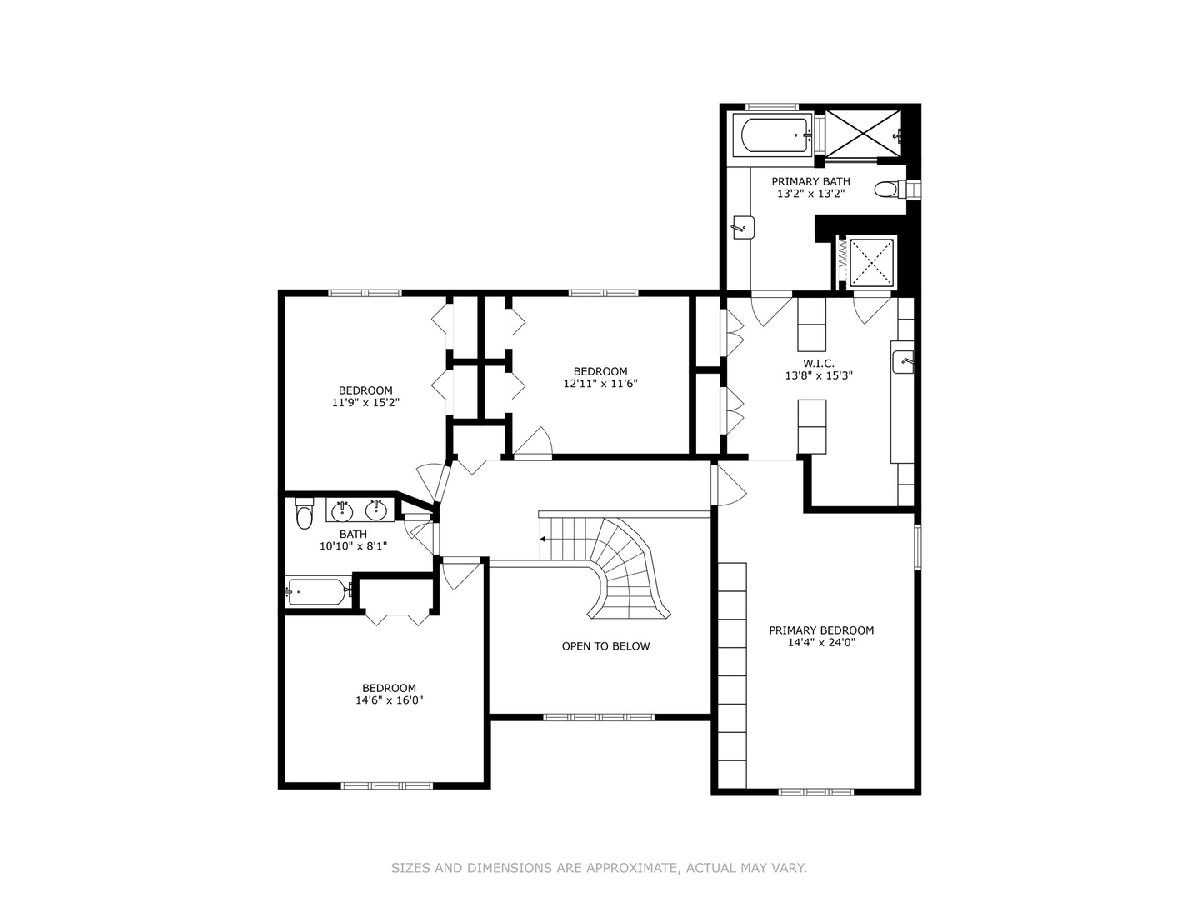
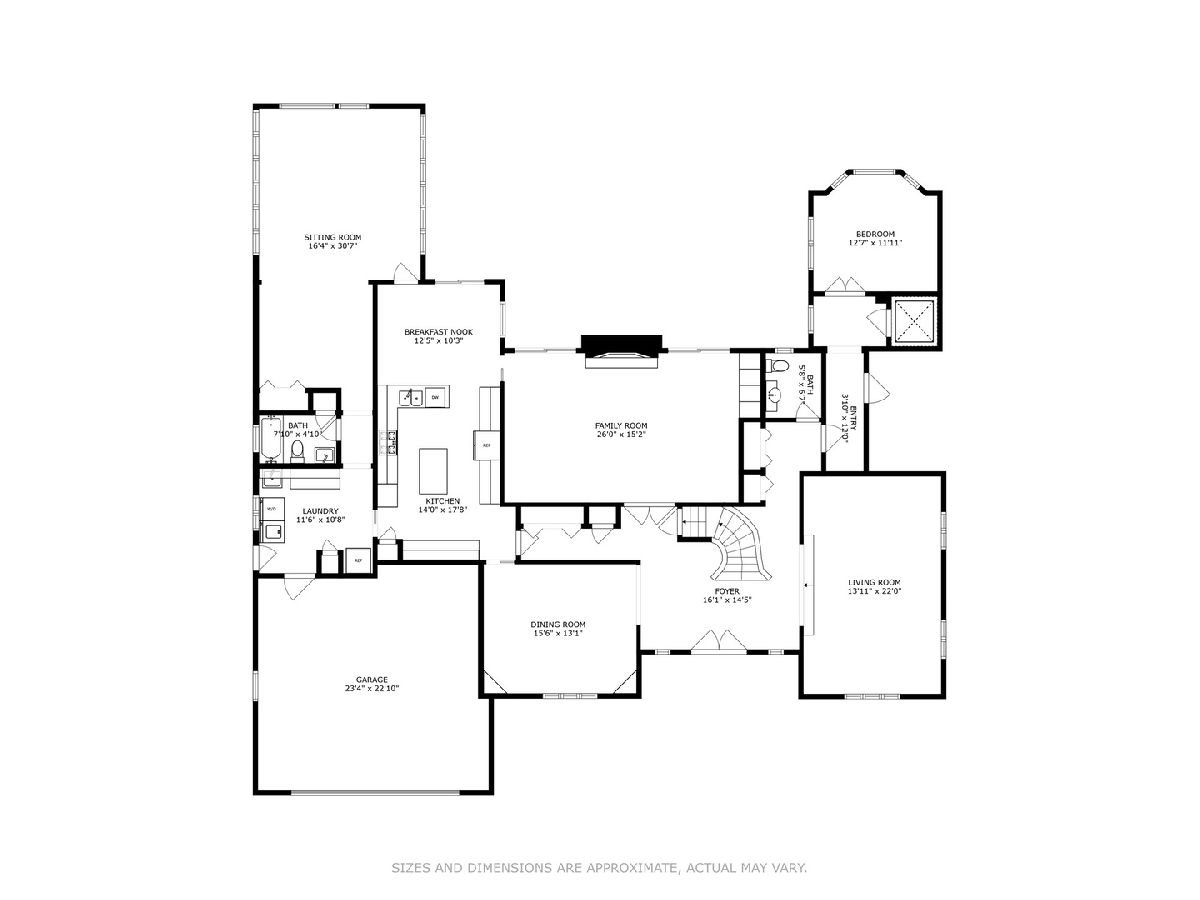
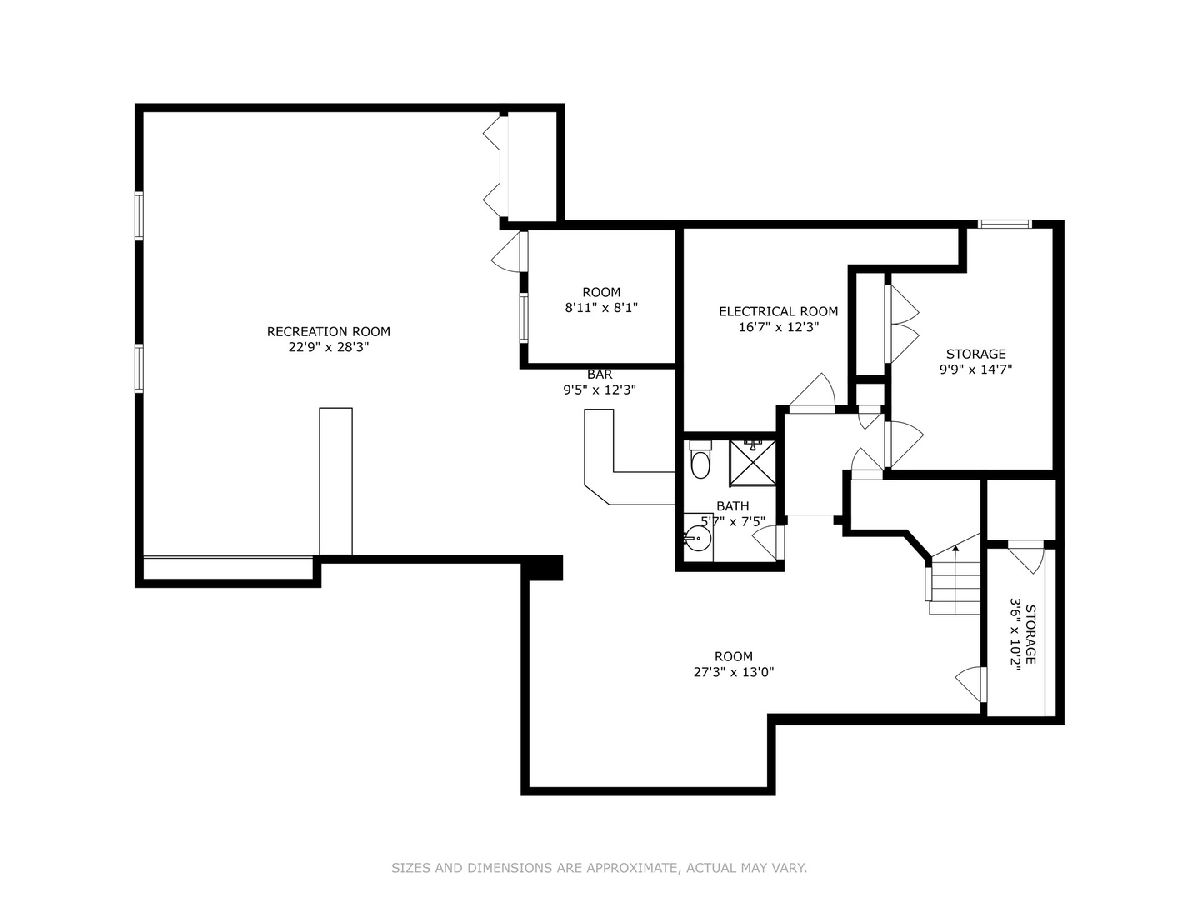
Room Specifics
Total Bedrooms: 5
Bedrooms Above Ground: 5
Bedrooms Below Ground: 0
Dimensions: —
Floor Type: —
Dimensions: —
Floor Type: —
Dimensions: —
Floor Type: —
Dimensions: —
Floor Type: —
Full Bathrooms: 5
Bathroom Amenities: —
Bathroom in Basement: 1
Rooms: —
Basement Description: Finished
Other Specifics
| 2 | |
| — | |
| Asphalt | |
| — | |
| — | |
| 145 X 95.82 X 145 X 96 | |
| — | |
| — | |
| — | |
| — | |
| Not in DB | |
| — | |
| — | |
| — | |
| — |
Tax History
| Year | Property Taxes |
|---|---|
| 2023 | $23,563 |
Contact Agent
Nearby Sold Comparables
Contact Agent
Listing Provided By
Jameson Sotheby's Intl Realty



