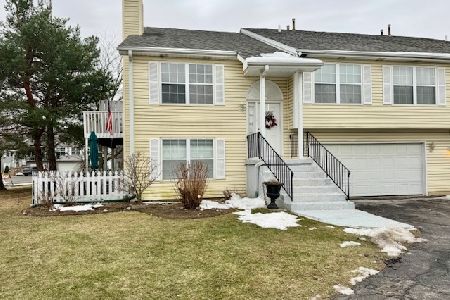1097 Castleshire Drive, Woodstock, Illinois 60098
$164,250
|
Sold
|
|
| Status: | Closed |
| Sqft: | 1,186 |
| Cost/Sqft: | $143 |
| Beds: | 2 |
| Baths: | 2 |
| Year Built: | — |
| Property Taxes: | $3,662 |
| Days On Market: | 6840 |
| Lot Size: | 0,00 |
Description
Super spacious first floor with 9 foot ceilings, open kitchen with breakfast bar. Fireplace with area above for big screen TV. Full finished basement with bar, wine refrigerator, & microwave. Wired for TV. Huge master bedroom with vaulted ceilings, ceraminc tile in kitchen & baths, 42" oak cabinets - Beautiful End-Unit.
Property Specifics
| Condos/Townhomes | |
| — | |
| — | |
| — | |
| — | |
| — | |
| No | |
| — |
| Mc Henry | |
| Prairie Pointe | |
| 115 / — | |
| — | |
| — | |
| — | |
| 06507348 | |
| 1306331004 |
Nearby Schools
| NAME: | DISTRICT: | DISTANCE: | |
|---|---|---|---|
|
Grade School
Westwood Elementary School |
200 | — | |
|
Middle School
Northwood Middle School |
200 | Not in DB | |
|
High School
Woodstock High School |
200 | Not in DB | |
Property History
| DATE: | EVENT: | PRICE: | SOURCE: |
|---|---|---|---|
| 29 Aug, 2007 | Sold | $164,250 | MRED MLS |
| 7 Aug, 2007 | Under contract | $169,900 | MRED MLS |
| 7 May, 2007 | Listed for sale | $169,900 | MRED MLS |
Room Specifics
Total Bedrooms: 2
Bedrooms Above Ground: 2
Bedrooms Below Ground: 0
Dimensions: —
Floor Type: —
Full Bathrooms: 2
Bathroom Amenities: —
Bathroom in Basement: 0
Rooms: —
Basement Description: —
Other Specifics
| 1 | |
| — | |
| — | |
| — | |
| — | |
| COMMON | |
| — | |
| — | |
| — | |
| — | |
| Not in DB | |
| — | |
| — | |
| — | |
| — |
Tax History
| Year | Property Taxes |
|---|---|
| 2007 | $3,662 |
Contact Agent
Nearby Sold Comparables
Contact Agent
Listing Provided By
Coldwell Banker Home Stars






