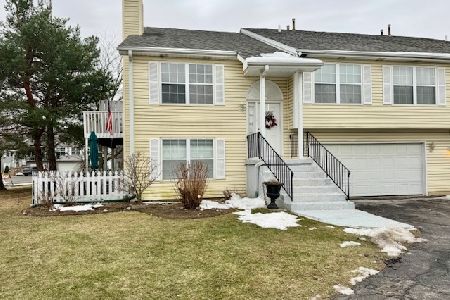1003 Castleshire Drive, Woodstock, Illinois 60098
$155,000
|
Sold
|
|
| Status: | Closed |
| Sqft: | 0 |
| Cost/Sqft: | — |
| Beds: | 2 |
| Baths: | 2 |
| Year Built: | 1995 |
| Property Taxes: | $3,813 |
| Days On Market: | 6754 |
| Lot Size: | 0,00 |
Description
Tasteful decor, vaulted ceilings, skylights & all the necessities in this 2-3 bedroom beauty! 2 CAR garage features extra storage area & shelving. New Dishwasher, microwave, disposal & siding & roof, too. With 42" kitchen cabinets, new light fixtures and fresh paint, you'll find the work is done! Finished lwr lvl w/full bath & walkout to the Gazebo. Hop, skip to Emricson Park. No pet weight limit or extra fees here!
Property Specifics
| Condos/Townhomes | |
| — | |
| — | |
| 1995 | |
| Partial,Walkout,English | |
| — | |
| No | |
| — |
| Mc Henry | |
| Castleshire | |
| 140 / — | |
| Exterior Maintenance,Lawn Care | |
| Public | |
| Public Sewer | |
| 06628092 | |
| 1306327005 |
Nearby Schools
| NAME: | DISTRICT: | DISTANCE: | |
|---|---|---|---|
|
Grade School
Olson Elementary School |
200 | — | |
|
Middle School
Creekside Middle School |
200 | Not in DB | |
|
High School
Woodstock High School |
200 | Not in DB | |
Property History
| DATE: | EVENT: | PRICE: | SOURCE: |
|---|---|---|---|
| 31 Jul, 2008 | Sold | $155,000 | MRED MLS |
| 23 Jun, 2008 | Under contract | $165,000 | MRED MLS |
| — | Last price change | $170,000 | MRED MLS |
| 1 Aug, 2007 | Listed for sale | $171,900 | MRED MLS |
Room Specifics
Total Bedrooms: 2
Bedrooms Above Ground: 2
Bedrooms Below Ground: 0
Dimensions: —
Floor Type: Carpet
Full Bathrooms: 2
Bathroom Amenities: Double Sink
Bathroom in Basement: 1
Rooms: Den,Great Room
Basement Description: —
Other Specifics
| 2 | |
| Concrete Perimeter | |
| Asphalt | |
| Deck, Patio, Storms/Screens, End Unit | |
| Landscaped | |
| PER SURVEY | |
| — | |
| Full | |
| Vaulted/Cathedral Ceilings, Skylight(s), Laundry Hook-Up in Unit, Storage | |
| Range, Microwave, Dishwasher, Refrigerator, Washer, Dryer, Disposal | |
| Not in DB | |
| — | |
| — | |
| Park | |
| Gas Log |
Tax History
| Year | Property Taxes |
|---|---|
| 2008 | $3,813 |
Contact Agent
Nearby Sold Comparables
Contact Agent
Listing Provided By
REALTYPro





