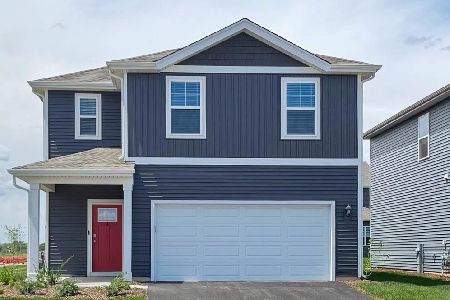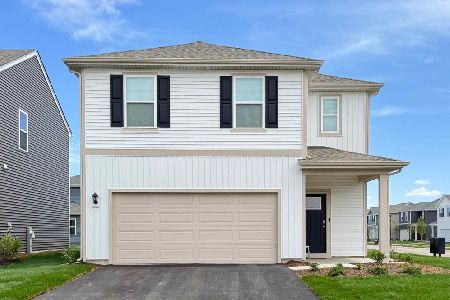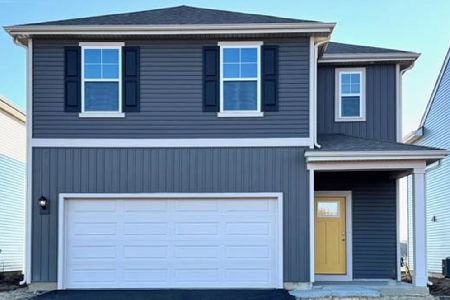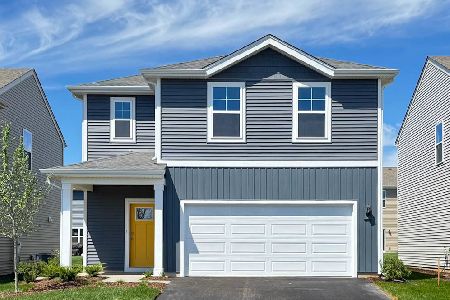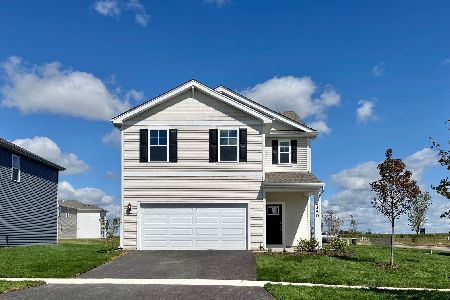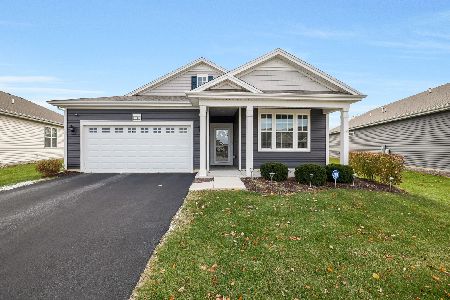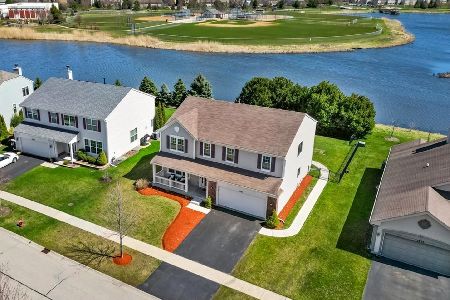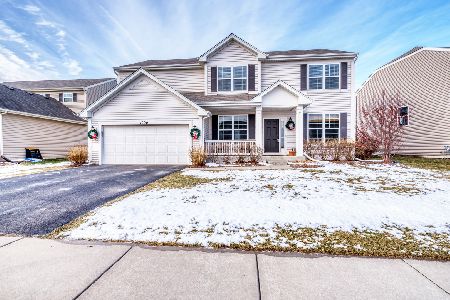1097 Clearwater Drive, Pingree Grove, Illinois 60140
$289,000
|
Sold
|
|
| Status: | Closed |
| Sqft: | 2,854 |
| Cost/Sqft: | $102 |
| Beds: | 4 |
| Baths: | 3 |
| Year Built: | 2012 |
| Property Taxes: | $9,339 |
| Days On Market: | 2512 |
| Lot Size: | 0,19 |
Description
Nothing to do but move in! Spacious home on prime lot with Lake views! 2 story foyer welcomes you home! Eat in kitchen features 42 inch Birch cabinets with crown molding, granite counters, stainless steel appliances, center island, & custom tile backsplash! Family room shows off wood burning fireplace with oak mantel! Formal living and & dining room are great for entertaining! Master suite boasts soaring ceilings, walk in closet, & private bath with soaking tub! 3 bedrooms plus convenient loft provide plenty of space for your family! Full basement offers tons of storage and opportunity to make it your own! Back yard with brick paver patio, wrought iron fencing, & room to roam! Other features include new carpet, neutral paint, bull nose corners, new sump pump & upgraded light fixtures! Take advantage of all Cambridge Lakes has to offer! Walking distance to parks, pool & club house! Don't pass this one up!
Property Specifics
| Single Family | |
| — | |
| — | |
| 2012 | |
| Full | |
| STARLING A | |
| Yes | |
| 0.19 |
| Kane | |
| Cambridge Lakes | |
| 78 / Monthly | |
| Clubhouse,Pool | |
| Public | |
| Public Sewer | |
| 10342612 | |
| 0229476008 |
Nearby Schools
| NAME: | DISTRICT: | DISTANCE: | |
|---|---|---|---|
|
Grade School
Gary Wright Elementary School |
300 | — | |
|
Middle School
Hampshire Middle School |
300 | Not in DB | |
|
High School
Hampshire High School |
300 | Not in DB | |
Property History
| DATE: | EVENT: | PRICE: | SOURCE: |
|---|---|---|---|
| 31 May, 2019 | Sold | $289,000 | MRED MLS |
| 18 Apr, 2019 | Under contract | $292,000 | MRED MLS |
| 12 Apr, 2019 | Listed for sale | $292,000 | MRED MLS |
Room Specifics
Total Bedrooms: 4
Bedrooms Above Ground: 4
Bedrooms Below Ground: 0
Dimensions: —
Floor Type: Carpet
Dimensions: —
Floor Type: Carpet
Dimensions: —
Floor Type: Carpet
Full Bathrooms: 3
Bathroom Amenities: Separate Shower,Soaking Tub
Bathroom in Basement: 0
Rooms: Eating Area,Foyer,Loft
Basement Description: Unfinished
Other Specifics
| 2 | |
| Concrete Perimeter | |
| Asphalt | |
| Brick Paver Patio, Storms/Screens | |
| Pond(s) | |
| 8,712 SQ FT | |
| Unfinished | |
| Full | |
| Vaulted/Cathedral Ceilings, First Floor Laundry, Walk-In Closet(s) | |
| Range, Microwave, Dishwasher, Refrigerator, Washer, Dryer, Disposal | |
| Not in DB | |
| Clubhouse, Sidewalks, Street Lights, Street Paved | |
| — | |
| — | |
| Attached Fireplace Doors/Screen |
Tax History
| Year | Property Taxes |
|---|---|
| 2019 | $9,339 |
Contact Agent
Nearby Similar Homes
Nearby Sold Comparables
Contact Agent
Listing Provided By
RE/MAX Suburban

