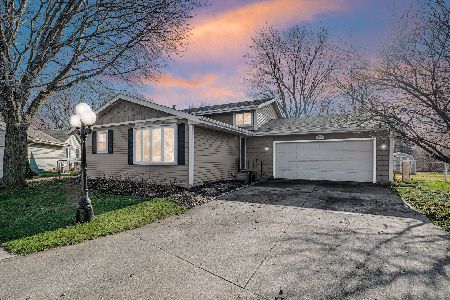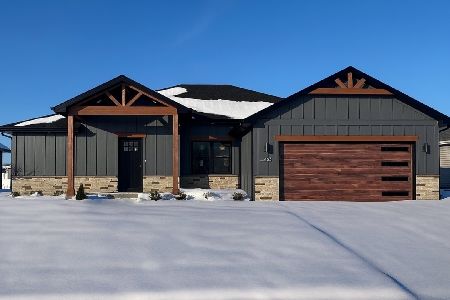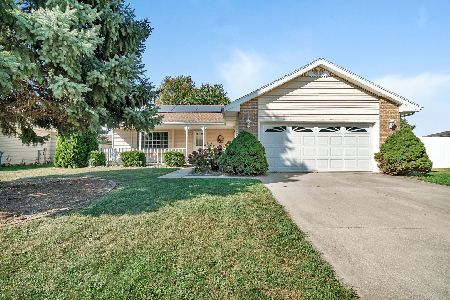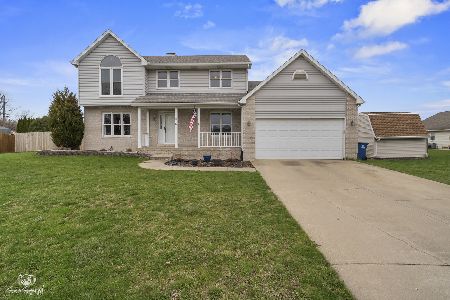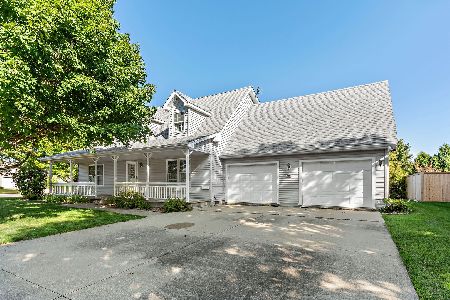1097 King Arthur Lane, Bourbonnais, Illinois 60914
$334,900
|
Sold
|
|
| Status: | Closed |
| Sqft: | 1,769 |
| Cost/Sqft: | $192 |
| Beds: | 3 |
| Baths: | 4 |
| Year Built: | 1998 |
| Property Taxes: | $5,679 |
| Days On Market: | 616 |
| Lot Size: | 0,00 |
Description
Beautiful 3 bedroom, 3.5 bath home. Awesome front porch, and a concrete patio with a permanent awning makes for additional entertaining space. Master bedroom with full bath on main floor. Two bedrooms upstairs. The foyer boast beautiful cathedral ceilings and spacious entry area. Beautiful open staircase with landing will lead you upstairs to two nice size bedrooms and a full bath with double sinks separate from the rest of bath. Beautiful eat in kitchen with high end stainless steel appliances, lots of cabinet space. Living room has a gas fireplace with wood floors. Basement is finished with a family room full bathroom. Lots of storage. Never be left in the dark with the full house generator. Huge fenced in yard as well and a 2.5 attached garage. Call today for your personal tour.
Property Specifics
| Single Family | |
| — | |
| — | |
| 1998 | |
| — | |
| — | |
| No | |
| — |
| Kankakee | |
| — | |
| 0 / Not Applicable | |
| — | |
| — | |
| — | |
| 12059906 | |
| 17092210904700 |
Nearby Schools
| NAME: | DISTRICT: | DISTANCE: | |
|---|---|---|---|
|
Grade School
St George Elementary School |
258 | — | |
|
Middle School
St George Elementary School |
258 | Not in DB | |
|
High School
Bradley Boubonnais High School |
307 | Not in DB | |
Property History
| DATE: | EVENT: | PRICE: | SOURCE: |
|---|---|---|---|
| 8 Nov, 2007 | Sold | $226,000 | MRED MLS |
| 2 Oct, 2007 | Under contract | $229,900 | MRED MLS |
| 10 Sep, 2007 | Listed for sale | $229,900 | MRED MLS |
| 19 Sep, 2010 | Sold | $215,000 | MRED MLS |
| 17 Aug, 2010 | Under contract | $219,900 | MRED MLS |
| — | Last price change | $229,900 | MRED MLS |
| 6 Apr, 2010 | Listed for sale | $244,900 | MRED MLS |
| 2 Jul, 2024 | Sold | $334,900 | MRED MLS |
| 10 Jun, 2024 | Under contract | $339,900 | MRED MLS |
| 18 May, 2024 | Listed for sale | $339,900 | MRED MLS |
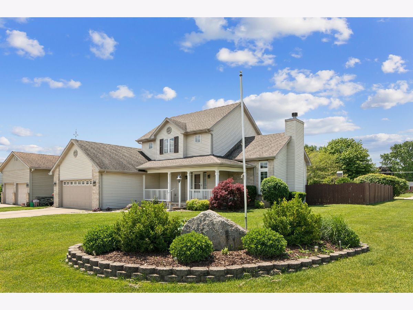
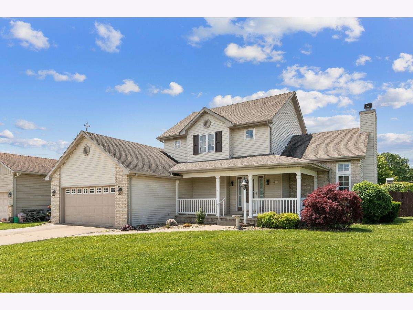
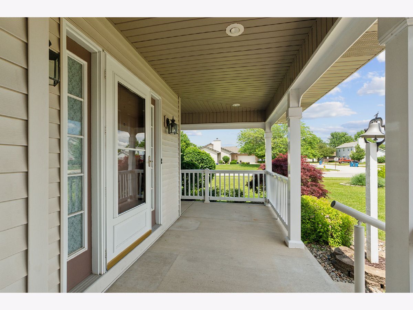
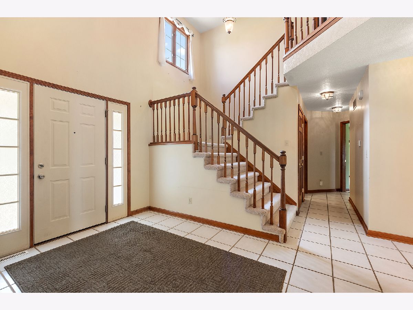
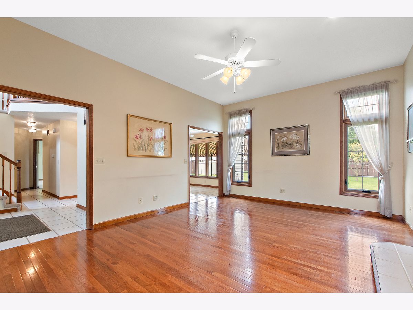
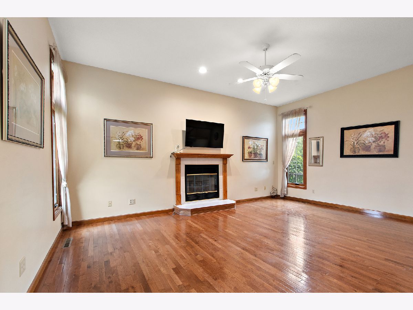
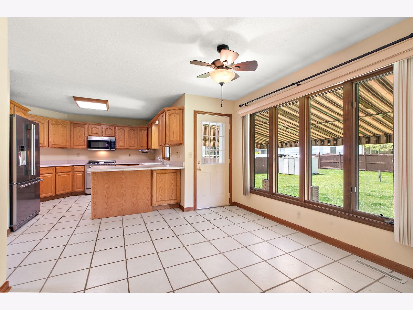
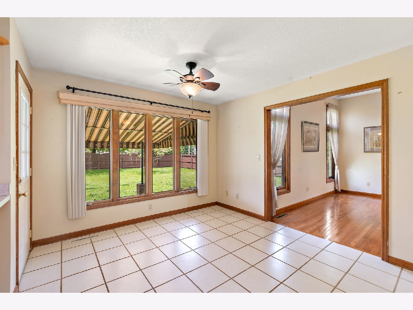
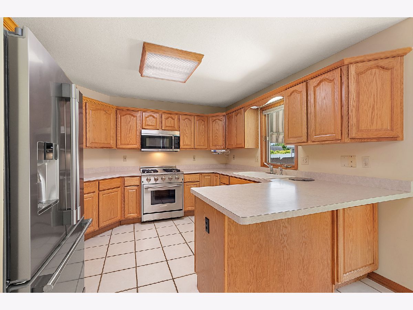
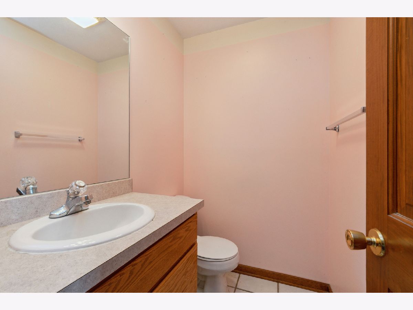
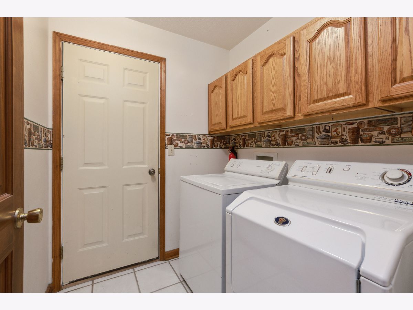
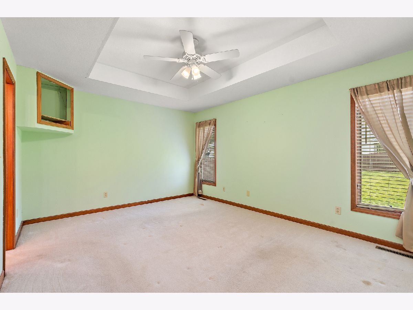
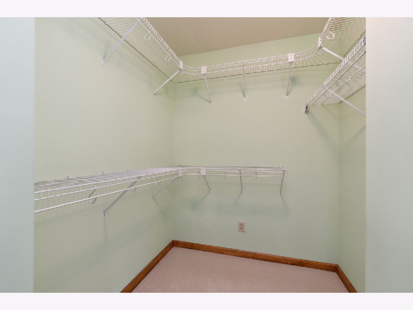
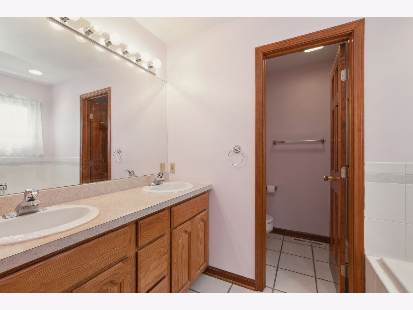
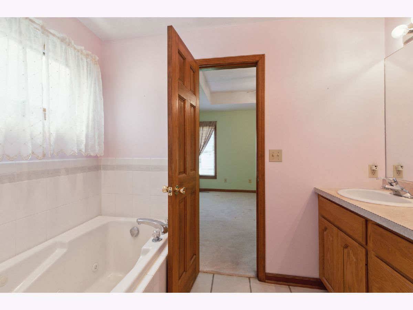
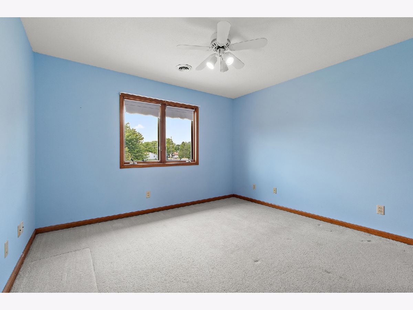
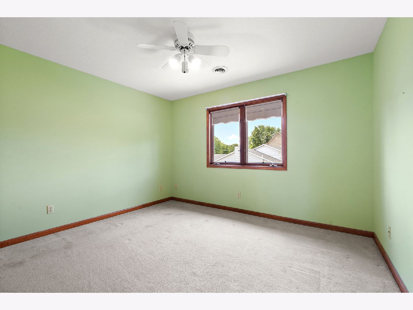
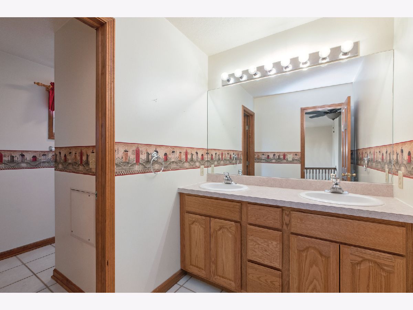
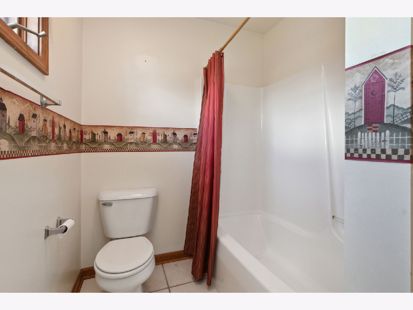
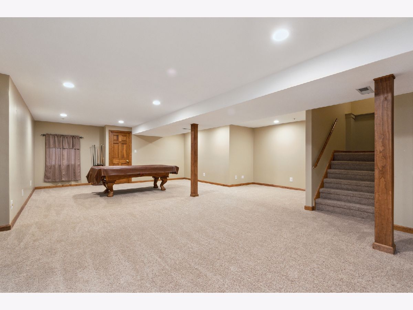
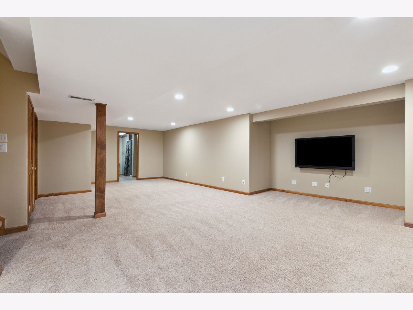
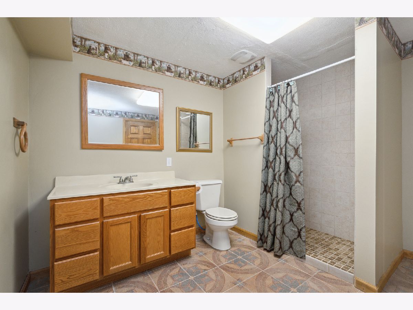
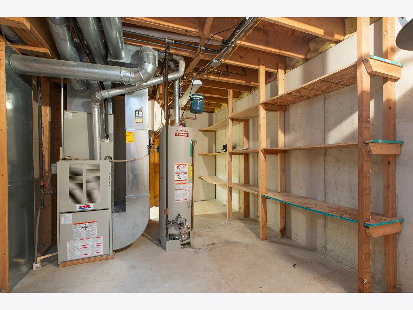
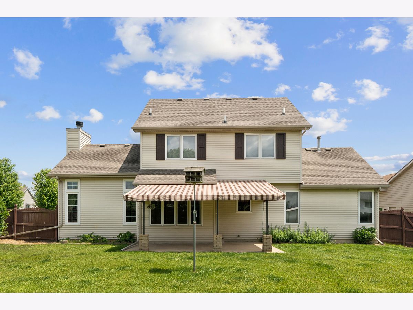
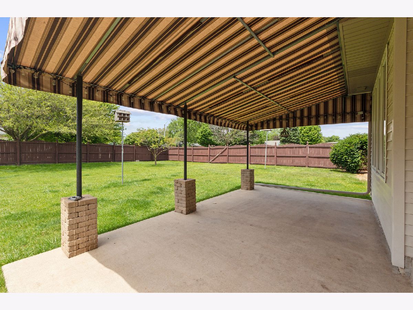
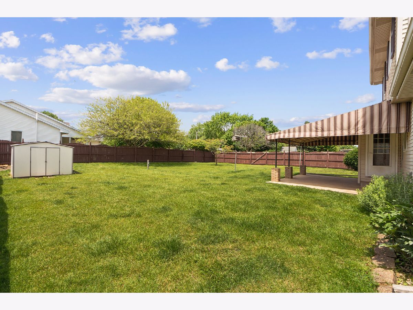
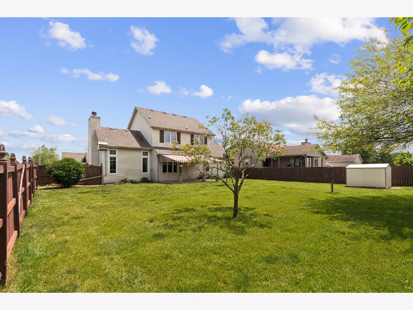
Room Specifics
Total Bedrooms: 3
Bedrooms Above Ground: 3
Bedrooms Below Ground: 0
Dimensions: —
Floor Type: —
Dimensions: —
Floor Type: —
Full Bathrooms: 4
Bathroom Amenities: Whirlpool,Separate Shower,Double Sink
Bathroom in Basement: 1
Rooms: —
Basement Description: Finished
Other Specifics
| 2.5 | |
| — | |
| Concrete | |
| — | |
| — | |
| 90 X 139 | |
| Pull Down Stair | |
| — | |
| — | |
| — | |
| Not in DB | |
| — | |
| — | |
| — | |
| — |
Tax History
| Year | Property Taxes |
|---|---|
| 2007 | $4,512 |
| 2010 | $4,400 |
| 2024 | $5,679 |
Contact Agent
Nearby Similar Homes
Nearby Sold Comparables
Contact Agent
Listing Provided By
Coldwell Banker Realty


