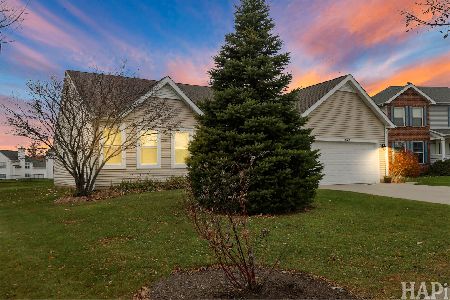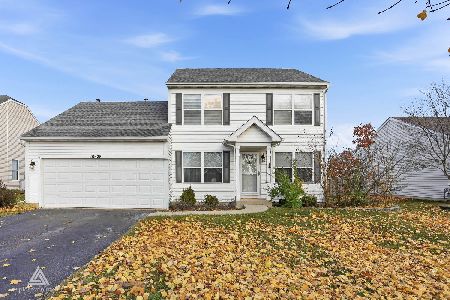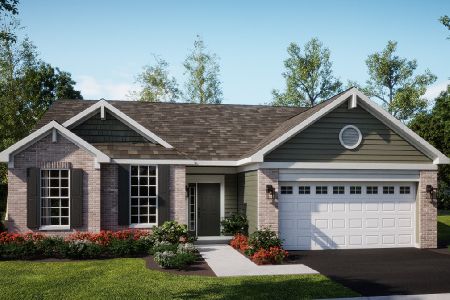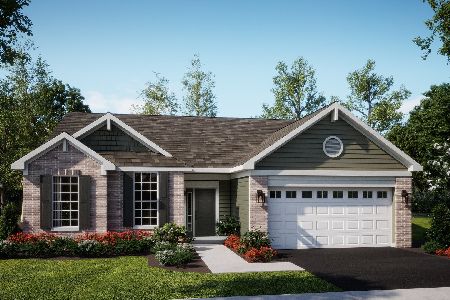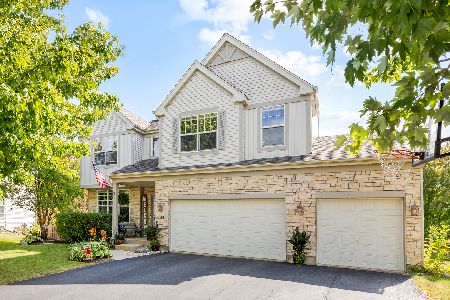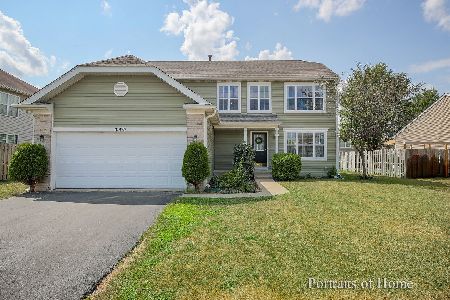10975 Fairbluff Avenue, Huntley, Illinois 60142
$248,000
|
Sold
|
|
| Status: | Closed |
| Sqft: | 2,107 |
| Cost/Sqft: | $121 |
| Beds: | 4 |
| Baths: | 3 |
| Year Built: | 2002 |
| Property Taxes: | $7,357 |
| Days On Market: | 2329 |
| Lot Size: | 0,20 |
Description
Loads of natural light fills this lovely 4 bedroom, 2.1 bath home. Interior amenities include a welcoming and dramatic 2 story foyer, formal living and dining rooms, master bedroom suite with vaulted ceilings, full private bath and walk in closet. Wood laminate flooring in the kitchen, foyer and 1st floor hallways. Kitchen counter tile surround. The exterior will charm you with newer roofing, gutters and siding along with a brick paver patio! The fantastic neighborhood community of Huntley Meadows is convenient and located near schools, park, shopping, library and hospital too!
Property Specifics
| Single Family | |
| — | |
| Colonial | |
| 2002 | |
| Partial | |
| WHITE PINE | |
| No | |
| 0.2 |
| Mc Henry | |
| Huntley Meadows | |
| 200 / Annual | |
| Other | |
| Public | |
| Public Sewer | |
| 10468525 | |
| 1827453024 |
Nearby Schools
| NAME: | DISTRICT: | DISTANCE: | |
|---|---|---|---|
|
Grade School
Mackeben Elementary School |
158 | — | |
|
Middle School
Heineman Middle School |
158 | Not in DB | |
|
High School
Huntley High School |
158 | Not in DB | |
Property History
| DATE: | EVENT: | PRICE: | SOURCE: |
|---|---|---|---|
| 13 Jul, 2016 | Under contract | $0 | MRED MLS |
| 10 Jun, 2016 | Listed for sale | $0 | MRED MLS |
| 15 Oct, 2019 | Sold | $248,000 | MRED MLS |
| 12 Sep, 2019 | Under contract | $254,900 | MRED MLS |
| — | Last price change | $259,900 | MRED MLS |
| 30 Jul, 2019 | Listed for sale | $259,900 | MRED MLS |
| 27 Oct, 2020 | Sold | $296,000 | MRED MLS |
| 1 Sep, 2020 | Under contract | $304,000 | MRED MLS |
| 28 Aug, 2020 | Listed for sale | $304,000 | MRED MLS |
| 30 Aug, 2024 | Sold | $435,000 | MRED MLS |
| 1 Aug, 2024 | Under contract | $435,000 | MRED MLS |
| 25 Jul, 2024 | Listed for sale | $435,000 | MRED MLS |
Room Specifics
Total Bedrooms: 4
Bedrooms Above Ground: 4
Bedrooms Below Ground: 0
Dimensions: —
Floor Type: Carpet
Dimensions: —
Floor Type: Carpet
Dimensions: —
Floor Type: Carpet
Full Bathrooms: 3
Bathroom Amenities: —
Bathroom in Basement: 0
Rooms: Eating Area
Basement Description: Unfinished
Other Specifics
| 2 | |
| Concrete Perimeter | |
| Asphalt | |
| Patio | |
| — | |
| 70 X 120 | |
| — | |
| Full | |
| Vaulted/Cathedral Ceilings, First Floor Laundry | |
| Range, Dishwasher, Refrigerator, Washer, Dryer, Disposal | |
| Not in DB | |
| Sidewalks, Street Lights, Street Paved | |
| — | |
| — | |
| — |
Tax History
| Year | Property Taxes |
|---|---|
| 2019 | $7,357 |
| 2020 | $7,366 |
| 2024 | $7,046 |
Contact Agent
Nearby Similar Homes
Nearby Sold Comparables
Contact Agent
Listing Provided By
RE/MAX of Barrington

