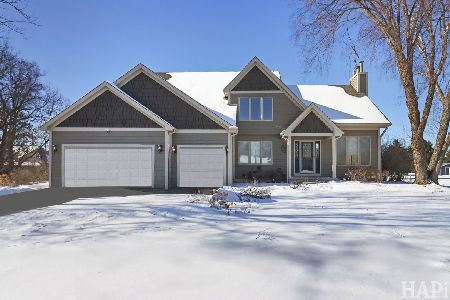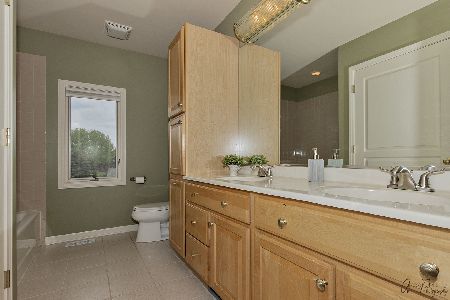10979 Ernest Drive, Marengo, Illinois 60152
$537,000
|
Sold
|
|
| Status: | Closed |
| Sqft: | 3,989 |
| Cost/Sqft: | $133 |
| Beds: | 3 |
| Baths: | 4 |
| Year Built: | 1990 |
| Property Taxes: | $8,267 |
| Days On Market: | 346 |
| Lot Size: | 1,44 |
Description
This home truly has it all - spacious living areas, ample room for the kids, and fantastic spaces for entertaining! You'll fall in love with this charming 3-bedroom, 2-full, 2-half bath home in Harmony Hills. Nestled at the end of Ernest Drive, a peaceful cul-de-sac, on 1.44 acres, this property offers an abundance of privacy. The front yard is perfect for those with a passion for landscaping. As you step through the front porch and into the welcoming living room, you'll notice the gleaming hardwood floors that flow throughout the home, with the main floors refinished in 2022. The living room features a coffered ceiling, a custom fireplace, and lovely views of both the front and backyards, making it a perfect spot for both relaxation and formal gatherings. Currently used as an office, the dining room provides an elegant space for formal meals. The updated kitchen, which was completely remodeled in 2019, is the heart of the main level, boasting brand-new cabinetry, appliances, and countertops. The oversized breakfast bar is a perfect spot for casual meals or as a buffet during gatherings. There's also room for a dining table, offering flexibility for family meals. The large, inviting family room is cozy enough for movie or game nights and overlooks the screened-in porch and deck - ideal for hosting guests. A half bath and a spacious first-floor laundry room complete the main level. Upstairs, you'll find two well-sized bedrooms, each with large windows letting in natural light, and a full hall bath. The extra-large primary bedroom is a true retreat, with plenty of room to unwind. The private ensuite is a luxurious escape, featuring a whirlpool tub, two separate vanities, and a stand-up shower - perfect for those at-home "staycations!" The finished basement offers endless possibilities with space for a rec room, game room, workout area, or even a craft room, complete with a utility sink. There's still plenty of room for storage and there's an additional half bath. This home has space for everyone and provides fantastic outdoor areas, including a screened-in porch, perfect for entertaining, and a freshly painted deck (2024), ideal for leisurely summer dinners or a relaxing coffee break before work. The expansive backyard is perfect for both kids and adults, offering space for outdoor games, fires, and exploring nature. With thoughtful updates like exterior painting (2016), a new septic lift pump (2017), an updated kitchen (2019), interior painting (2021), a new water heater and fridge (2022), a new dishwasher and backup sump pump (2023), and additional updates throughout the home, this property is move-in ready. The home and backyard are true gems for creating memories in a beautiful, serene setting.
Property Specifics
| Single Family | |
| — | |
| — | |
| 1990 | |
| — | |
| — | |
| No | |
| 1.44 |
| — | |
| — | |
| 100 / Annual | |
| — | |
| — | |
| — | |
| 12294827 | |
| 1729353018 |
Nearby Schools
| NAME: | DISTRICT: | DISTANCE: | |
|---|---|---|---|
|
Grade School
Riley Comm Cons School |
18 | — | |
|
Middle School
Marengo Community Middle School |
165 | Not in DB | |
|
High School
Marengo High School |
154 | Not in DB | |
Property History
| DATE: | EVENT: | PRICE: | SOURCE: |
|---|---|---|---|
| 22 Mar, 2013 | Sold | $272,000 | MRED MLS |
| 15 Feb, 2013 | Under contract | $286,000 | MRED MLS |
| — | Last price change | $298,500 | MRED MLS |
| 31 Aug, 2012 | Listed for sale | $300,000 | MRED MLS |
| 28 Mar, 2025 | Sold | $537,000 | MRED MLS |
| 23 Feb, 2025 | Under contract | $529,900 | MRED MLS |
| 20 Feb, 2025 | Listed for sale | $529,900 | MRED MLS |
| 30 Jan, 2026 | Listed for sale | $554,900 | MRED MLS |
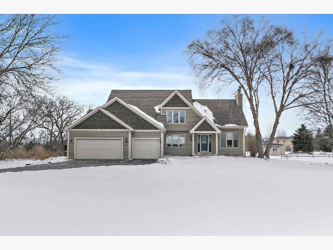
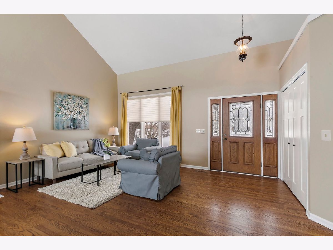
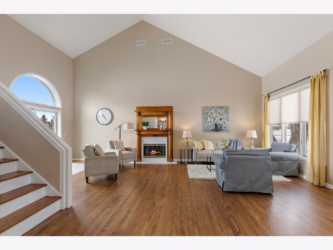
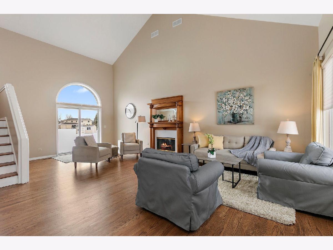
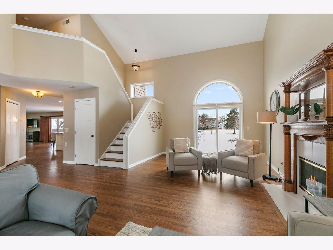
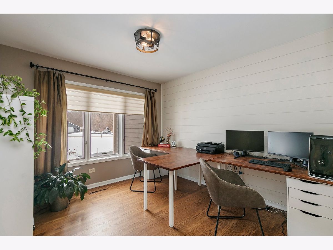
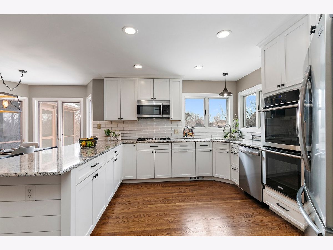
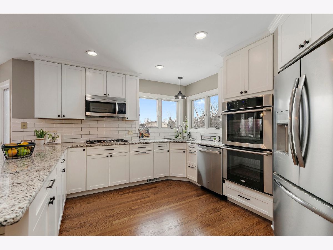
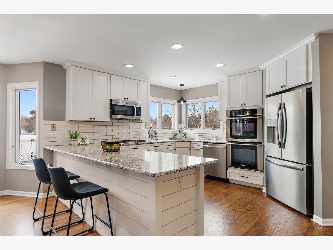
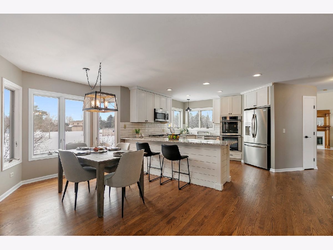
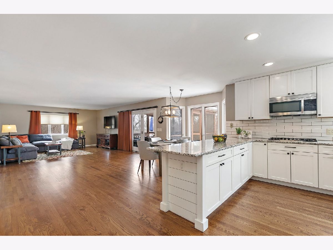
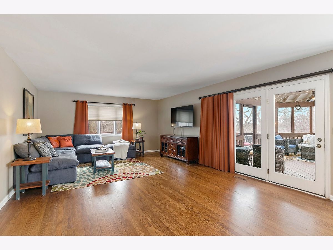
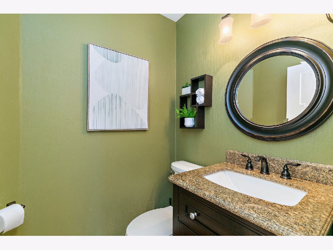
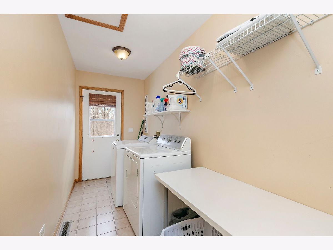
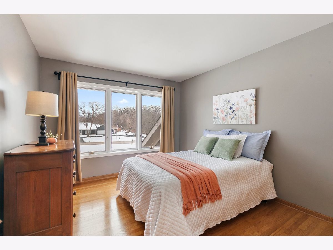
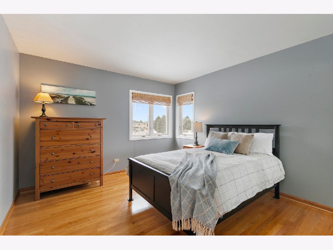
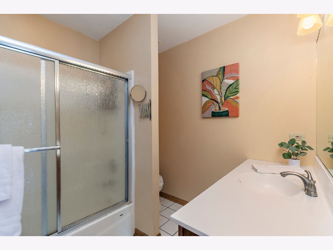
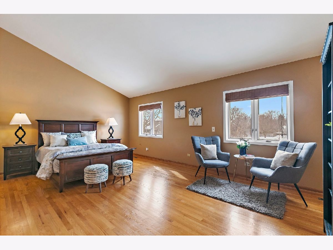
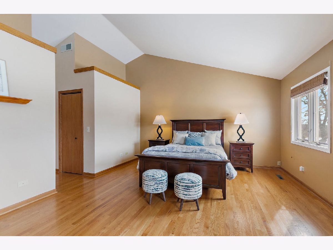
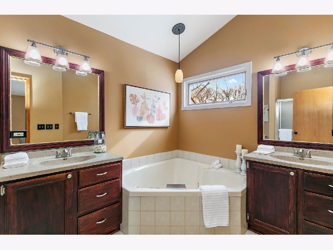
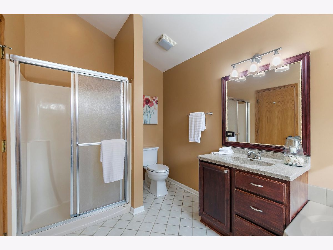
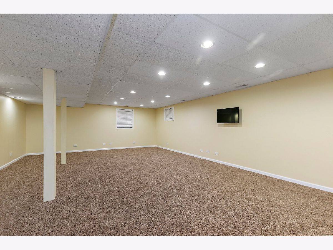
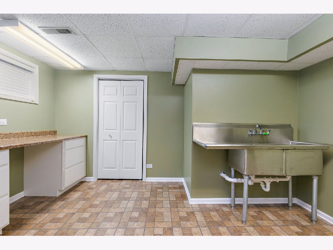
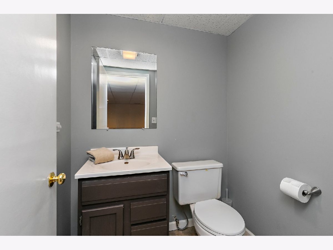
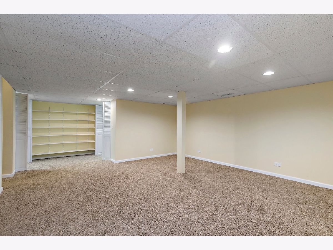
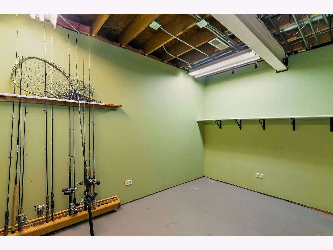
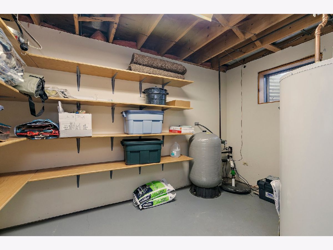
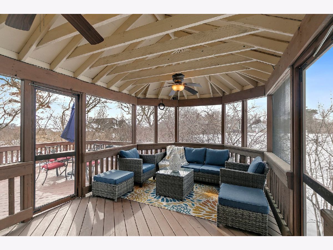
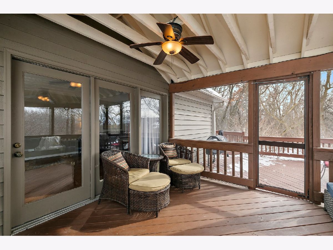
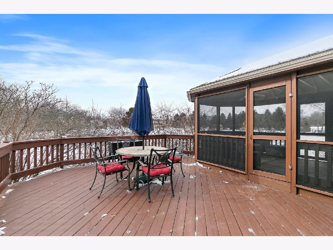
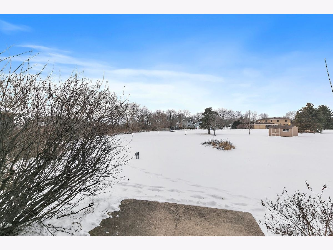
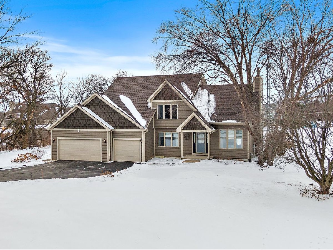
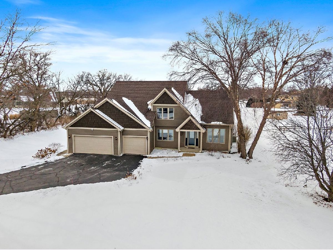
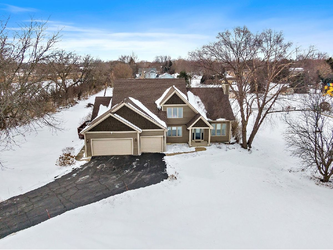
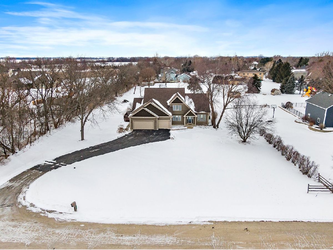
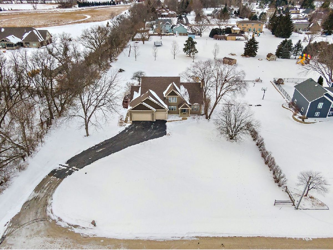
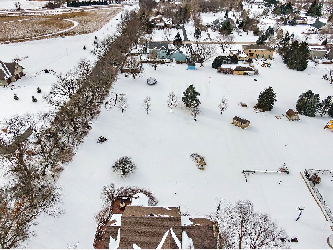
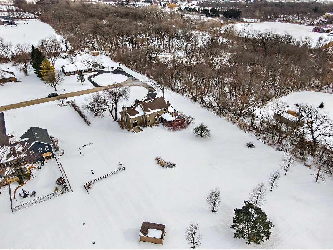
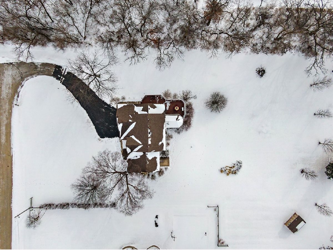
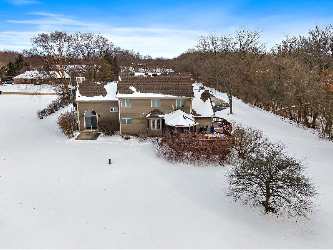
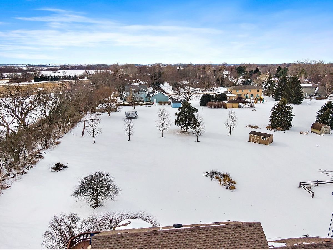
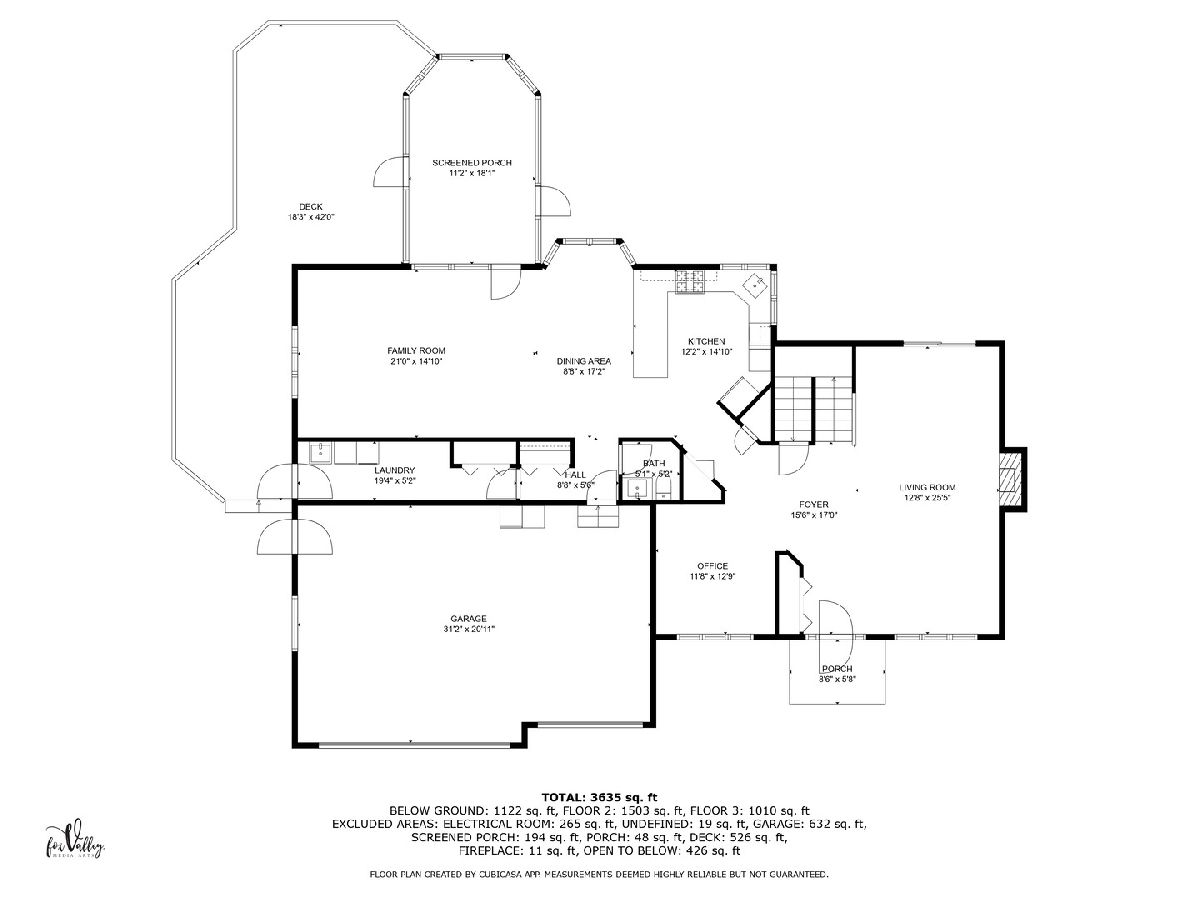
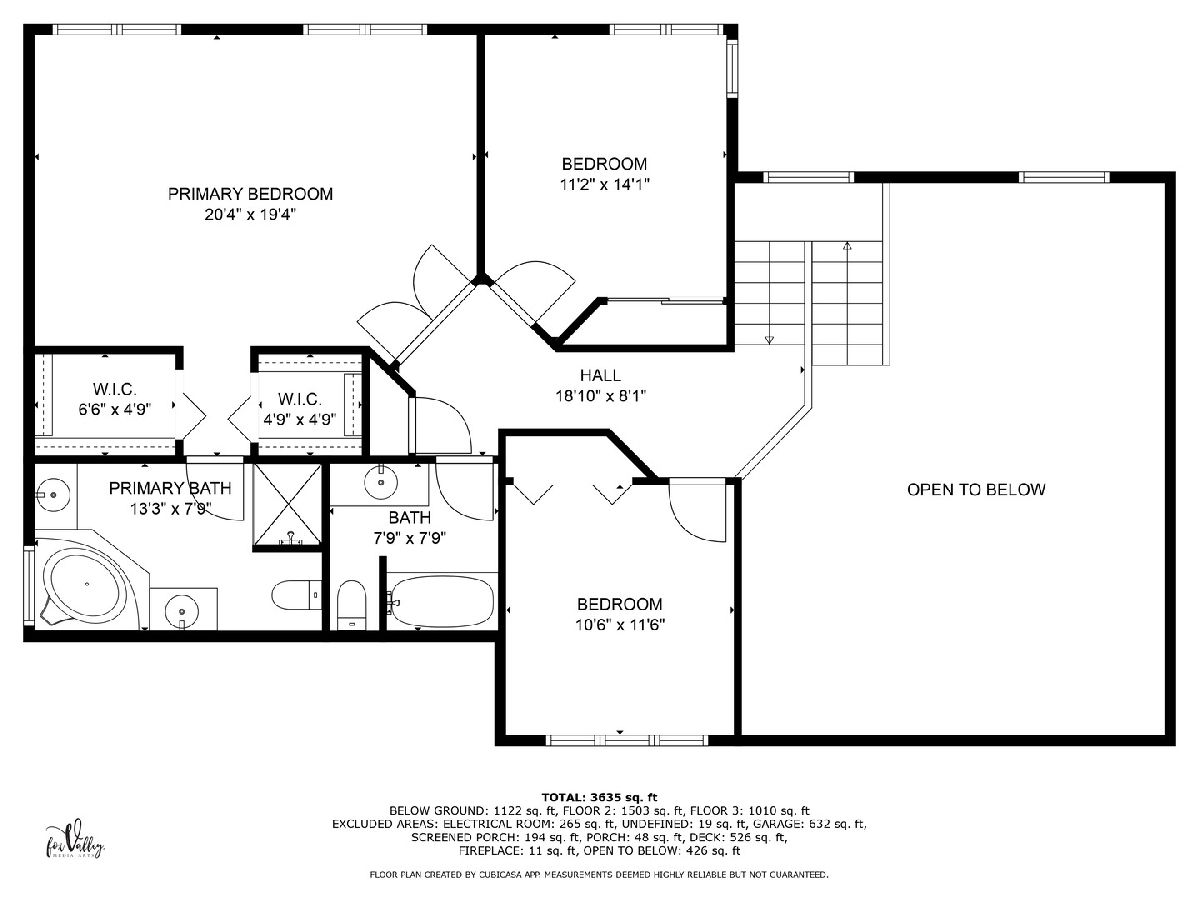
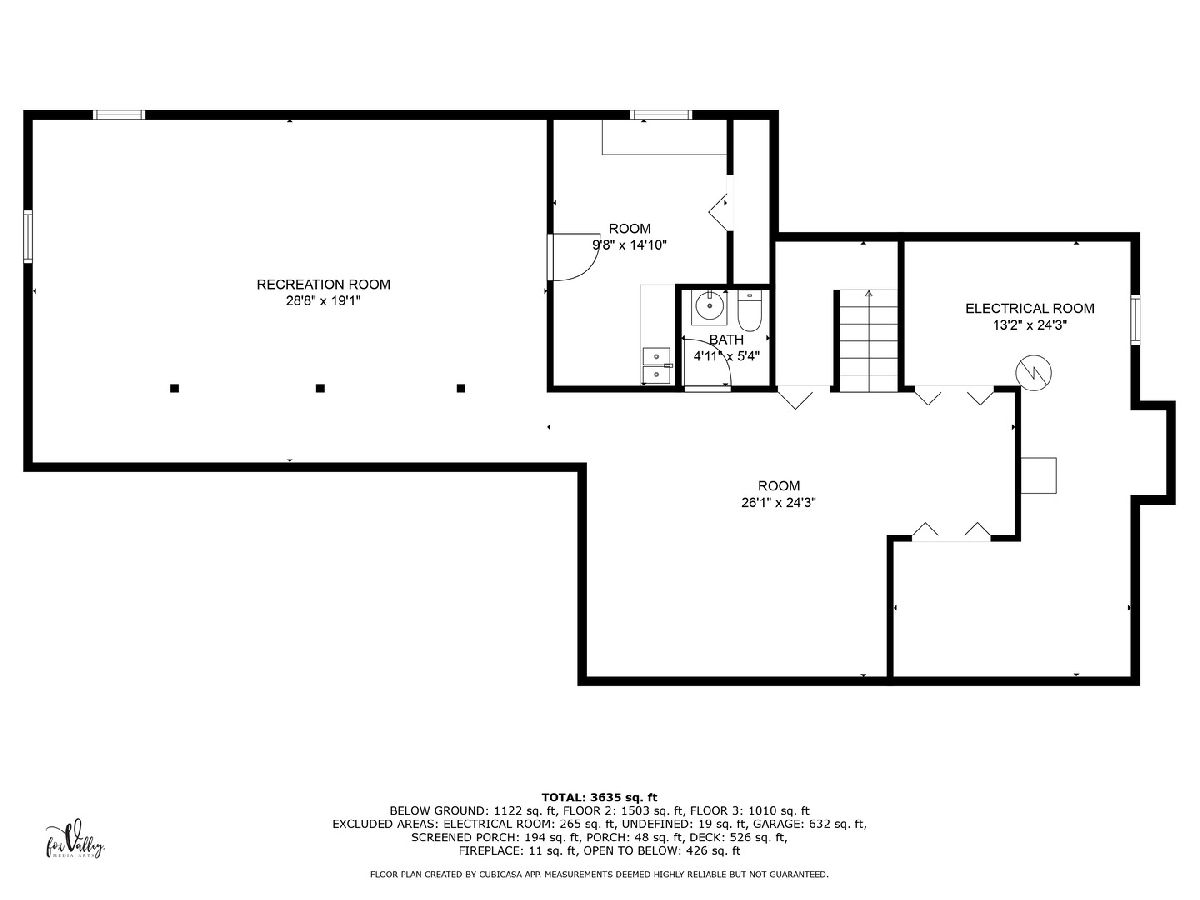
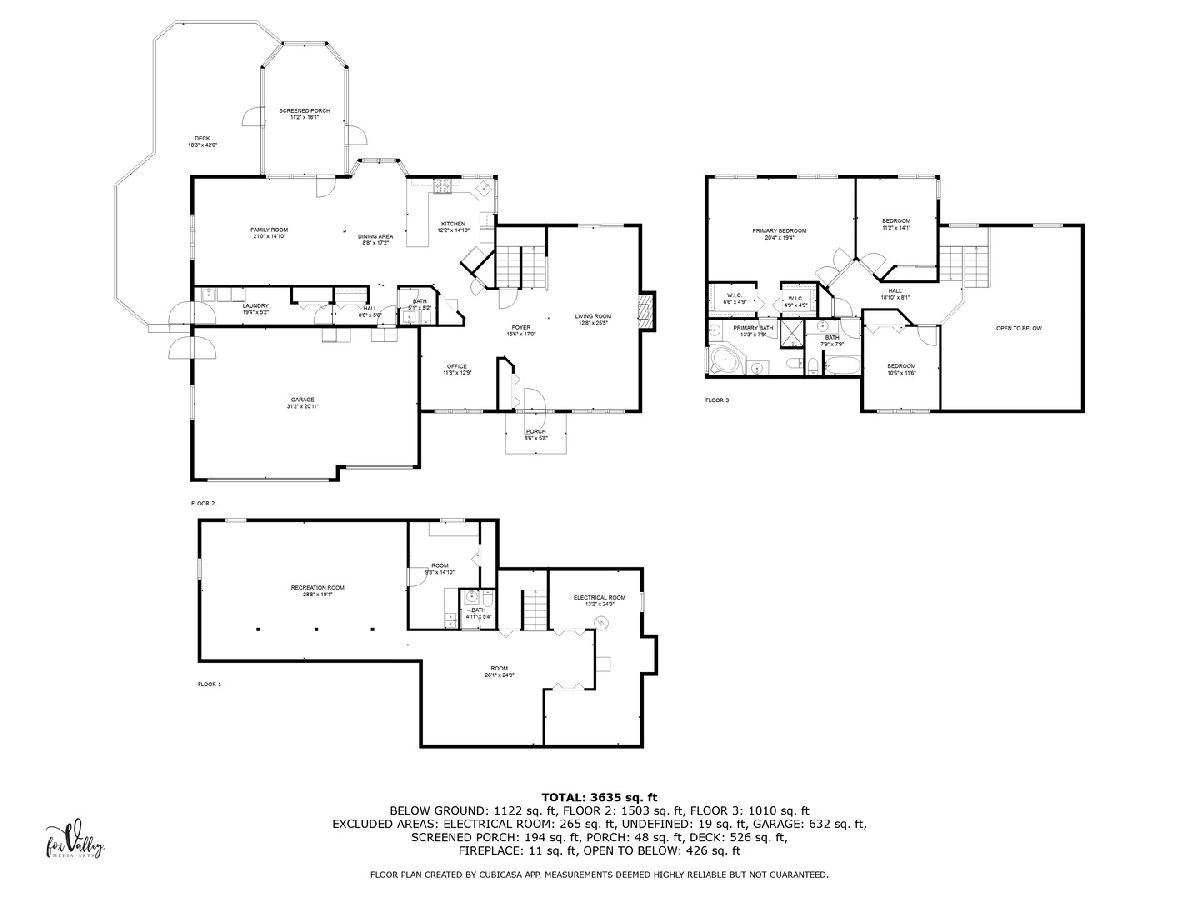
Room Specifics
Total Bedrooms: 3
Bedrooms Above Ground: 3
Bedrooms Below Ground: 0
Dimensions: —
Floor Type: —
Dimensions: —
Floor Type: —
Full Bathrooms: 4
Bathroom Amenities: Whirlpool,Separate Shower,Double Sink
Bathroom in Basement: 1
Rooms: —
Basement Description: Finished
Other Specifics
| 3 | |
| — | |
| Asphalt | |
| — | |
| — | |
| 189.10X193.08X299.99X190.5 | |
| Full,Pull Down Stair,Unfinished | |
| — | |
| — | |
| — | |
| Not in DB | |
| — | |
| — | |
| — | |
| — |
Tax History
| Year | Property Taxes |
|---|---|
| 2013 | $7,314 |
| 2025 | $8,267 |
Contact Agent
Nearby Sold Comparables
Contact Agent
Listing Provided By
Coldwell Banker Real Estate Group

