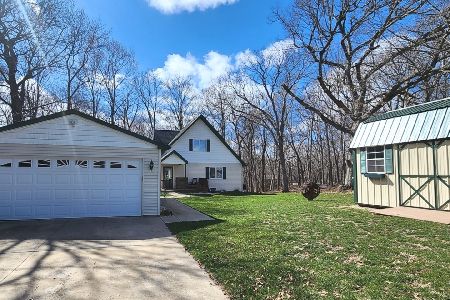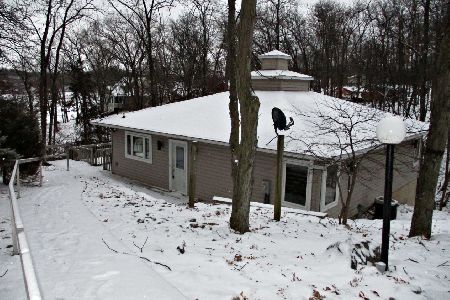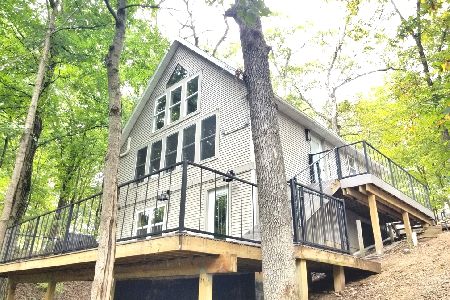1098 Lake Wildwood Drive, Varna, Illinois 61375
$150,000
|
Sold
|
|
| Status: | Closed |
| Sqft: | 1,536 |
| Cost/Sqft: | $104 |
| Beds: | 3 |
| Baths: | 3 |
| Year Built: | 2004 |
| Property Taxes: | $3,825 |
| Days On Market: | 4992 |
| Lot Size: | 0,00 |
Description
Darling 3 BR chalet at Lake Wildwood, a recreational gate lake community less than 2 hours from Chicago suburbs. Located on beautifully wooded lot with seasonal lake view, this home has been decorated with style! Great room with wood burning stove, dining area, and kitchen Beautiful hardwood floors on main level with spacius bedrooms. Lower level walk-out has family room, utility area, and storage. Dues $570
Property Specifics
| Single Family | |
| — | |
| Cottage | |
| 2004 | |
| Full,Walkout | |
| — | |
| No | |
| — |
| Marshall | |
| — | |
| 570 / Annual | |
| Insurance,Security,Clubhouse,Pool,Lake Rights | |
| Company Well | |
| Septic-Private | |
| 08079471 | |
| 05122790040 |
Nearby Schools
| NAME: | DISTRICT: | DISTANCE: | |
|---|---|---|---|
|
Grade School
Henry-senachwine Grade School |
5 | — | |
|
Middle School
Henry-senachwine Grade School |
5 | Not in DB | |
|
High School
Henry-senachwine High School |
5 | Not in DB | |
Property History
| DATE: | EVENT: | PRICE: | SOURCE: |
|---|---|---|---|
| 8 Jul, 2013 | Sold | $150,000 | MRED MLS |
| 3 Jun, 2013 | Under contract | $159,500 | MRED MLS |
| — | Last price change | $169,000 | MRED MLS |
| 30 May, 2012 | Listed for sale | $173,000 | MRED MLS |
| 10 Jul, 2019 | Sold | $189,950 | MRED MLS |
| 28 May, 2019 | Under contract | $199,900 | MRED MLS |
| 14 Mar, 2019 | Listed for sale | $199,900 | MRED MLS |
| 9 May, 2024 | Sold | $266,000 | MRED MLS |
| 5 Apr, 2024 | Under contract | $268,000 | MRED MLS |
| 27 Mar, 2024 | Listed for sale | $268,000 | MRED MLS |
Room Specifics
Total Bedrooms: 3
Bedrooms Above Ground: 3
Bedrooms Below Ground: 0
Dimensions: —
Floor Type: Carpet
Dimensions: —
Floor Type: Carpet
Full Bathrooms: 3
Bathroom Amenities: —
Bathroom in Basement: 1
Rooms: No additional rooms
Basement Description: Partially Finished
Other Specifics
| — | |
| Concrete Perimeter | |
| Gravel | |
| Balcony, Deck, Patio | |
| Common Grounds,Water View,Wooded | |
| 80 X 167 X 88 X 205 | |
| — | |
| None | |
| Vaulted/Cathedral Ceilings, Skylight(s), First Floor Bedroom | |
| Range, Microwave, Dishwasher, Refrigerator | |
| Not in DB | |
| Clubhouse, Pool, Tennis Courts, Dock | |
| — | |
| — | |
| Wood Burning Stove |
Tax History
| Year | Property Taxes |
|---|---|
| 2013 | $3,825 |
| 2019 | $3,202 |
| 2024 | $3,843 |
Contact Agent
Nearby Similar Homes
Nearby Sold Comparables
Contact Agent
Listing Provided By
Jim Maloof Realty Inc






