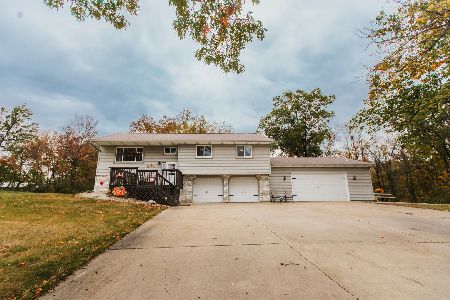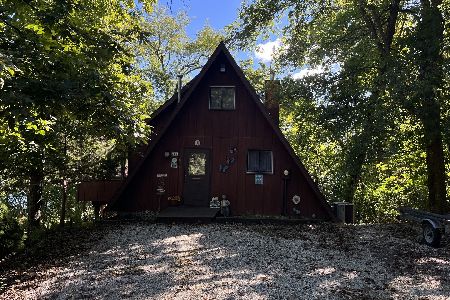702 Walnut Hill Circle, Varna, Illinois 61375
$274,000
|
Sold
|
|
| Status: | Closed |
| Sqft: | 1,500 |
| Cost/Sqft: | $183 |
| Beds: | 3 |
| Baths: | 2 |
| Year Built: | 2000 |
| Property Taxes: | $5,235 |
| Days On Market: | 1575 |
| Lot Size: | 0,00 |
Description
Lakefront chalet with so many updates, it feels like a new home! Nestled in the woods, the main floor features open living area with the warmth of knotty pine walls, knotty pine cathedral ceiling, natural lighting from lakeside wall of windows, stone wood burning fireplace, kitchen with all new cabinetry, counter, and appliances, bedroom and full bath. Open stairway to large loft bedroom overlooking living area. Lower level has spacious family room with refreshment bar with fridge adjacent to lakeside deck, additional bedroom, additional full bath, and laundry room. Path to lakefront with approx 90 feet of seawall and area for your own private beach. Includes additional lakefront Lot #701, and all furniture and appliances. Lake Wildwood is a private recreational lake community near Varna, IL with over 1400 acres of rolling hills, woods, and meadowland within 2 hours of Chicago Suburbs. Association dues of $825/yr/lot includes access to amenities; 218 acre stocked all sports lake, 14 acre stocked "fishing" lake, 2 beaches, pool, sports areas, clubhouse, pavilions, picnic areas, playgrounds, hiking area, member campground, activities, and 24/7 gated entry. Property is subject to Lake Wildwood rules, covenants, and by laws, including rights of first refusal. Entry pass required to view property.
Property Specifics
| Single Family | |
| — | |
| — | |
| 2000 | |
| Walkout | |
| — | |
| Yes | |
| — |
| Marshall | |
| Lake Wildwood | |
| 1650 / Annual | |
| Insurance,Security,Clubhouse,Pool,Lake Rights | |
| Private | |
| Septic-Private | |
| 11241267 | |
| 05124030060 |
Nearby Schools
| NAME: | DISTRICT: | DISTANCE: | |
|---|---|---|---|
|
Grade School
Henry-senachwine Elementary Scho |
5 | — | |
|
Middle School
Henry-senachwine Elementary Scho |
5 | Not in DB | |
|
High School
Henry-senachwine High School |
5 | Not in DB | |
Property History
| DATE: | EVENT: | PRICE: | SOURCE: |
|---|---|---|---|
| 26 Jul, 2019 | Sold | $120,000 | MRED MLS |
| 30 Jun, 2019 | Under contract | $145,000 | MRED MLS |
| 28 Jun, 2019 | Listed for sale | $145,000 | MRED MLS |
| 20 Dec, 2021 | Sold | $274,000 | MRED MLS |
| 9 Oct, 2021 | Under contract | $274,000 | MRED MLS |
| 7 Oct, 2021 | Listed for sale | $274,000 | MRED MLS |
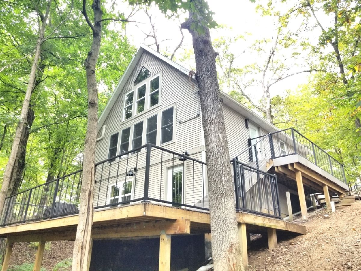
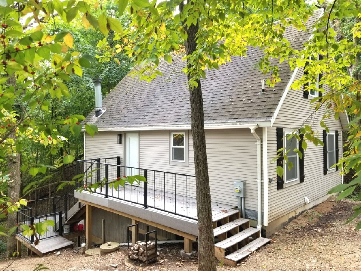
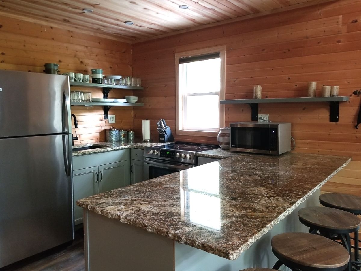
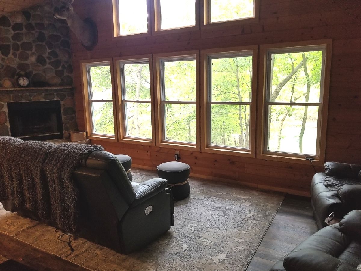
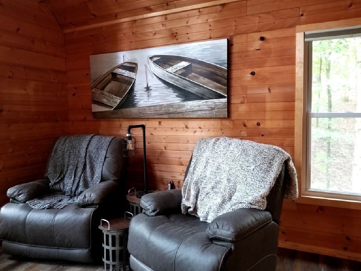
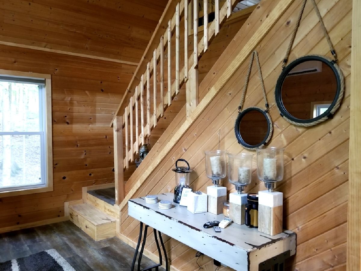
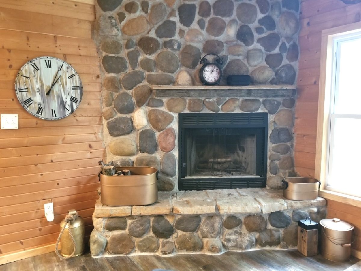
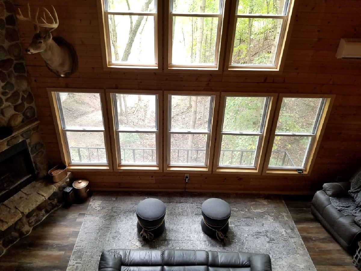
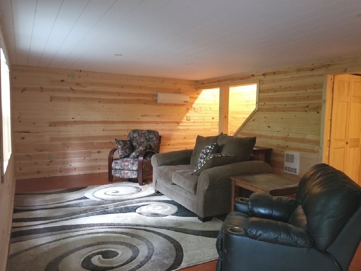
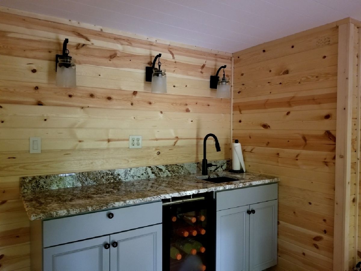
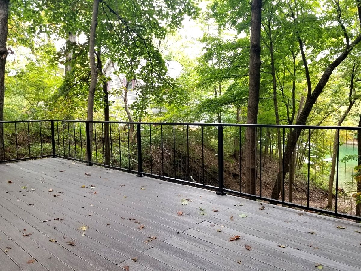
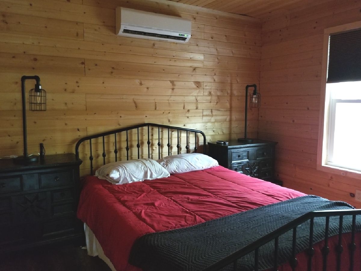
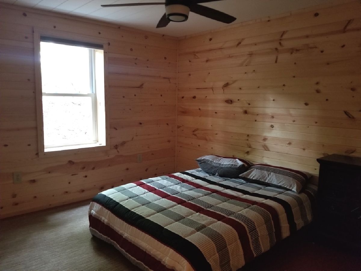
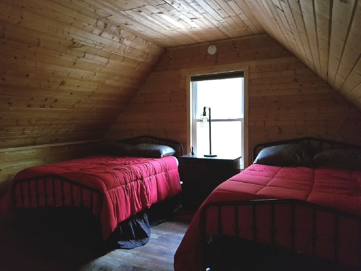
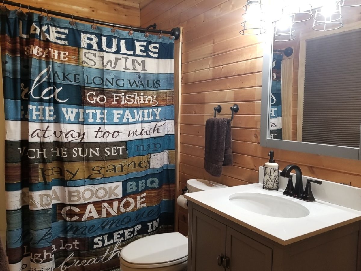
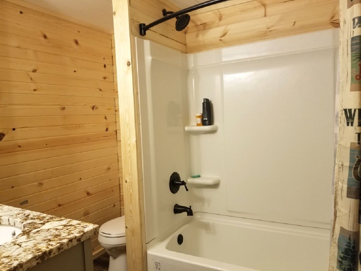
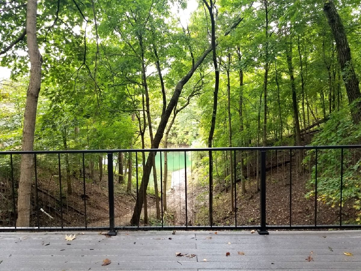
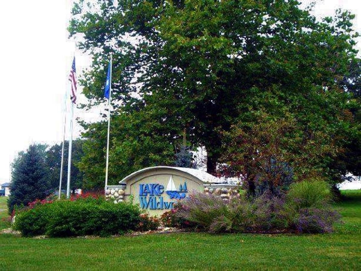
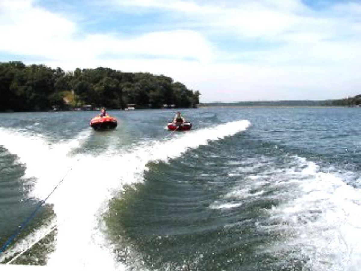
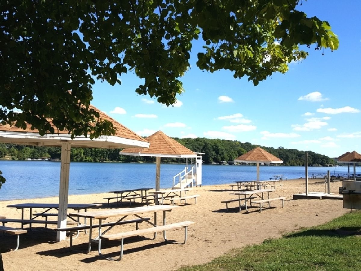
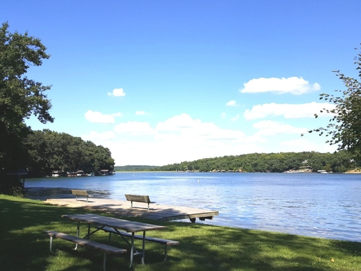
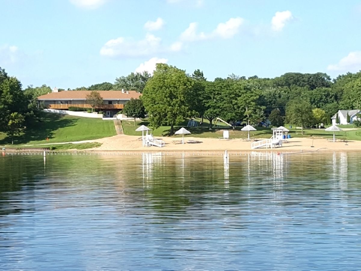
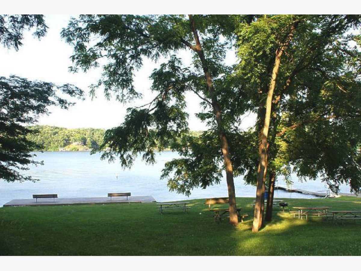
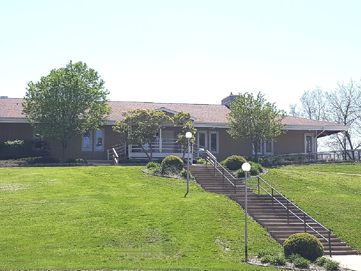
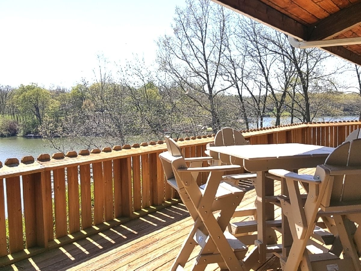
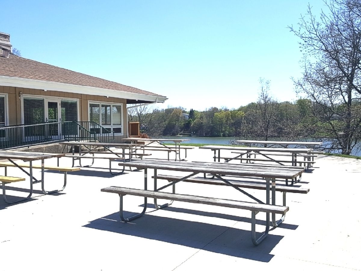
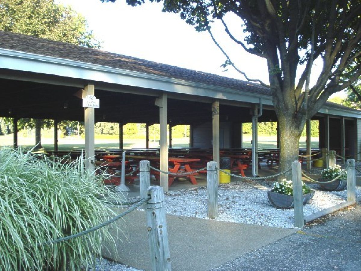
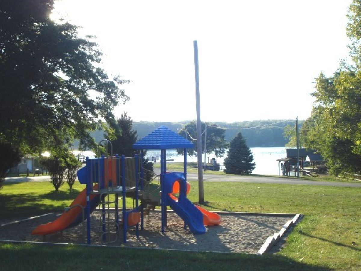
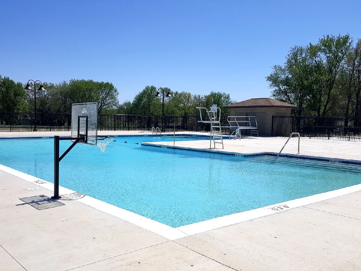
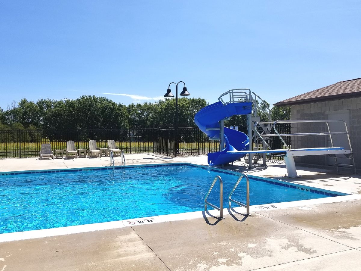
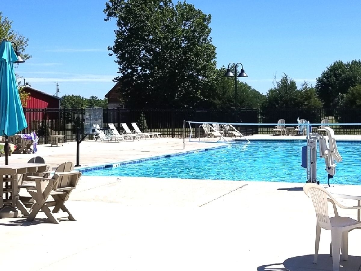
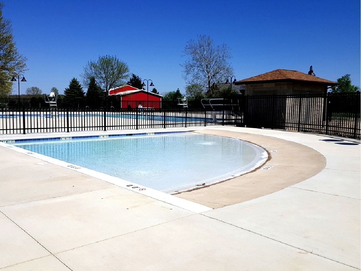
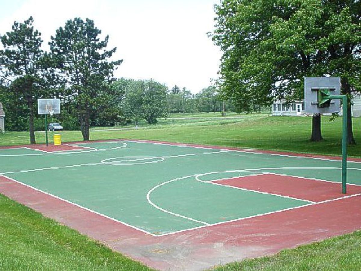
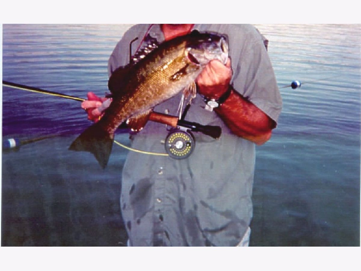
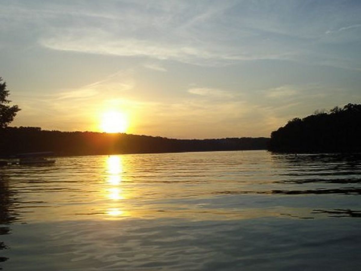
Room Specifics
Total Bedrooms: 3
Bedrooms Above Ground: 3
Bedrooms Below Ground: 0
Dimensions: —
Floor Type: —
Dimensions: —
Floor Type: —
Full Bathrooms: 2
Bathroom Amenities: —
Bathroom in Basement: 1
Rooms: Deck
Basement Description: Finished
Other Specifics
| — | |
| — | |
| — | |
| — | |
| — | |
| 160 X 163 X 164 X 255 | |
| — | |
| None | |
| Vaulted/Cathedral Ceilings, Bar-Wet, First Floor Full Bath, Open Floorplan | |
| Range, Microwave, Refrigerator, Bar Fridge, Washer, Dryer | |
| Not in DB | |
| Clubhouse, Park, Pool, Tennis Court(s), Lake, Dock, Water Rights, Gated, Street Paved | |
| — | |
| — | |
| Wood Burning |
Tax History
| Year | Property Taxes |
|---|---|
| 2019 | $4,276 |
| 2021 | $5,235 |
Contact Agent
Nearby Sold Comparables
Contact Agent
Listing Provided By
Tammie Durham Real Estate

