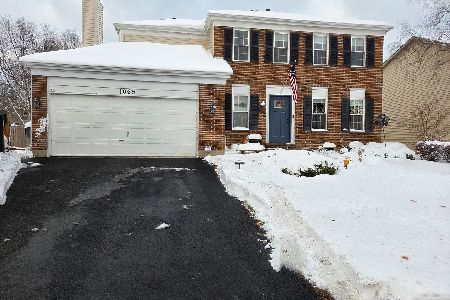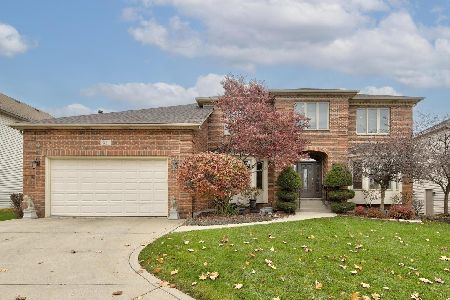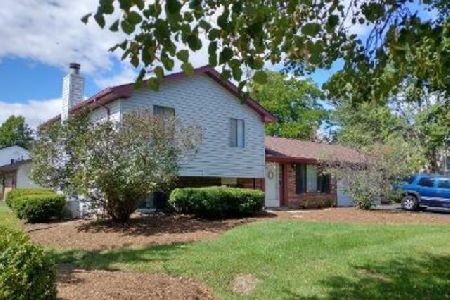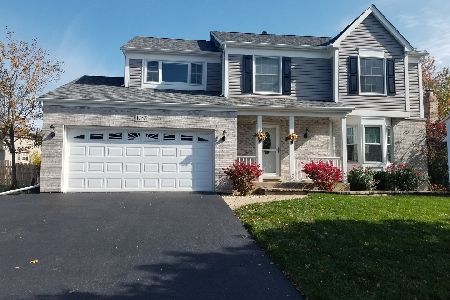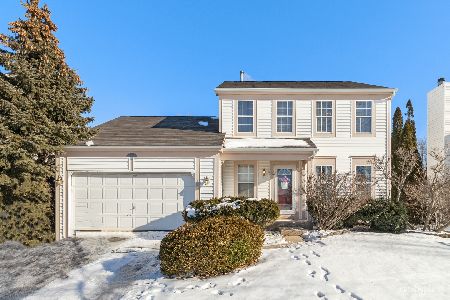1098 Regency Lane, Carol Stream, Illinois 60188
$338,000
|
Sold
|
|
| Status: | Closed |
| Sqft: | 3,601 |
| Cost/Sqft: | $97 |
| Beds: | 5 |
| Baths: | 3 |
| Year Built: | 1989 |
| Property Taxes: | $10,390 |
| Days On Market: | 2468 |
| Lot Size: | 0,23 |
Description
SPACE GALORE. Come discover this 4+1 bedroom, 2-1/2 bath, brick home offering plenty of room throughout its 3601 sq. ft. walk-out layout. Highlights include bamboo & hardwood floors on the main level, a large eat-in kitchen with Corian counters & tile backsplash, open living & dining room with crown molding, family room with brick fireplace & sliding door to deck plus a finished walkout basement offering multiple living areas plus office or 5th bedroom. Upper level features 4 generous sized bedrooms, updated master bath including Bath Fitter shower, 2nd floor laundry (with optional 1st floor or LL placement) plus guest bath with Bath Fitter shower. Other amenities include a NEW 12' x 15' deck, a large fenced yard, NEWER concrete driveway/walkway/stoop and updated windows & patio doors in back. Great location for commuting, shopping or dining, plus easy access to Glenbard North H.S. or to enjoy the activities offered nearby Coral Cove Water Park or Cambridge Park. DON'T MISS THIS ONE!
Property Specifics
| Single Family | |
| — | |
| Traditional | |
| 1989 | |
| Walkout | |
| — | |
| No | |
| 0.23 |
| Du Page | |
| Cambridge Pointe | |
| 0 / Not Applicable | |
| None | |
| Public | |
| Public Sewer | |
| 10309533 | |
| 0124412024 |
Nearby Schools
| NAME: | DISTRICT: | DISTANCE: | |
|---|---|---|---|
|
Grade School
Cloverdale Elementary School |
93 | — | |
|
Middle School
Stratford Middle School |
93 | Not in DB | |
|
High School
Glenbard North High School |
87 | Not in DB | |
Property History
| DATE: | EVENT: | PRICE: | SOURCE: |
|---|---|---|---|
| 10 May, 2019 | Sold | $338,000 | MRED MLS |
| 20 Mar, 2019 | Under contract | $350,000 | MRED MLS |
| 15 Mar, 2019 | Listed for sale | $350,000 | MRED MLS |
Room Specifics
Total Bedrooms: 5
Bedrooms Above Ground: 5
Bedrooms Below Ground: 0
Dimensions: —
Floor Type: Carpet
Dimensions: —
Floor Type: Carpet
Dimensions: —
Floor Type: Hardwood
Dimensions: —
Floor Type: —
Full Bathrooms: 3
Bathroom Amenities: Double Sink
Bathroom in Basement: 0
Rooms: Bedroom 5,Recreation Room,Game Room
Basement Description: Finished
Other Specifics
| 2 | |
| Concrete Perimeter | |
| Concrete | |
| Deck | |
| Fenced Yard | |
| 67X127.96X92.41X124.92 | |
| Unfinished | |
| Full | |
| Hardwood Floors, Second Floor Laundry, Walk-In Closet(s) | |
| Range, Microwave, Dishwasher, Refrigerator, Washer, Dryer, Disposal | |
| Not in DB | |
| Sidewalks, Street Lights, Street Paved | |
| — | |
| — | |
| Wood Burning, Gas Starter |
Tax History
| Year | Property Taxes |
|---|---|
| 2019 | $10,390 |
Contact Agent
Nearby Similar Homes
Nearby Sold Comparables
Contact Agent
Listing Provided By
RE/MAX All Pro - Sugar Grove

