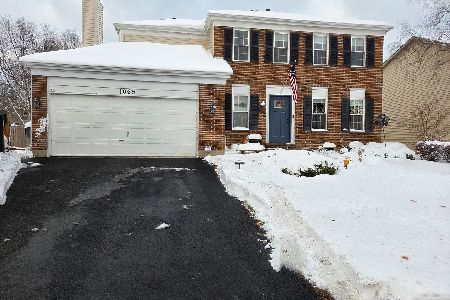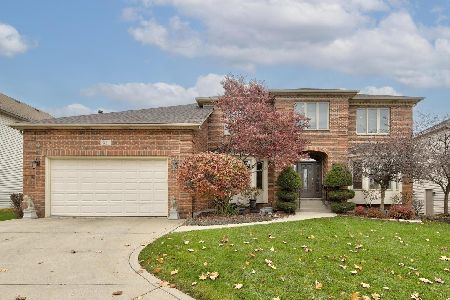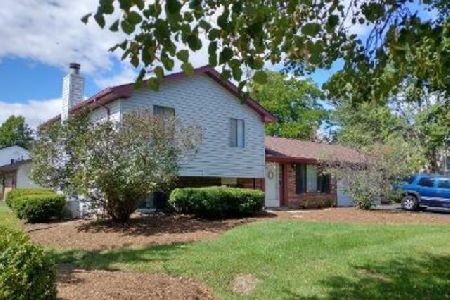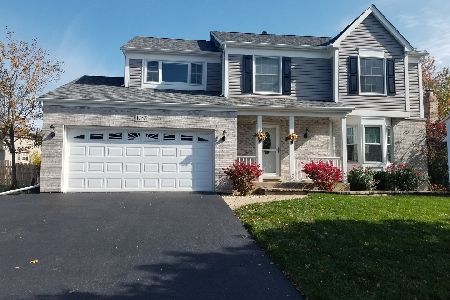1102 Regency Lane, Carol Stream, Illinois 60188
$340,000
|
Sold
|
|
| Status: | Closed |
| Sqft: | 2,960 |
| Cost/Sqft: | $118 |
| Beds: | 4 |
| Baths: | 3 |
| Year Built: | 1990 |
| Property Taxes: | $9,552 |
| Days On Market: | 3729 |
| Lot Size: | 0,22 |
Description
You will feel like you are home from the moment you enter this well maintained MOVE IN ready oasis! Ideal floor plan features a spacious eat in kitchen that opens to the family room. Formal dining room as well as a living room on the main level. Vaulted ceiling, GRANITE counters, FINISHED walk out basement, and professionally landscaped yard are just a few of the amazing attributes this home offers! You will love the master suite which includes a sitting room, walk in closet, dual vanities, and soaker tub/shower combo! 2nd story deck with pergola off the eat in kitchen leads down a spiral staircase to the perfect patio for entertaining! 4th bedroom or office in the walk out basement. AC two years NEW! Quiet neighborhood, yet close to High School and major roads. Welcome home!
Property Specifics
| Single Family | |
| — | |
| — | |
| 1990 | |
| Full,Walkout | |
| STAFFORD | |
| No | |
| 0.22 |
| Du Page | |
| Cambridge Pointe | |
| 0 / Not Applicable | |
| None | |
| Public | |
| Public Sewer | |
| 09054286 | |
| 0124412025 |
Nearby Schools
| NAME: | DISTRICT: | DISTANCE: | |
|---|---|---|---|
|
Grade School
Cloverdale Elementary School |
93 | — | |
|
Middle School
Stratford Middle School |
93 | Not in DB | |
|
High School
Glenbard North High School |
87 | Not in DB | |
Property History
| DATE: | EVENT: | PRICE: | SOURCE: |
|---|---|---|---|
| 18 Dec, 2015 | Sold | $340,000 | MRED MLS |
| 29 Oct, 2015 | Under contract | $350,000 | MRED MLS |
| — | Last price change | $369,800 | MRED MLS |
| 2 Oct, 2015 | Listed for sale | $369,800 | MRED MLS |
Room Specifics
Total Bedrooms: 4
Bedrooms Above Ground: 4
Bedrooms Below Ground: 0
Dimensions: —
Floor Type: Carpet
Dimensions: —
Floor Type: Carpet
Dimensions: —
Floor Type: Carpet
Full Bathrooms: 3
Bathroom Amenities: Double Sink,Soaking Tub
Bathroom in Basement: 0
Rooms: Eating Area,Recreation Room,Sitting Room
Basement Description: Finished,Exterior Access
Other Specifics
| 2 | |
| Concrete Perimeter | |
| Asphalt | |
| Deck, Patio | |
| — | |
| 67X125X29X59X127 | |
| — | |
| Full | |
| Vaulted/Cathedral Ceilings, Wood Laminate Floors | |
| Range, Microwave, Dishwasher, Refrigerator, Disposal | |
| Not in DB | |
| — | |
| — | |
| — | |
| — |
Tax History
| Year | Property Taxes |
|---|---|
| 2015 | $9,552 |
Contact Agent
Nearby Similar Homes
Nearby Sold Comparables
Contact Agent
Listing Provided By
Redfin Corporation








