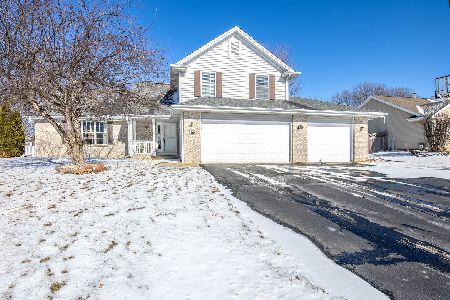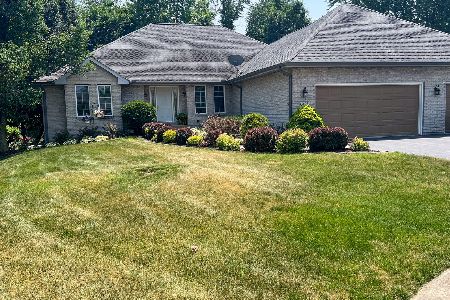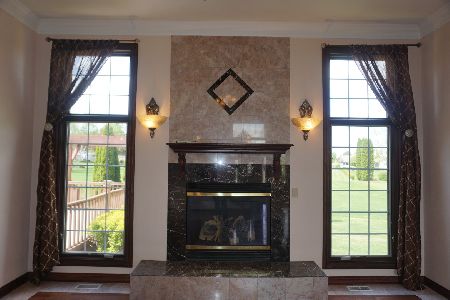1098 Willowick Lane, Rockford, Illinois 61108
$214,000
|
Sold
|
|
| Status: | Closed |
| Sqft: | 3,238 |
| Cost/Sqft: | $71 |
| Beds: | 3 |
| Baths: | 3 |
| Year Built: | 1997 |
| Property Taxes: | $6,293 |
| Days On Market: | 3872 |
| Lot Size: | 0,33 |
Description
A tiled entry welcomes you into a open GR floor plan, w/dining area & LR, eat-in kit w/SS appl's & sliding doors to a serene & meticulously maintained back yard w/an abundance of color & 2 decks connected by a bridge over a waterfall & pond. 3 Brs & 2 bath that incl a MBr w/priv bath w/whirlpool tub, Sep WC, shower, WIC & dbl vanity. Finished LL w/FR, RR, & workshop. 3 car attached garage. New roof 2015.
Property Specifics
| Single Family | |
| — | |
| — | |
| 1997 | |
| Full | |
| — | |
| No | |
| 0.33 |
| Winnebago | |
| — | |
| 0 / Not Applicable | |
| None | |
| Private | |
| Public Sewer | |
| 08959400 | |
| 1227377013 |
Property History
| DATE: | EVENT: | PRICE: | SOURCE: |
|---|---|---|---|
| 30 Jul, 2015 | Sold | $214,000 | MRED MLS |
| 24 Jun, 2015 | Under contract | $229,900 | MRED MLS |
| 19 Jun, 2015 | Listed for sale | $229,900 | MRED MLS |
Room Specifics
Total Bedrooms: 3
Bedrooms Above Ground: 3
Bedrooms Below Ground: 0
Dimensions: —
Floor Type: Wood Laminate
Dimensions: —
Floor Type: Wood Laminate
Full Bathrooms: 3
Bathroom Amenities: Whirlpool,Separate Shower,Double Sink
Bathroom in Basement: 1
Rooms: Workshop
Basement Description: Finished
Other Specifics
| 3 | |
| — | |
| — | |
| — | |
| — | |
| 88X157X105X142 | |
| — | |
| Full | |
| Wood Laminate Floors, First Floor Bedroom, First Floor Laundry, First Floor Full Bath | |
| Range, Microwave, Dishwasher, Refrigerator, Disposal | |
| Not in DB | |
| — | |
| — | |
| — | |
| — |
Tax History
| Year | Property Taxes |
|---|---|
| 2015 | $6,293 |
Contact Agent
Nearby Similar Homes
Nearby Sold Comparables
Contact Agent
Listing Provided By
Keller Williams Realty Signature






