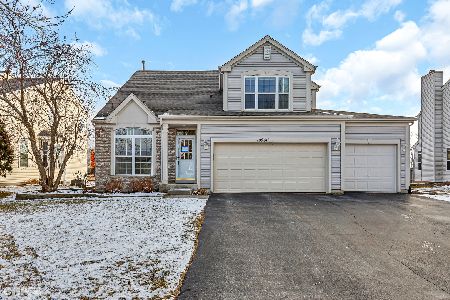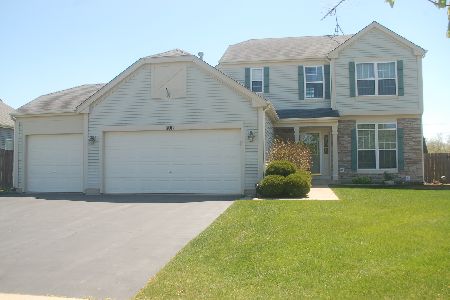10981 Wing Pointe Drive, Huntley, Illinois 60142
$315,000
|
Sold
|
|
| Status: | Closed |
| Sqft: | 0 |
| Cost/Sqft: | — |
| Beds: | 3 |
| Baths: | 4 |
| Year Built: | 2001 |
| Property Taxes: | $8,361 |
| Days On Market: | 3479 |
| Lot Size: | 0,38 |
Description
Look no more! Exquisitely updated, expanded Mt. McKinley model has everything today's family desires all on a premium lot! First floor has cathedral ceilings and imported ceramic tile throughout. Newly updated kitchen w/SS appliances, granite counters, mosaic backsplash, den plus extra-large family room w/fire place. Private outdoor patio with gazebo overlooking scenic pond and walking path. Upstairs boasts hardwood flooring, large loft and beautifully appointed master bedroom w/deluxe bathroom suite featuring dual vanity, whirlpool and separate glass shower plus two extra bedrooms and full bath. Lower level basement has been completely finished with giant rec room, two separate bedrooms and another incredible bathroom suite featuring two sinks and luxurious walk-in stone shower w/separate water heater. Many, new items throughout including washer/dryer, roof, doors, custom blinds, professionally landscaped, etc. 13-Month home warranty. Over 4000 square feet of finished living space!
Property Specifics
| Single Family | |
| — | |
| Traditional | |
| 2001 | |
| Full | |
| MT. MCKINLEY | |
| No | |
| 0.38 |
| Mc Henry | |
| Wing Pointe | |
| 0 / Not Applicable | |
| None | |
| Public | |
| Public Sewer | |
| 09281441 | |
| 1834355008 |
Nearby Schools
| NAME: | DISTRICT: | DISTANCE: | |
|---|---|---|---|
|
Grade School
Mackeben Elementary School |
158 | — | |
|
Middle School
Marlowe Middle School |
158 | Not in DB | |
|
High School
Huntley High School |
158 | Not in DB | |
Property History
| DATE: | EVENT: | PRICE: | SOURCE: |
|---|---|---|---|
| 24 Oct, 2016 | Sold | $315,000 | MRED MLS |
| 19 Aug, 2016 | Under contract | $329,500 | MRED MLS |
| 8 Jul, 2016 | Listed for sale | $329,500 | MRED MLS |
Room Specifics
Total Bedrooms: 5
Bedrooms Above Ground: 3
Bedrooms Below Ground: 2
Dimensions: —
Floor Type: Hardwood
Dimensions: —
Floor Type: Hardwood
Dimensions: —
Floor Type: Ceramic Tile
Dimensions: —
Floor Type: —
Full Bathrooms: 4
Bathroom Amenities: Whirlpool,Separate Shower,Double Sink
Bathroom in Basement: 1
Rooms: Loft,Den,Bedroom 5,Eating Area,Recreation Room
Basement Description: Finished
Other Specifics
| 3 | |
| Concrete Perimeter | |
| Asphalt | |
| Patio | |
| Pond(s),Water View | |
| 70 X 120 | |
| Unfinished | |
| Full | |
| Vaulted/Cathedral Ceilings, Hardwood Floors, In-Law Arrangement, First Floor Laundry | |
| Range, Dishwasher, High End Refrigerator, Washer, Dryer, Disposal, Stainless Steel Appliance(s) | |
| Not in DB | |
| Sidewalks, Street Lights, Street Paved | |
| — | |
| — | |
| Wood Burning |
Tax History
| Year | Property Taxes |
|---|---|
| 2016 | $8,361 |
Contact Agent
Nearby Sold Comparables
Contact Agent
Listing Provided By
RE/MAX Unlimited Northwest






