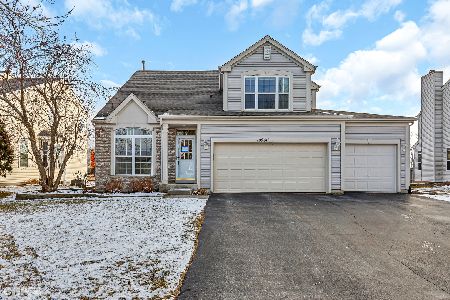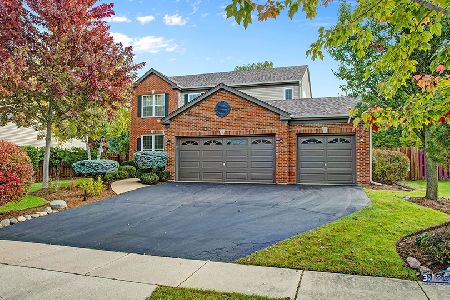10961 Wing Pointe Drive, Huntley, Illinois 60142
$238,500
|
Sold
|
|
| Status: | Closed |
| Sqft: | 1,685 |
| Cost/Sqft: | $148 |
| Beds: | 3 |
| Baths: | 4 |
| Year Built: | 2001 |
| Property Taxes: | $6,989 |
| Days On Market: | 3966 |
| Lot Size: | 0,19 |
Description
Beautiful Biscayne Model with attached **3 CAR GARAGE**on Premium Lot with Scenic Pond View. Hardwood floors throughout 1st floor. 42" Maple Cabinets in Kitchen complimented by SS Appliances. MASTER SUITE with Private Spa Bath. Family Room with Fireplace and sliding door to your Outdoor Entertaining Deck, Gazebo and lower level Brick Paved Patio. Private Quarters with Full Bath included. New Roof will be added.
Property Specifics
| Single Family | |
| — | |
| — | |
| 2001 | |
| Full | |
| BISCAYNE | |
| No | |
| 0.19 |
| Mc Henry | |
| Wing Pointe | |
| 0 / Not Applicable | |
| None | |
| Public | |
| Public Sewer | |
| 08857590 | |
| 1834355009 |
Nearby Schools
| NAME: | DISTRICT: | DISTANCE: | |
|---|---|---|---|
|
Grade School
Leggee Elementary School |
158 | — | |
|
Middle School
Marlowe Middle School |
158 | Not in DB | |
|
High School
Huntley High School |
158 | Not in DB | |
Property History
| DATE: | EVENT: | PRICE: | SOURCE: |
|---|---|---|---|
| 13 May, 2015 | Sold | $238,500 | MRED MLS |
| 25 Apr, 2015 | Under contract | $250,000 | MRED MLS |
| 10 Mar, 2015 | Listed for sale | $250,000 | MRED MLS |
| 24 Apr, 2018 | Under contract | $0 | MRED MLS |
| 9 Apr, 2018 | Listed for sale | $0 | MRED MLS |
| 15 Mar, 2023 | Sold | $355,000 | MRED MLS |
| 8 Feb, 2023 | Under contract | $350,000 | MRED MLS |
| 26 Jan, 2023 | Listed for sale | $350,000 | MRED MLS |
Room Specifics
Total Bedrooms: 4
Bedrooms Above Ground: 3
Bedrooms Below Ground: 1
Dimensions: —
Floor Type: Carpet
Dimensions: —
Floor Type: Carpet
Dimensions: —
Floor Type: Wood Laminate
Full Bathrooms: 4
Bathroom Amenities: Whirlpool,Separate Shower
Bathroom in Basement: 1
Rooms: Deck,Recreation Room,Walk In Closet
Basement Description: Finished
Other Specifics
| 3 | |
| — | |
| — | |
| Deck, Gazebo, Brick Paver Patio | |
| Pond(s) | |
| 70 X 120 | |
| Unfinished | |
| Full | |
| Vaulted/Cathedral Ceilings, Bar-Wet, Hardwood Floors, Second Floor Laundry | |
| Range, Microwave, Dishwasher, Refrigerator, Washer, Dryer, Disposal, Stainless Steel Appliance(s) | |
| Not in DB | |
| Sidewalks, Street Lights, Street Paved | |
| — | |
| — | |
| Wood Burning, Gas Log, Gas Starter |
Tax History
| Year | Property Taxes |
|---|---|
| 2015 | $6,989 |
| 2023 | $8,848 |
Contact Agent
Nearby Sold Comparables
Contact Agent
Listing Provided By
Keller Williams Success Realty






