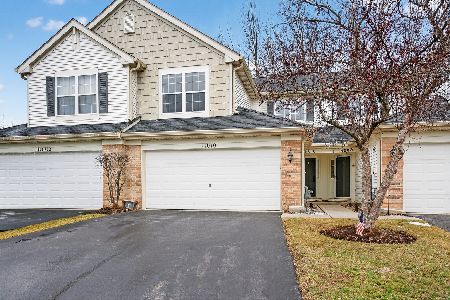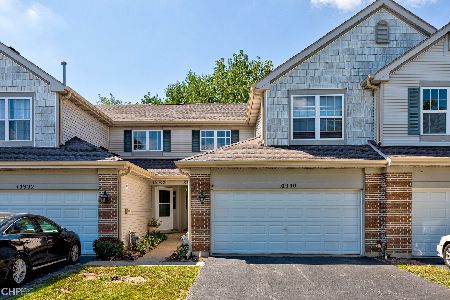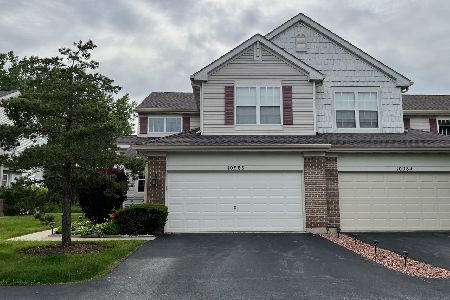10988 Cape Cod Lane, Huntley, Illinois 60142
$180,000
|
Sold
|
|
| Status: | Closed |
| Sqft: | 1,576 |
| Cost/Sqft: | $120 |
| Beds: | 2 |
| Baths: | 3 |
| Year Built: | 2002 |
| Property Taxes: | $5,101 |
| Days On Market: | 2741 |
| Lot Size: | 0,00 |
Description
BRAND NEW WALNUT LAMINATE ON FULL FIRST FLOOR! FRESHLY PAINTED THROUGHOUT & PROFESSIONALLY CLEANED! WILL BE INSTALLING STAINLESS STOVE! Huge, bright end-unit townhouse in booming Huntley. Dramatic 2 story Living Room/Foyer. Pantry and recessed lighting in kitchen. White colonist trim, six panel drs throughout. Master bedroom has two closets, one is walk-in. White wood blinds upstairs. Master bath has separate shower. Beautiful finished basement (drop ceiling, recessed lights, egress window) with lam wood flooring and 200 bottle wine cellar. Upstairs laundry, tons of storage, premium lot backs to undevelopable land. 2 car garage (drywalled) and huge driveway. SS ref, dishw & micro. Washer and dryer are 2 yrs old, Front Loading-High Efficiency. Close to Algonquin commons, shopping, I-90 and restaurants. OWNER IS A ILLINOIS BROKER LICENSEE.
Property Specifics
| Condos/Townhomes | |
| 2 | |
| — | |
| 2002 | |
| Full | |
| GREAT PLAINES | |
| No | |
| — |
| Mc Henry | |
| The Townes Of Wing Pointe | |
| 220 / Monthly | |
| Insurance,Exterior Maintenance,Lawn Care,Scavenger,Snow Removal | |
| Public | |
| Public Sewer | |
| 10041742 | |
| 1834305080 |
Nearby Schools
| NAME: | DISTRICT: | DISTANCE: | |
|---|---|---|---|
|
Middle School
Huntley Middle School |
158 | Not in DB | |
|
High School
Huntley High School |
158 | Not in DB | |
Property History
| DATE: | EVENT: | PRICE: | SOURCE: |
|---|---|---|---|
| 17 Sep, 2018 | Sold | $180,000 | MRED MLS |
| 23 Aug, 2018 | Under contract | $189,000 | MRED MLS |
| 2 Aug, 2018 | Listed for sale | $189,000 | MRED MLS |
Room Specifics
Total Bedrooms: 2
Bedrooms Above Ground: 2
Bedrooms Below Ground: 0
Dimensions: —
Floor Type: Carpet
Full Bathrooms: 3
Bathroom Amenities: Separate Shower
Bathroom in Basement: 0
Rooms: Loft,Recreation Room,Eating Area,Other Room
Basement Description: Finished
Other Specifics
| 2 | |
| Concrete Perimeter | |
| Asphalt | |
| Patio, End Unit | |
| Common Grounds,Nature Preserve Adjacent,Wetlands adjacent | |
| COMMON AREA | |
| — | |
| Full | |
| Vaulted/Cathedral Ceilings, Wood Laminate Floors, Second Floor Laundry | |
| Range, Microwave, Dishwasher, Refrigerator, Washer, Dryer, Disposal, Range Hood | |
| Not in DB | |
| — | |
| — | |
| None | |
| — |
Tax History
| Year | Property Taxes |
|---|---|
| 2018 | $5,101 |
Contact Agent
Nearby Similar Homes
Nearby Sold Comparables
Contact Agent
Listing Provided By
Success Realty Partners







