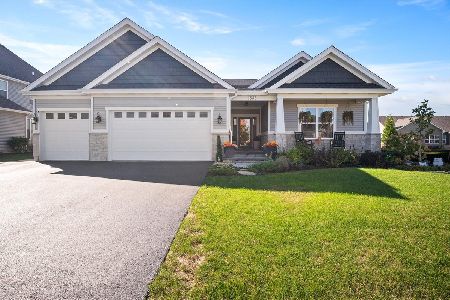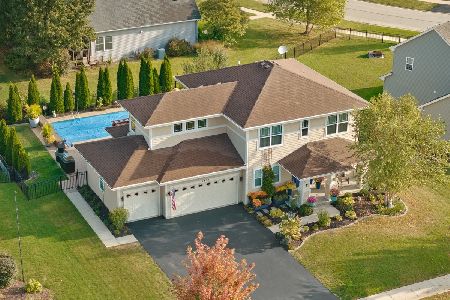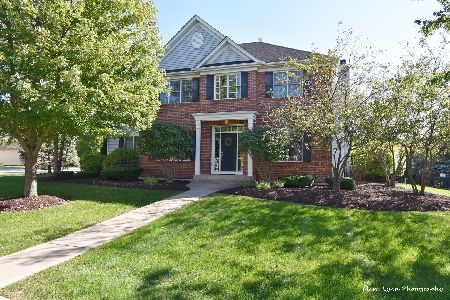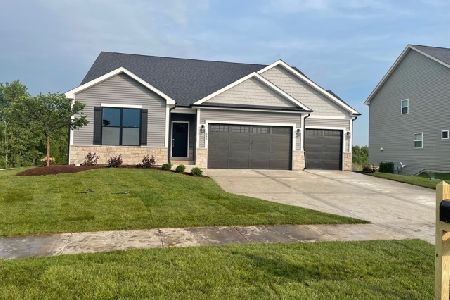1099 Beed Avenue, Elburn, Illinois 60119
$375,000
|
Sold
|
|
| Status: | Closed |
| Sqft: | 4,075 |
| Cost/Sqft: | $93 |
| Beds: | 5 |
| Baths: | 4 |
| Year Built: | 2006 |
| Property Taxes: | $11,750 |
| Days On Market: | 3059 |
| Lot Size: | 0,21 |
Description
Warmth, casual elegance, & character is what you'll find in over 4,000 SF of living space in this unique home. Hardwood, transoms, rod iron stair rails, surround sound, & crown molding are just a few of the elements that impress. The LR has french doors that open to the spacious FR with the stone FP. FR has an open floor plan to the kitchen with 42" custom cabinetry, granite, SS and a butlers pantry with sink for entertaining. First floor office and DR with chairs rails, sconces & crown molding. The FINISHED ENGLISH BASEMENT is the scene stealer with a full bath, 5th bedroom, and FULL KITCHEN! The attention to detail is unparalleled with built ins, custom pine bead board, and lush green views from the 6 windows. Upstairs are 4 large bedrooms, the MBR features Vaulted ceiling, and a MB with jetted tub, separate shower, & dual sinks. The pergola & deck overlooking the fenced in yard (one of the bigger yards in BBC) caps off this incredible home!
Property Specifics
| Single Family | |
| — | |
| — | |
| 2006 | |
| Full,English | |
| — | |
| No | |
| 0.21 |
| Kane | |
| Blackberry Creek | |
| 240 / Annual | |
| Insurance | |
| Public | |
| Public Sewer | |
| 09753328 | |
| 1108432002 |
Nearby Schools
| NAME: | DISTRICT: | DISTANCE: | |
|---|---|---|---|
|
High School
Kaneland Senior High School |
302 | Not in DB | |
Property History
| DATE: | EVENT: | PRICE: | SOURCE: |
|---|---|---|---|
| 23 May, 2018 | Sold | $375,000 | MRED MLS |
| 4 Apr, 2018 | Under contract | $379,000 | MRED MLS |
| — | Last price change | $389,000 | MRED MLS |
| 17 Sep, 2017 | Listed for sale | $400,000 | MRED MLS |
| 10 Oct, 2018 | Sold | $375,000 | MRED MLS |
| 27 Sep, 2018 | Under contract | $385,000 | MRED MLS |
| 29 Aug, 2018 | Listed for sale | $385,000 | MRED MLS |
Room Specifics
Total Bedrooms: 5
Bedrooms Above Ground: 5
Bedrooms Below Ground: 0
Dimensions: —
Floor Type: Carpet
Dimensions: —
Floor Type: Carpet
Dimensions: —
Floor Type: Carpet
Dimensions: —
Floor Type: —
Full Bathrooms: 4
Bathroom Amenities: Whirlpool,Separate Shower,Double Sink
Bathroom in Basement: 1
Rooms: Bedroom 5,Office,Recreation Room,Kitchen
Basement Description: Finished
Other Specifics
| 2 | |
| — | |
| Asphalt | |
| Porch, Storms/Screens | |
| Fenced Yard,Landscaped | |
| 78X120X80X120 | |
| — | |
| Full | |
| Vaulted/Cathedral Ceilings, Bar-Wet, Hardwood Floors, In-Law Arrangement, First Floor Laundry | |
| Range, Microwave, Dishwasher, Refrigerator, Disposal, Stainless Steel Appliance(s) | |
| Not in DB | |
| Sidewalks, Street Lights, Street Paved, Other | |
| — | |
| — | |
| Wood Burning, Gas Starter |
Tax History
| Year | Property Taxes |
|---|---|
| 2018 | $11,750 |
Contact Agent
Nearby Similar Homes
Nearby Sold Comparables
Contact Agent
Listing Provided By
Baird & Warner








