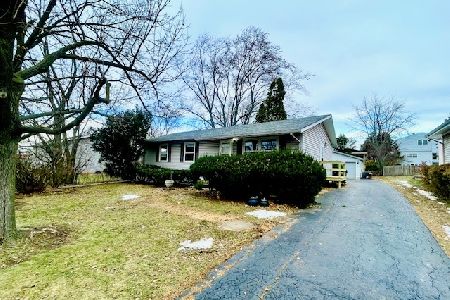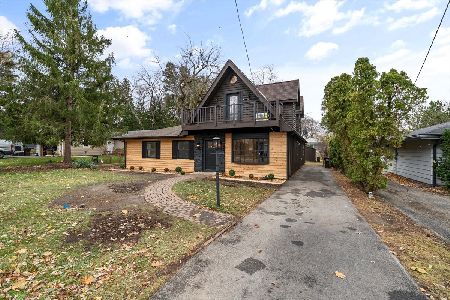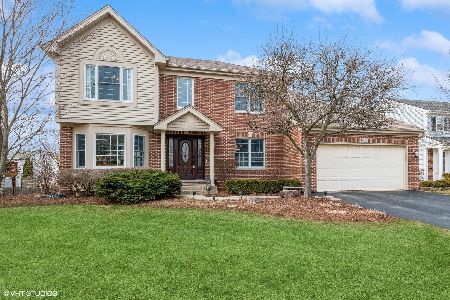1099 Berkshire Lane, Barrington, Illinois 60010
$627,500
|
Sold
|
|
| Status: | Closed |
| Sqft: | 2,500 |
| Cost/Sqft: | $244 |
| Beds: | 4 |
| Baths: | 3 |
| Year Built: | 1989 |
| Property Taxes: | $12,722 |
| Days On Market: | 248 |
| Lot Size: | 0,23 |
Description
Set on a beautifully landscaped lot with a brick walkway (2021), this quintessential center-entry Colonial offers timeless charm, thoughtful updates, and exceptional space for everyday living and entertaining. Step inside to find hardwood floors (2021) throughout the main level, a classic hardwood staircase with white balusters, and a two-sided fireplace that warms both the inviting family room and the private study. The spacious living room features two sets of three scored windows, crown molding, and elegant, fresh decor. A formal dining room with crown molding and a suspended glass chandelier sets the scene for memorable gatherings. The expansive kitchen is both stylish and functional, boasting a center island with seating and pendant lighting, stainless appliances-including a 2024 KitchenAid refrigerator and 2023 microwave-solid surface counters, task lighting, warming drawer, and a walk-in pantry. A breakfast room with double windows and polished nickel chandelier flows has enough space for everyone. The family room spans the back of the home and offers a vertical mosaic facade fireplace, crown molding and a built-in wet bar with glass-front cabinets to make entertaining a breeze. Work from home in the sunlit study with brick fireplace, custom built-ins and dual entrances. Powder room with cute chest vanity & framed oval mirror is off the two-story foyer. Enjoy the convenience of a main level laundry room featuring urban-chic wire and wood shelving. Upstairs, the redesigned primary suite impresses with new carpet, a cherry ceiling fan with light, and three wide windows overlooking the serene backyard. The remodeled ensuite bath offers a double espresso-stained vanity, brushed nickel fixtures, oversized walk-in shower with mosaic accents, and dual closets including a large walk-in and a dressing area. Three additional bedrooms offer generous space, fresh decor, large closets, and abundant natural light-two with ceiling fans. The updated hall bath features a retro tile floor, modern vanity with vessel sink, sleek storage, and designer tub/shower surround. The finished basement extends the living space with multiple rec areas, a fitness studio, game room, white wood blinds, ample closets, and extra storage. Outside, enjoy a paver patio nestled among mature pines, lush landscaping, and a fenced yard with a handy shed. Recent updates include: Furnace, humidifier & WiFi thermostat (2024); Sump pump & backup (2023);Water heater (2021); Driveway (2020); Garage doors (2019); Central air (2011). Security system & updated commodes throughout. Popular Isaac Fox Elementary School. Walk to Cuba Marsh and Citizens Park. Close to shopping, restaurants, theaters, parks, fitness clubs, Metra station, and prime access roads. This is the one you've been waiting for-move-in ready, beautifully maintained, and filled with thoughtful features in a prime Braemar location. Welcome home!
Property Specifics
| Single Family | |
| — | |
| — | |
| 1989 | |
| — | |
| WINFIELD | |
| No | |
| 0.23 |
| Lake | |
| Braemar | |
| — / Not Applicable | |
| — | |
| — | |
| — | |
| 12365648 | |
| 14302040450000 |
Nearby Schools
| NAME: | DISTRICT: | DISTANCE: | |
|---|---|---|---|
|
Grade School
Isaac Fox Elementary School |
95 | — | |
|
Middle School
Lake Zurich Middle - S Campus |
95 | Not in DB | |
|
High School
Lake Zurich High School |
95 | Not in DB | |
Property History
| DATE: | EVENT: | PRICE: | SOURCE: |
|---|---|---|---|
| 1 Sep, 2016 | Sold | $438,500 | MRED MLS |
| 21 Jun, 2016 | Under contract | $438,500 | MRED MLS |
| 20 Jun, 2016 | Listed for sale | $438,500 | MRED MLS |
| 31 Jul, 2025 | Sold | $627,500 | MRED MLS |
| 21 May, 2025 | Under contract | $609,900 | MRED MLS |
| — | Last price change | $669,900 | MRED MLS |
| 19 May, 2025 | Listed for sale | $609,900 | MRED MLS |
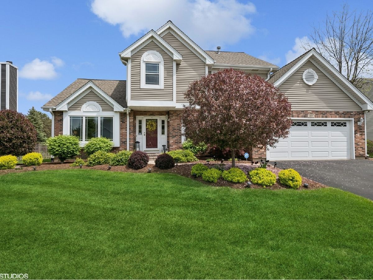
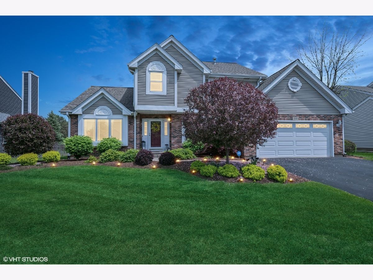
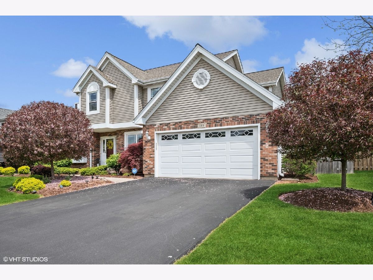
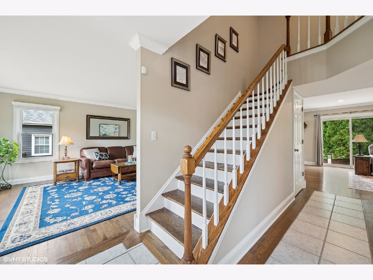
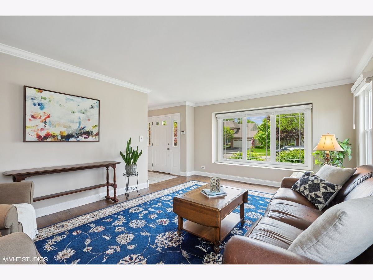
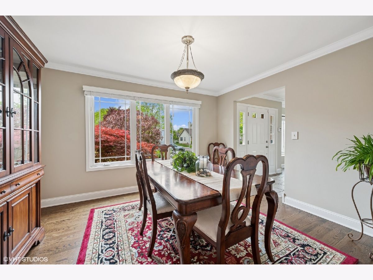
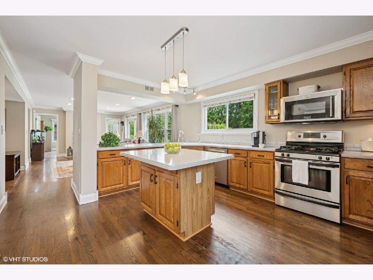
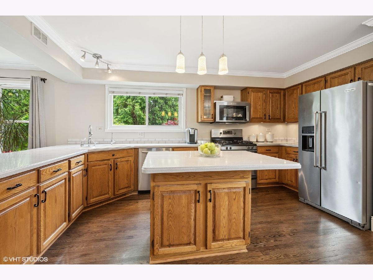
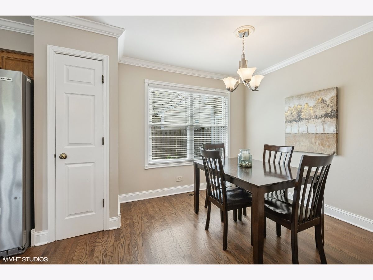
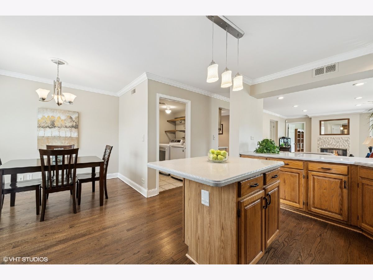
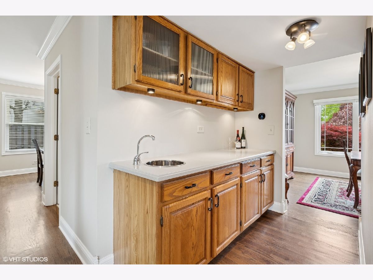
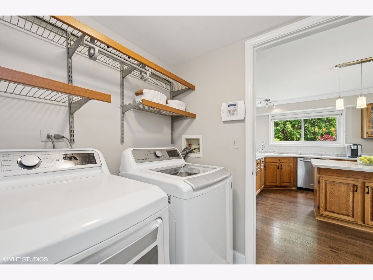
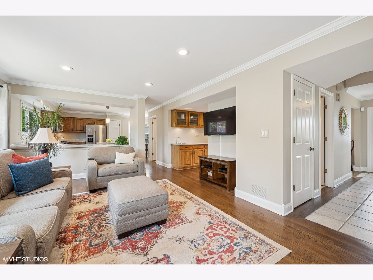

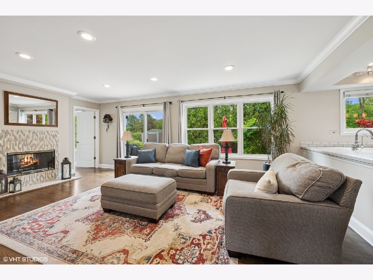
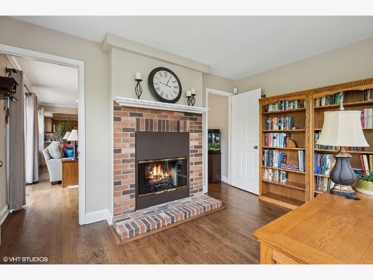
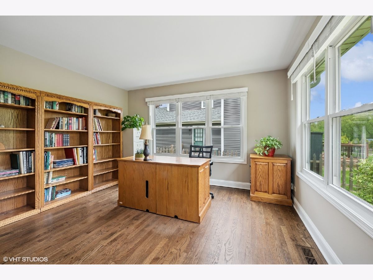
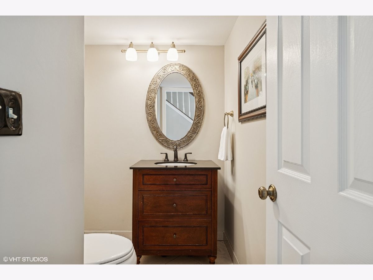
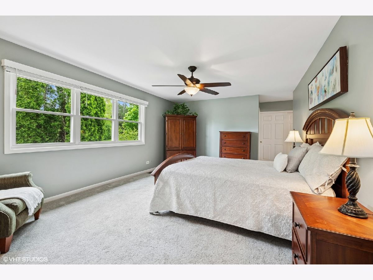
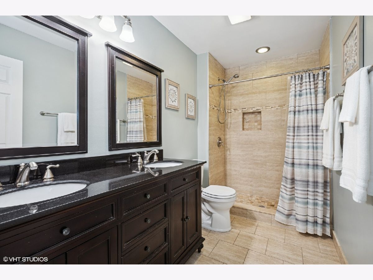
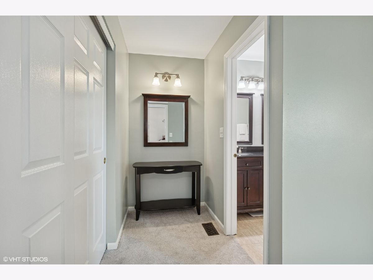
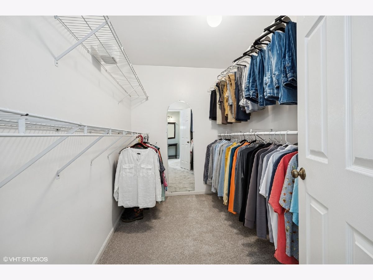
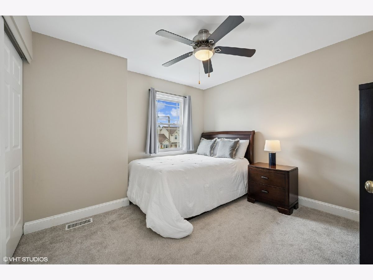

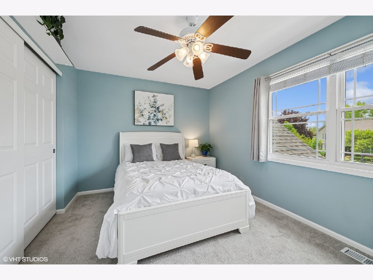
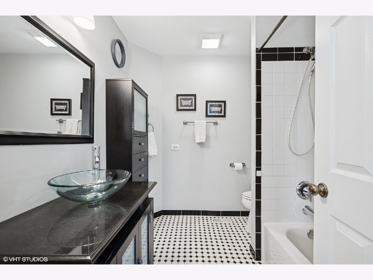
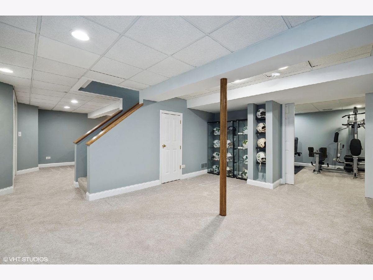
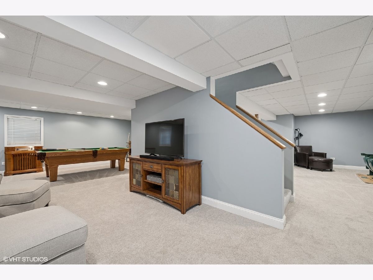
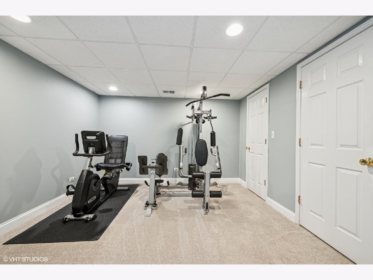

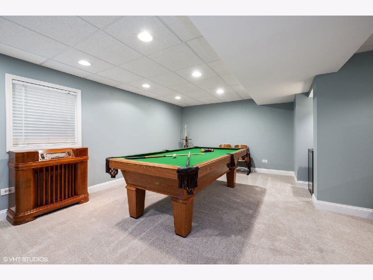
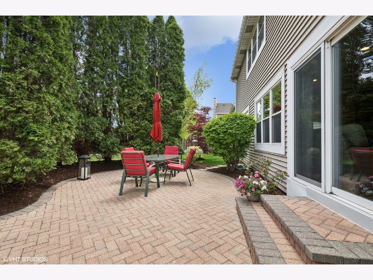
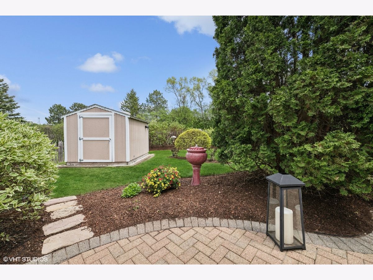
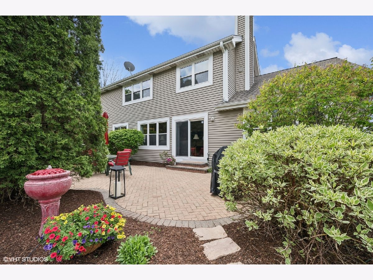
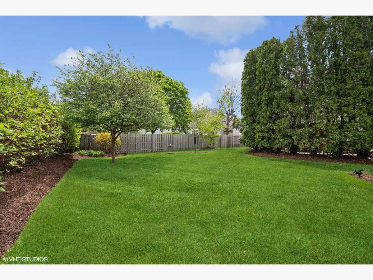
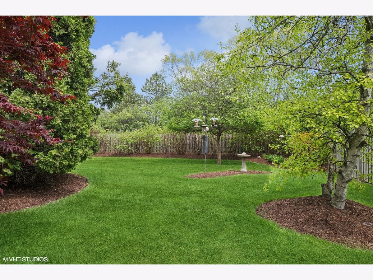

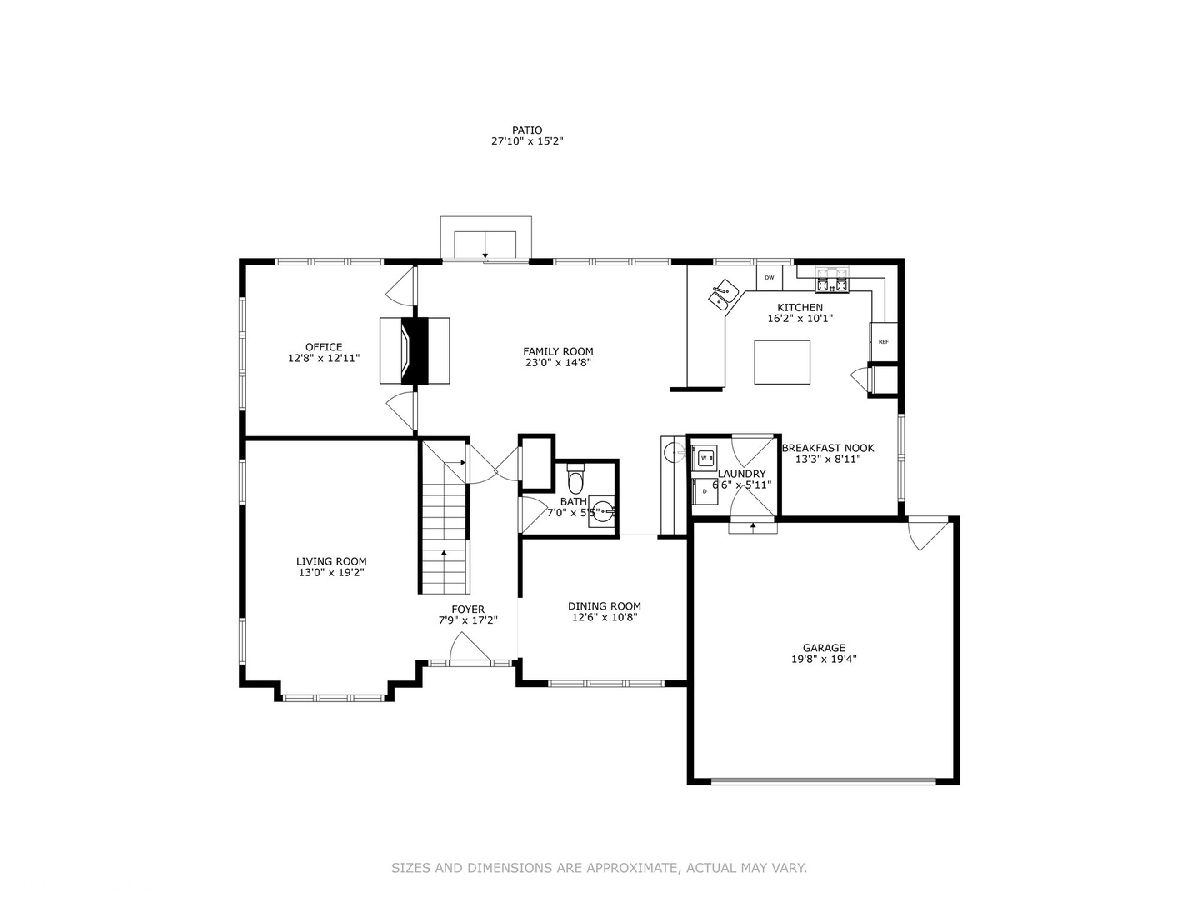
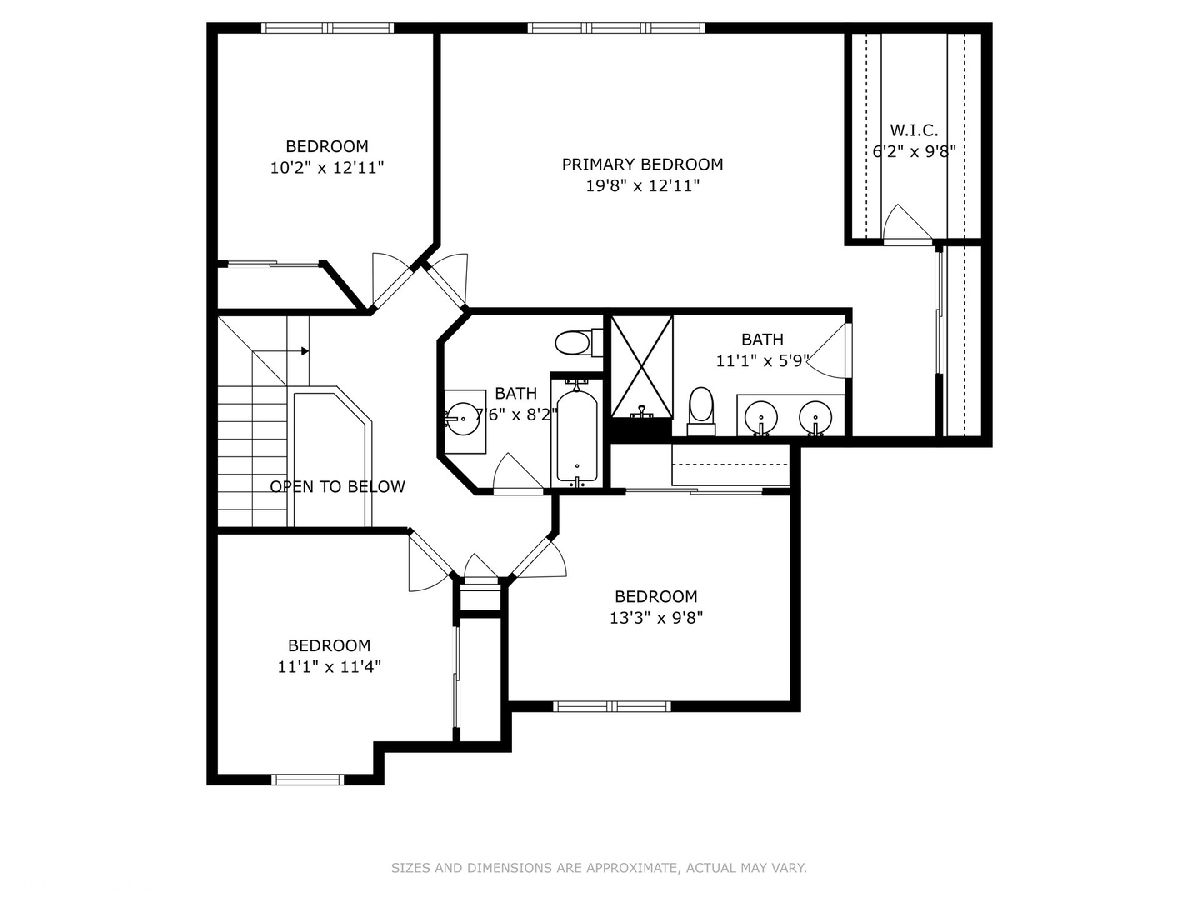

Room Specifics
Total Bedrooms: 4
Bedrooms Above Ground: 4
Bedrooms Below Ground: 0
Dimensions: —
Floor Type: —
Dimensions: —
Floor Type: —
Dimensions: —
Floor Type: —
Full Bathrooms: 3
Bathroom Amenities: Separate Shower,Double Sink,Soaking Tub
Bathroom in Basement: 0
Rooms: —
Basement Description: —
Other Specifics
| 2 | |
| — | |
| — | |
| — | |
| — | |
| 134X75 | |
| Unfinished | |
| — | |
| — | |
| — | |
| Not in DB | |
| — | |
| — | |
| — | |
| — |
Tax History
| Year | Property Taxes |
|---|---|
| 2016 | $8,838 |
| 2025 | $12,722 |
Contact Agent
Nearby Similar Homes
Nearby Sold Comparables
Contact Agent
Listing Provided By
Coldwell Banker Realty


