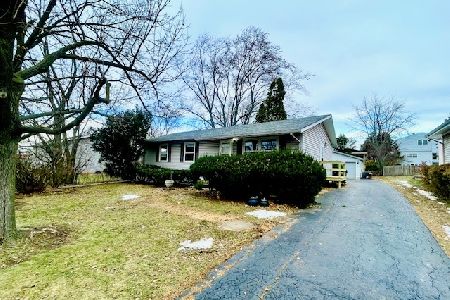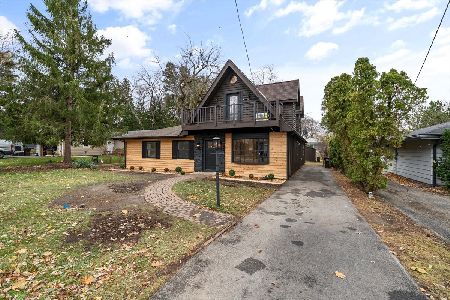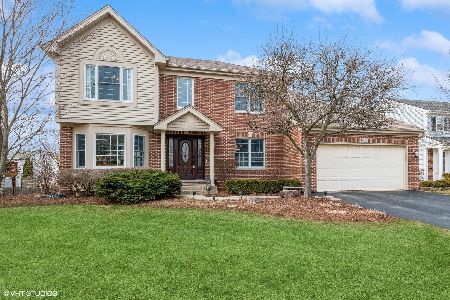1099 Berkshire Lane, Barrington, Illinois 60010
$438,500
|
Sold
|
|
| Status: | Closed |
| Sqft: | 2,500 |
| Cost/Sqft: | $175 |
| Beds: | 4 |
| Baths: | 3 |
| Year Built: | 1989 |
| Property Taxes: | $8,838 |
| Days On Market: | 3503 |
| Lot Size: | 0,25 |
Description
ABSOLUTELY STUNNING! Enjoy all the designer touches in this impeccable Braemar home!! Largest model is light and bright with newly stained hardwood floors! Kitchen with center island, butler's pantry, & separate Eating Area is stylishly open to family room! Amazing Family Room with SGD to the patio & 2-way fireplace adjoining the study! All BATHROOMS beautifully REMODELED! Huge ensuite master bedroom with walk-in closet! Finished lower level has generous sized GAME ROOM, REC ROOM and FITNESS ROOM (or BR) & STORAGE! Last but not least is the circular brick paved patio landscaped with privacy in mind. New or newer windows, roof, HVAC, hot water htr, dishwasher, front walkway, LL carpet, garage door springs, gutters, downspouts. Braemar is a wonderful area with park, events, and sense of community! Exclude Master BR ceiling fan.
Property Specifics
| Single Family | |
| — | |
| — | |
| 1989 | |
| Full | |
| WINFIELD | |
| No | |
| 0.25 |
| Lake | |
| Braemar | |
| 0 / Not Applicable | |
| None | |
| Public | |
| Public Sewer | |
| 09263388 | |
| 14302040450000 |
Nearby Schools
| NAME: | DISTRICT: | DISTANCE: | |
|---|---|---|---|
|
Grade School
Isaac Fox Elementary School |
95 | — | |
|
Middle School
Lake Zurich Middle - S Campus |
95 | Not in DB | |
|
High School
Lake Zurich High School |
95 | Not in DB | |
Property History
| DATE: | EVENT: | PRICE: | SOURCE: |
|---|---|---|---|
| 1 Sep, 2016 | Sold | $438,500 | MRED MLS |
| 21 Jun, 2016 | Under contract | $438,500 | MRED MLS |
| 20 Jun, 2016 | Listed for sale | $438,500 | MRED MLS |
| 31 Jul, 2025 | Sold | $627,500 | MRED MLS |
| 21 May, 2025 | Under contract | $609,900 | MRED MLS |
| — | Last price change | $669,900 | MRED MLS |
| 19 May, 2025 | Listed for sale | $609,900 | MRED MLS |
Room Specifics
Total Bedrooms: 4
Bedrooms Above Ground: 4
Bedrooms Below Ground: 0
Dimensions: —
Floor Type: Carpet
Dimensions: —
Floor Type: Carpet
Dimensions: —
Floor Type: Carpet
Full Bathrooms: 3
Bathroom Amenities: Separate Shower,Double Sink,Soaking Tub
Bathroom in Basement: 0
Rooms: Eating Area,Study,Recreation Room,Game Room,Exercise Room
Basement Description: Finished
Other Specifics
| 2 | |
| — | |
| — | |
| Patio, Brick Paver Patio, Storms/Screens | |
| — | |
| 134X75 | |
| — | |
| Full | |
| Bar-Wet, Hardwood Floors, First Floor Laundry | |
| Range, Microwave, Dishwasher, Refrigerator, Washer, Dryer, Disposal | |
| Not in DB | |
| Sidewalks, Street Lights, Street Paved | |
| — | |
| — | |
| Double Sided, Gas Log |
Tax History
| Year | Property Taxes |
|---|---|
| 2016 | $8,838 |
| 2025 | $12,722 |
Contact Agent
Nearby Similar Homes
Nearby Sold Comparables
Contact Agent
Listing Provided By
RE/MAX Now








