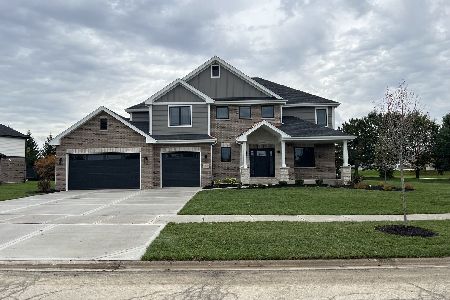10991 Riverside Drive, Frankfort, Illinois 60423
$547,350
|
Sold
|
|
| Status: | Closed |
| Sqft: | 4,000 |
| Cost/Sqft: | $137 |
| Beds: | 4 |
| Baths: | 4 |
| Year Built: | 2017 |
| Property Taxes: | $1,756 |
| Days On Market: | 2845 |
| Lot Size: | 0,00 |
Description
SOLD BEFORE PRINT * BEAUTIFUL OPEN FLR PLAN W/2 STY F/R * WHITE CABS W/STAIN ISLAND, GRANITE COUNTER-TOPS, CAN LIGHTS, ISLAND, SS APPLIANCES* CROWN MOULDING IN LR, STUDY, DR * PANELS MOLDING IN DR & STUDY *OAK FLOORS IN THE FOYER/KIT/DIN/DR/LR/STUDY/FAMILY ROOM & UPSTAIRS HALLWAY * 2 TONE STAIRCASE * MSTR HAS DESIGN CEILING/9X10-W-I CLST/SITTING RM-13X15 * OFFICE/5TH BED ON MAIN FLR * 3/4 BATH ON MAIN LEVEL * QUALITY THRU-OUT * PEDIMENT HEADS ABOVE INTERIOR DOORS * WHITE TRIM PACKAGE * SOD, SPRINKLERS, LANDSCAPING IS NOT INCLUDED *
Property Specifics
| Single Family | |
| — | |
| Contemporary | |
| 2017 | |
| Full | |
| KENSINGTON | |
| No | |
| — |
| Will | |
| Sara Springs | |
| 400 / Annual | |
| None | |
| Public | |
| Public Sewer, Sewer-Storm | |
| 09932030 | |
| 1909323050240000 |
Nearby Schools
| NAME: | DISTRICT: | DISTANCE: | |
|---|---|---|---|
|
High School
Lincoln-way East High School |
210 | Not in DB | |
Property History
| DATE: | EVENT: | PRICE: | SOURCE: |
|---|---|---|---|
| 27 Apr, 2018 | Sold | $547,350 | MRED MLS |
| 27 Apr, 2018 | Under contract | $547,350 | MRED MLS |
| 27 Apr, 2018 | Listed for sale | $547,350 | MRED MLS |
Room Specifics
Total Bedrooms: 4
Bedrooms Above Ground: 4
Bedrooms Below Ground: 0
Dimensions: —
Floor Type: Carpet
Dimensions: —
Floor Type: Carpet
Dimensions: —
Floor Type: Carpet
Full Bathrooms: 4
Bathroom Amenities: Separate Shower,Double Sink,Full Body Spray Shower,Soaking Tub
Bathroom in Basement: 0
Rooms: Eating Area,Sitting Room,Study
Basement Description: Unfinished
Other Specifics
| 3 | |
| Concrete Perimeter | |
| Concrete | |
| Patio | |
| — | |
| 164X166X68X220 | |
| Unfinished | |
| Full | |
| Vaulted/Cathedral Ceilings, Hardwood Floors, First Floor Bedroom, First Floor Laundry, First Floor Full Bath | |
| Double Oven, Microwave, Dishwasher, Refrigerator, Disposal, Stainless Steel Appliance(s) | |
| Not in DB | |
| Sidewalks, Street Lights, Street Paved | |
| — | |
| — | |
| Electric, Gas Starter, Heatilator |
Tax History
| Year | Property Taxes |
|---|---|
| 2018 | $1,756 |
Contact Agent
Nearby Sold Comparables
Contact Agent
Listing Provided By
RE/MAX 10 in the Park





