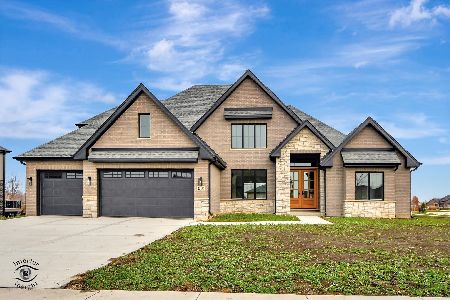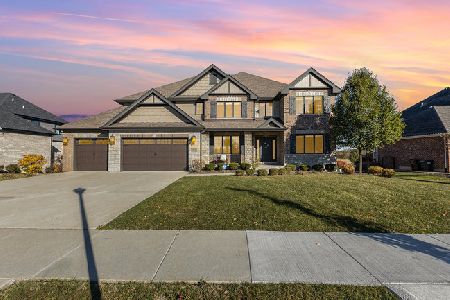22901 Toscana Drive, Frankfort, Illinois 60423
$615,000
|
Sold
|
|
| Status: | Closed |
| Sqft: | 4,600 |
| Cost/Sqft: | $136 |
| Beds: | 4 |
| Baths: | 5 |
| Year Built: | 2009 |
| Property Taxes: | $14,496 |
| Days On Market: | 2682 |
| Lot Size: | 0,53 |
Description
Grand custom one owner home on an oversized manicured lot a wonderful location! Fabulous full brick and stone 2-story facade, elegant side load garage and paver driveway. Spectacular foyer showcased by dramatic motorized chandelier, split staircase (HW under carpeting), exotic hardwood flooring. Exceptional two story family room has gorgeous granite faced fireplace and wood coffered ceiling, open to gourmet's dream kitchen: granite, stainless, butler pantry w/sink and bev chiller, massive island, walk-in pantry. Den is adjacent to full bath for potential guest suite. 1st floor mud room has lockers/bench. Second floor offers stunning master suite: 19x15 clotheshorse WIC, 2nd WIC, walk in linen closet, 14x13 opulent bath w/body spray shower. 2nd bedroom has en suite bath and WIC. Well appointed 2nd floor laundry room. Full 9' deep basement has finished bath & 2nd staircase to garage. Seat walled paver patio, outdoor fireplace, hot tub cabana, sprinkers and a hard to find fenced yard-WOW!
Property Specifics
| Single Family | |
| — | |
| — | |
| 2009 | |
| Full | |
| — | |
| No | |
| 0.53 |
| Will | |
| Sara Springs | |
| 0 / Not Applicable | |
| None | |
| Public | |
| Public Sewer | |
| 10090407 | |
| 0932305023000000 |
Nearby Schools
| NAME: | DISTRICT: | DISTANCE: | |
|---|---|---|---|
|
Grade School
Chelsea Elementary School |
157c | — | |
|
Middle School
Hickory Creek Middle School |
157C | Not in DB | |
|
High School
Lincoln-way East High School |
210 | Not in DB | |
|
Alternate Elementary School
Grand Prairie Elementary School |
— | Not in DB | |
Property History
| DATE: | EVENT: | PRICE: | SOURCE: |
|---|---|---|---|
| 27 Feb, 2019 | Sold | $615,000 | MRED MLS |
| 24 Jan, 2019 | Under contract | $624,900 | MRED MLS |
| 21 Sep, 2018 | Listed for sale | $624,900 | MRED MLS |
Room Specifics
Total Bedrooms: 4
Bedrooms Above Ground: 4
Bedrooms Below Ground: 0
Dimensions: —
Floor Type: Carpet
Dimensions: —
Floor Type: Carpet
Dimensions: —
Floor Type: Carpet
Full Bathrooms: 5
Bathroom Amenities: Whirlpool,Separate Shower,Double Sink,Full Body Spray Shower
Bathroom in Basement: 1
Rooms: Eating Area,Den,Foyer,Mud Room,Pantry,Walk In Closet
Basement Description: Exterior Access
Other Specifics
| 3 | |
| Concrete Perimeter | |
| Brick | |
| Patio, Hot Tub, Brick Paver Patio, Fire Pit | |
| Corner Lot,Fenced Yard,Landscaped | |
| 148X152X147X151 | |
| Dormer | |
| Full | |
| Vaulted/Cathedral Ceilings, Bar-Wet, Hardwood Floors, Solar Tubes/Light Tubes, Second Floor Laundry, First Floor Full Bath | |
| Microwave, Dishwasher, Refrigerator, High End Refrigerator, Disposal, Stainless Steel Appliance(s), Wine Refrigerator, Cooktop, Built-In Oven, Range Hood | |
| Not in DB | |
| Sidewalks, Street Lights, Street Paved | |
| — | |
| — | |
| Attached Fireplace Doors/Screen, Gas Log |
Tax History
| Year | Property Taxes |
|---|---|
| 2019 | $14,496 |
Contact Agent
Nearby Similar Homes
Nearby Sold Comparables
Contact Agent
Listing Provided By
RE/MAX 10






