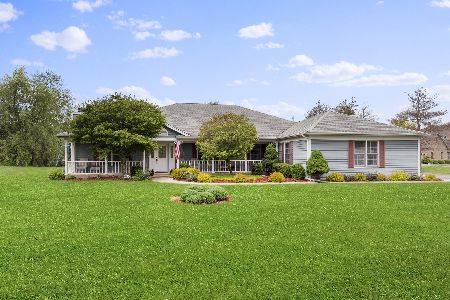10N022 Muirhead Lane, Elgin, Illinois 60124
$595,000
|
Sold
|
|
| Status: | Closed |
| Sqft: | 4,500 |
| Cost/Sqft: | $133 |
| Beds: | 4 |
| Baths: | 4 |
| Year Built: | 2004 |
| Property Taxes: | $15,476 |
| Days On Market: | 2399 |
| Lot Size: | 1,75 |
Description
Great curb appeal on a private cul-de-sac! Open floor plan & great room sizes make this home great for family & entertaining. Spacious 1st Floor Master Suite with large walk-in closet & generous Master Bath with whirlpool tub & oversized shower. Great Room with floor-to-ceiling fireplace & backyard views. Very open Kitchen with oversized island & breakfast bar counter and SS appliance package. 3 Bedrooms up with huge Bonus Room - great for kid space, workout room, 2nd office or multiple uses. Fully excavated English Basement (unfinished) with rough-in plumbing, fireplace & 8 windows offers great possibilities. And don't forget the 6-Car Garage! 4-Car tandem section & 2 car - Bring the toys - great storage. Gorgeous grounds with stone outcroppings, paver patio with fire pit - sunsets! Must see!! 38+ PG eBrochure.
Property Specifics
| Single Family | |
| — | |
| Traditional | |
| 2004 | |
| Full,English | |
| — | |
| No | |
| 1.75 |
| Kane | |
| — | |
| 0 / Not Applicable | |
| None | |
| Private Well | |
| Septic-Private | |
| 10437333 | |
| 0522452003 |
Nearby Schools
| NAME: | DISTRICT: | DISTANCE: | |
|---|---|---|---|
|
Grade School
Lily Lake Grade School |
301 | — | |
|
Middle School
Prairie Knolls Middle School |
301 | Not in DB | |
|
High School
Central High School |
301 | Not in DB | |
|
Alternate Junior High School
Central Middle School |
— | Not in DB | |
Property History
| DATE: | EVENT: | PRICE: | SOURCE: |
|---|---|---|---|
| 7 Jul, 2020 | Sold | $595,000 | MRED MLS |
| 13 May, 2020 | Under contract | $599,900 | MRED MLS |
| — | Last price change | $615,000 | MRED MLS |
| 2 Jul, 2019 | Listed for sale | $615,000 | MRED MLS |
Room Specifics
Total Bedrooms: 4
Bedrooms Above Ground: 4
Bedrooms Below Ground: 0
Dimensions: —
Floor Type: Hardwood
Dimensions: —
Floor Type: Hardwood
Dimensions: —
Floor Type: Hardwood
Full Bathrooms: 4
Bathroom Amenities: Whirlpool,Separate Shower,Double Sink
Bathroom in Basement: 0
Rooms: Bonus Room,Office,Walk In Closet
Basement Description: Unfinished,Bathroom Rough-In
Other Specifics
| 6 | |
| Concrete Perimeter | |
| Asphalt | |
| Patio | |
| Cul-De-Sac,Horses Allowed,Landscaped | |
| 1.7533 | |
| — | |
| Full | |
| Vaulted/Cathedral Ceilings, Skylight(s), Hardwood Floors, First Floor Laundry | |
| Double Oven, Range, Microwave, Dishwasher, Refrigerator, Stainless Steel Appliance(s) | |
| Not in DB | |
| — | |
| — | |
| — | |
| Wood Burning |
Tax History
| Year | Property Taxes |
|---|---|
| 2020 | $15,476 |
Contact Agent
Nearby Similar Homes
Nearby Sold Comparables
Contact Agent
Listing Provided By
REMAX All Pro - St Charles




