9N976 Muirhead Lane, Elgin, Illinois 60124
$410,000
|
Sold
|
|
| Status: | Closed |
| Sqft: | 2,764 |
| Cost/Sqft: | $145 |
| Beds: | 4 |
| Baths: | 3 |
| Year Built: | 2003 |
| Property Taxes: | $7,877 |
| Days On Market: | 1707 |
| Lot Size: | 0,98 |
Description
Exceptionally well maintained 4 bedroom/2.1 bathroom RANCH in D301! Beautiful 1 acre lot with room for 4 cars and more. Spectacular true hardwood floors throughout. Large eat in kitchen with granite countertops, massive center island and 42" cabinets. Bright and inviting sunroom, spacious dining room, and two separate living areas for relaxing. The family room has a lovely brick wood-burning fireplace, and room to entertain. Master bedroom ensuite with large walk-in closet. The attached garage has an epoxy floor, gas heat and lots of shelving/storage area + water softener and utility sink. The detached garage is 10' clear, and easily can be set up for 220 amp and gas heater. Back inside, find the laundry/mudroom area, with two newer machines, Navien tankless water heater and newer Heil furnace with Aprilaire high efficiency air cleaner and humidifier. Easy access to the basement crawl space (NOTE: No livable basement, but lots of storage area). Other upgrades include a Kohler 20 kW standby generator (natural gas). All this is just ten minutes from the Randall Road Corridor, Central High School, Route 20, I-90 - convenient and private, plus relatively low taxes for the area.
Property Specifics
| Single Family | |
| — | |
| Ranch | |
| 2003 | |
| None | |
| — | |
| No | |
| 0.98 |
| Kane | |
| — | |
| 0 / Not Applicable | |
| None | |
| Private Well | |
| Septic-Private | |
| 11099823 | |
| 0527202005 |
Nearby Schools
| NAME: | DISTRICT: | DISTANCE: | |
|---|---|---|---|
|
Grade School
Lily Lake Grade School |
301 | — | |
|
Middle School
Prairie Knolls Middle School |
301 | Not in DB | |
|
High School
Central High School |
301 | Not in DB | |
|
Alternate Junior High School
Central Middle School |
— | Not in DB | |
Property History
| DATE: | EVENT: | PRICE: | SOURCE: |
|---|---|---|---|
| 10 Jun, 2013 | Sold | $259,000 | MRED MLS |
| 24 Apr, 2013 | Under contract | $277,000 | MRED MLS |
| — | Last price change | $278,000 | MRED MLS |
| 12 Feb, 2013 | Listed for sale | $289,000 | MRED MLS |
| 26 Jul, 2021 | Sold | $410,000 | MRED MLS |
| 28 May, 2021 | Under contract | $400,000 | MRED MLS |
| 25 May, 2021 | Listed for sale | $400,000 | MRED MLS |
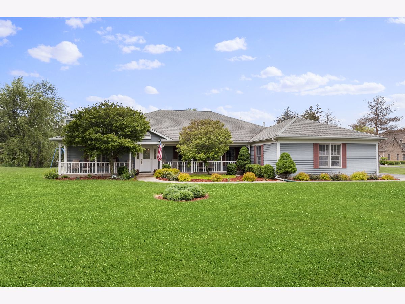
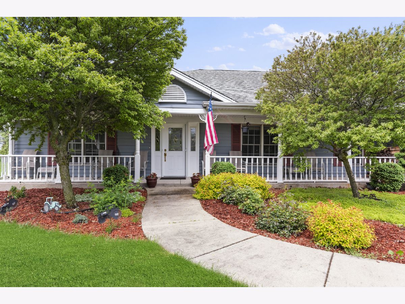
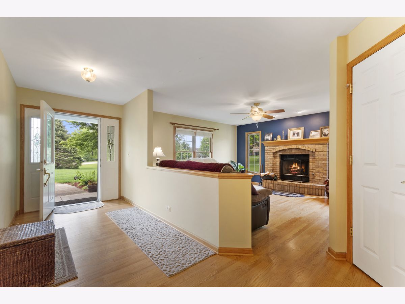
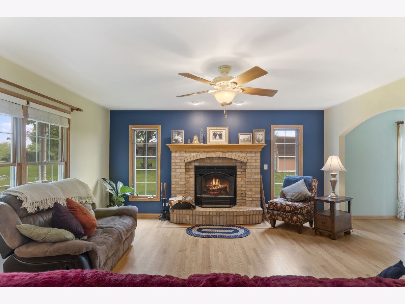
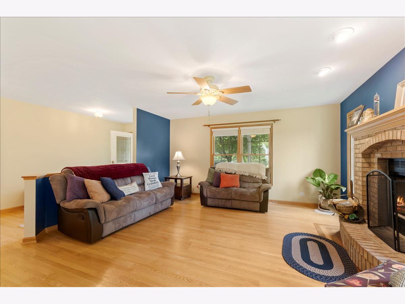
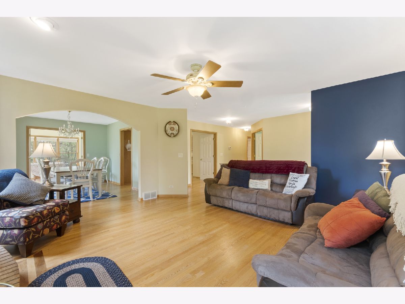
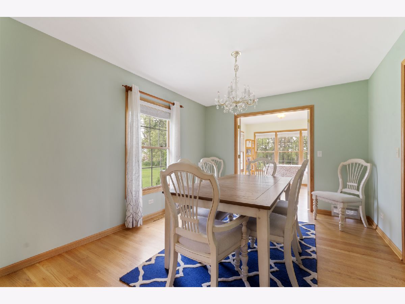
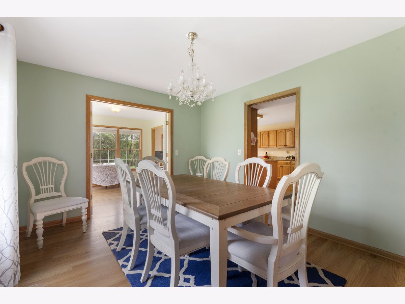
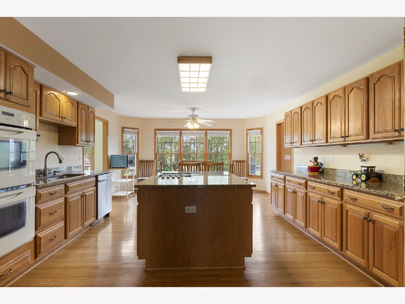
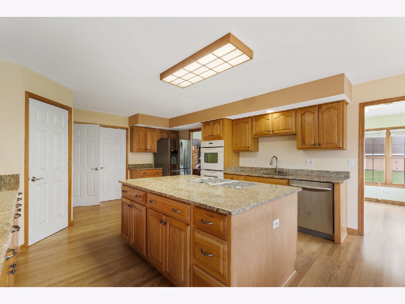
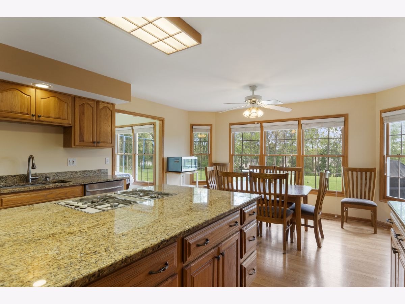
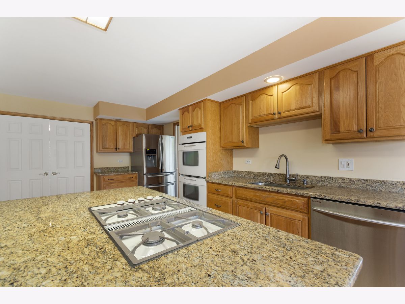
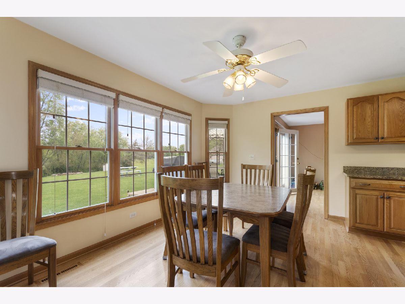
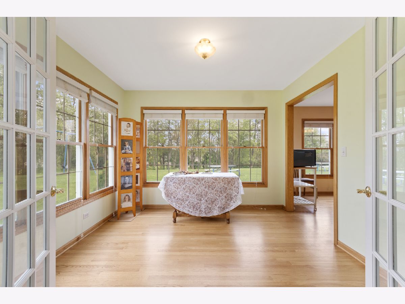
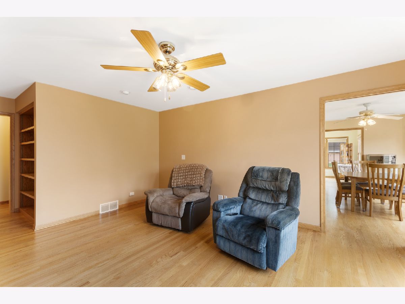
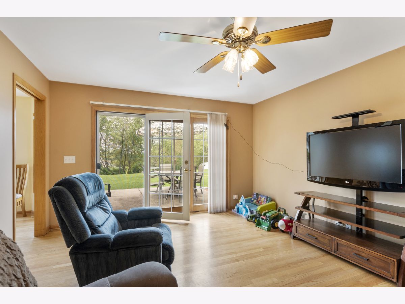
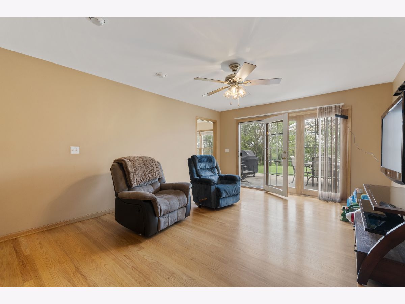
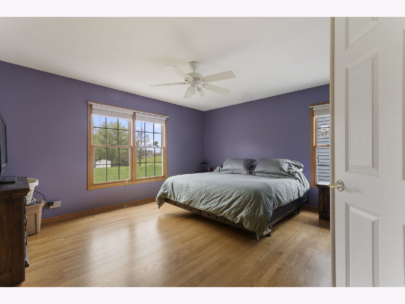
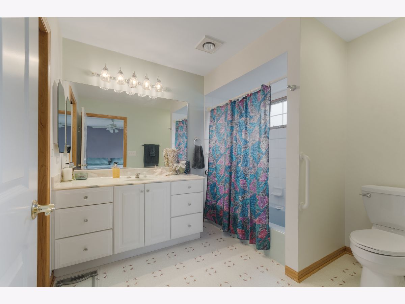
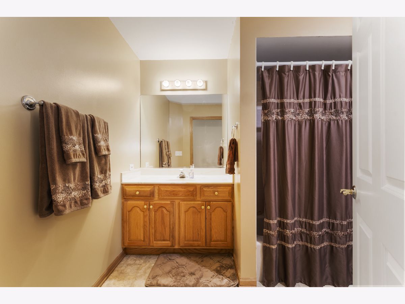
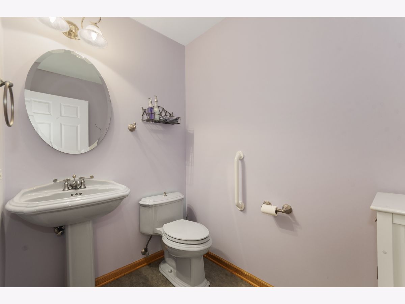
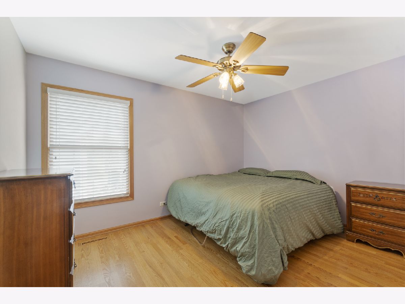
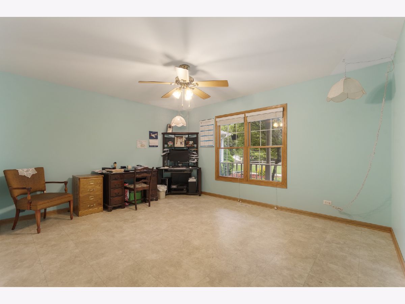
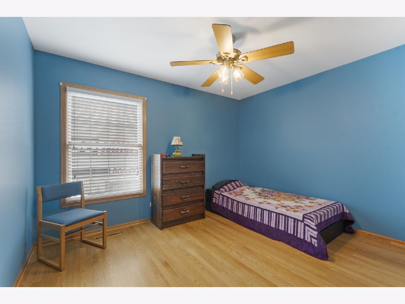
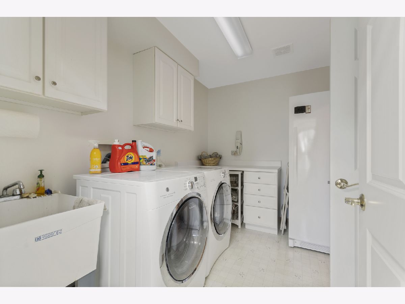
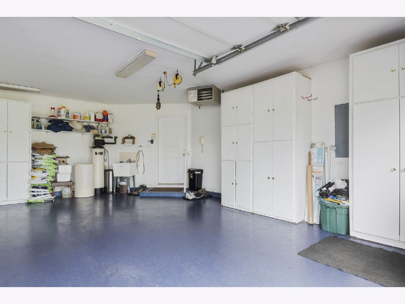
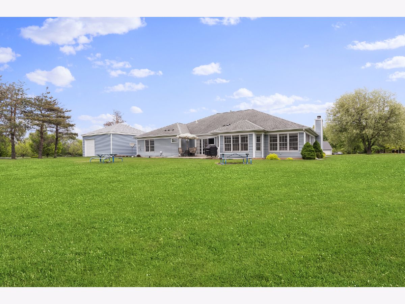
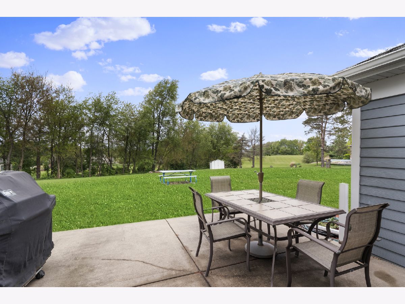
Room Specifics
Total Bedrooms: 4
Bedrooms Above Ground: 4
Bedrooms Below Ground: 0
Dimensions: —
Floor Type: Hardwood
Dimensions: —
Floor Type: Hardwood
Dimensions: —
Floor Type: Vinyl
Full Bathrooms: 3
Bathroom Amenities: Double Sink
Bathroom in Basement: 0
Rooms: Foyer,Heated Sun Room,Walk In Closet
Basement Description: Crawl
Other Specifics
| 4 | |
| Concrete Perimeter | |
| Asphalt | |
| Porch, Storms/Screens | |
| Landscaped | |
| 127X254X219X279 | |
| Unfinished | |
| Full | |
| Hardwood Floors, First Floor Bedroom, First Floor Laundry, First Floor Full Bath, Built-in Features, Walk-In Closet(s), Bookcases, Some Wood Floors, Drapes/Blinds, Granite Counters, Separate Dining Room | |
| Double Oven, Dishwasher, Refrigerator, Washer, Dryer, Disposal, Cooktop, Water Purifier Owned, Water Softener Owned, Gas Cooktop, Gas Oven | |
| Not in DB | |
| Street Paved | |
| — | |
| — | |
| Wood Burning, Attached Fireplace Doors/Screen, Gas Starter |
Tax History
| Year | Property Taxes |
|---|---|
| 2013 | $8,244 |
| 2021 | $7,877 |
Contact Agent
Nearby Similar Homes
Nearby Sold Comparables
Contact Agent
Listing Provided By
eXp Realty, LLC - Geneva



