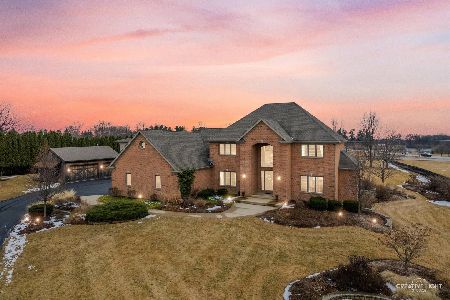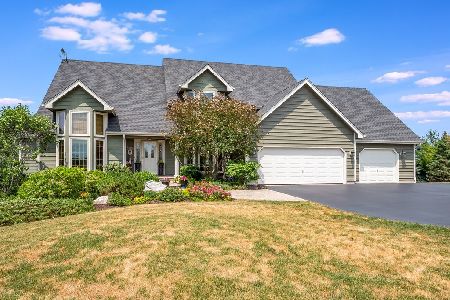10N421 Burlington Road, Hampshire, Illinois 60140
$320,000
|
Sold
|
|
| Status: | Closed |
| Sqft: | 2,848 |
| Cost/Sqft: | $135 |
| Beds: | 3 |
| Baths: | 4 |
| Year Built: | 1987 |
| Property Taxes: | $10,266 |
| Days On Market: | 2551 |
| Lot Size: | 5,10 |
Description
Custom Built Home on Just Over 5-Acres and Corner Lot!! One-Owner. Main Level Features Airy Living Room w/ High Ceilings and Built-In Shelving. Spacious Dining Room. Dual Sided Fireplace, Which Separates Living Room and Dining Room. 2-Bedrooms and Full Bathroom. Kitchen is Designed w/ Butcher Block Topped Island, Pantry, and Brand New Flooring (Installed Dec 2018). Good-Sized Eating Area Leads Out to Deck w/ Built-In Grill. Perfect Setting for Entertaining!! 1st Floor Laundry. 2nd Level Features Master Bedroom, Loft w/ Master Bathroom. Large Full, Finished, Walk-Out Basement w/ Fireplace, Home Office (Near Exterior Access Door), and 2-Additional Rooms. Could be Great In-Law Arrangement or 4th and 5th Bedrooms. HUGE Pole Building, 40x80. Features 220 3-Phase Electric and Water. Building Separates into 2-Parts. One Side w/ Heated Concrete Floor. Great for Any Kind of Shop or Landscaping Business. Second Side Includes Gravel Flooring. Ideally, for Horses or Livestock.
Property Specifics
| Single Family | |
| — | |
| Colonial | |
| 1987 | |
| Walkout | |
| — | |
| No | |
| 5.1 |
| Kane | |
| — | |
| 0 / Not Applicable | |
| None | |
| Private Well | |
| Public Sewer | |
| 10252060 | |
| 0424400032 |
Property History
| DATE: | EVENT: | PRICE: | SOURCE: |
|---|---|---|---|
| 31 May, 2019 | Sold | $320,000 | MRED MLS |
| 4 Apr, 2019 | Under contract | $385,000 | MRED MLS |
| — | Last price change | $395,000 | MRED MLS |
| 18 Jan, 2019 | Listed for sale | $395,000 | MRED MLS |
Room Specifics
Total Bedrooms: 3
Bedrooms Above Ground: 3
Bedrooms Below Ground: 0
Dimensions: —
Floor Type: Carpet
Dimensions: —
Floor Type: Carpet
Full Bathrooms: 4
Bathroom Amenities: Whirlpool
Bathroom in Basement: 1
Rooms: Eating Area,Office,Workshop,Other Room
Basement Description: Finished,Exterior Access
Other Specifics
| 2 | |
| Concrete Perimeter | |
| Concrete,Gravel | |
| Deck, Porch, Storms/Screens, Outdoor Grill | |
| — | |
| 483.55X20XX78X20X559.41X28 | |
| Unfinished | |
| Full | |
| Vaulted/Cathedral Ceilings, First Floor Laundry | |
| Range, Dishwasher, Refrigerator, Washer, Dryer | |
| Not in DB | |
| — | |
| — | |
| — | |
| Double Sided, Wood Burning, Attached Fireplace Doors/Screen |
Tax History
| Year | Property Taxes |
|---|---|
| 2019 | $10,266 |
Contact Agent
Nearby Similar Homes
Nearby Sold Comparables
Contact Agent
Listing Provided By
Charles Rutenberg Realty






