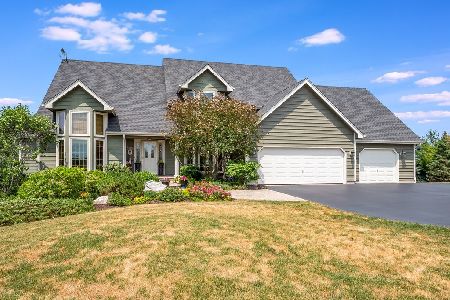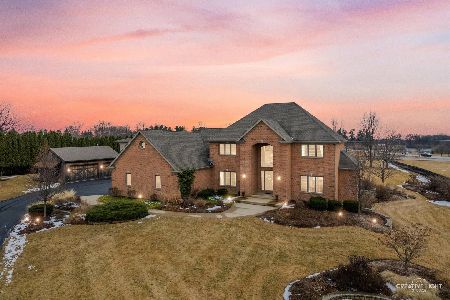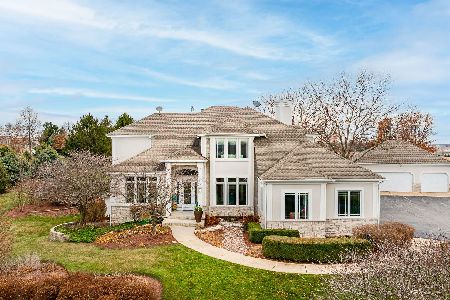10N547 Highland Trail, Hampshire, Illinois 60140
$233,000
|
Sold
|
|
| Status: | Closed |
| Sqft: | 2,432 |
| Cost/Sqft: | $103 |
| Beds: | 4 |
| Baths: | 4 |
| Year Built: | 1996 |
| Property Taxes: | $9,471 |
| Days On Market: | 4660 |
| Lot Size: | 3,00 |
Description
This is a MUST SEE!! 4BR/2.2 BA home on 3 acres. Spacious rooms. Eat-in kitchen overlooks private deck w/Hot Tub. Master suite features double sink,whirlpool tub and sep shower. Zoned heating/air and central vac. Attached 3 car and detached 1 car garage. Freddie Mac First Look Initiative through 04/25/2013. Sold "AS-IS". Home Warranty Credit available to owner occupying buyers. Home Steps Financing Available.
Property Specifics
| Single Family | |
| — | |
| — | |
| 1996 | |
| — | |
| — | |
| No | |
| 3 |
| Kane | |
| Burlington Hills | |
| 0 / Not Applicable | |
| — | |
| — | |
| — | |
| 08313612 | |
| 0424277006 |
Property History
| DATE: | EVENT: | PRICE: | SOURCE: |
|---|---|---|---|
| 24 May, 2013 | Sold | $233,000 | MRED MLS |
| 1 May, 2013 | Under contract | $249,900 | MRED MLS |
| 10 Apr, 2013 | Listed for sale | $249,900 | MRED MLS |
Room Specifics
Total Bedrooms: 4
Bedrooms Above Ground: 4
Bedrooms Below Ground: 0
Dimensions: —
Floor Type: —
Dimensions: —
Floor Type: —
Dimensions: —
Floor Type: —
Full Bathrooms: 4
Bathroom Amenities: Whirlpool,Separate Shower,Double Sink
Bathroom in Basement: 1
Rooms: —
Basement Description: Partially Finished
Other Specifics
| 4 | |
| — | |
| Asphalt | |
| — | |
| — | |
| 182X426X493X86 | |
| — | |
| — | |
| — | |
| — | |
| Not in DB | |
| — | |
| — | |
| — | |
| — |
Tax History
| Year | Property Taxes |
|---|---|
| 2013 | $9,471 |
Contact Agent
Nearby Similar Homes
Nearby Sold Comparables
Contact Agent
Listing Provided By
Elm Street, REALTORS







