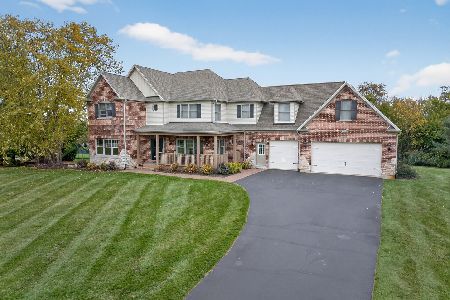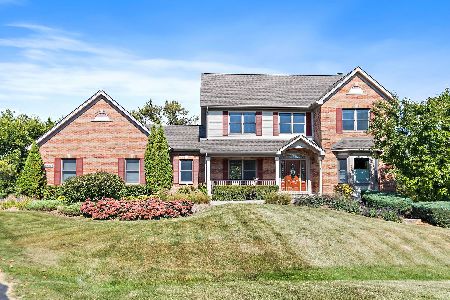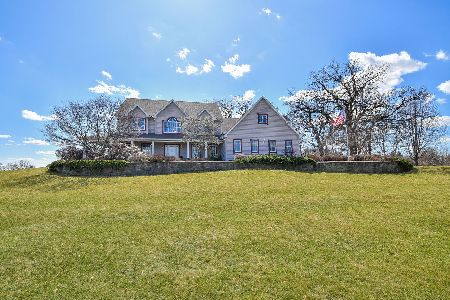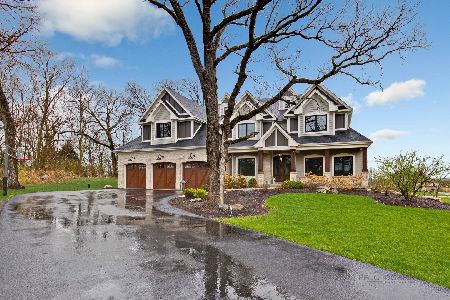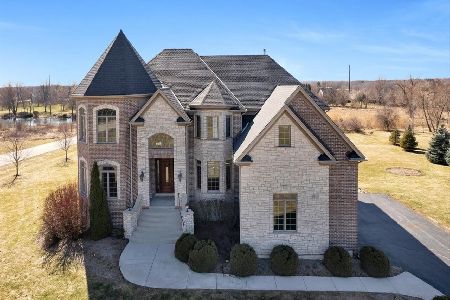10N550 Long View Lane, Elgin, Illinois 60124
$585,777
|
Sold
|
|
| Status: | Closed |
| Sqft: | 2,870 |
| Cost/Sqft: | $208 |
| Beds: | 5 |
| Baths: | 4 |
| Year Built: | 1996 |
| Property Taxes: | $12,329 |
| Days On Market: | 1233 |
| Lot Size: | 1,24 |
Description
Welcome home to sweeping views across Elgin's Oak Ridge Farms where the subdivision features nature conservancy space, farmland and nearby Fitchie Creek Forest Preserve trails. This meticulously maintained property on a gorgeous 1.26 parcel boasts a flexible 5 bedroom home with walkout basement and private in-ground pool. Lovingly cared for since 1996, owners carefully considered every design choice, from 2x6 exterior walls for efficient heating and cooling to all new Andersen window replacements in 2017 including custom blinds and new Velux skylights in 2019. A curved front walkway greets guests and opens to a soaring two-story entryway with updated wrought iron staircase. Notice the quality of crown molding, wood trim work and solid 6 panel doors. Spacious views from the living room overlook open space. A dedicated formal dining room can accommodate a dozen chairs during any holiday party. A main floor office large enough for two, features sustainable cork flooring and glass french doors. The kitchen is certainly the heart of the home with an entertainment sized granite island with storage and all stainless appliances. The layout is ideal and the sliding door off the breakfast nook opens to a beautiful deck with stairs and stone path to the in-ground pool. Cathedral ceilings and skylights create a cozy family room with a wood burning fireplace. Also, on the main floor, a laundry room/drop zone area with big closet leads to the side load 3+ car garage. Upstairs to an incredible primary suite and spa-like bath, 3 more bedrooms share a second full bath. The third full bath is in the walkout basement where bedroom 5 is currently an exercise room. The second kitchenette makes an in-law arrangement possible too. Storage galore available in the utility and a surprisingly bonus rec room area has all the space for games, score! Saving the best for last, your private in-ground pool! Dive, slide, and splash all summer long. Pool is 8' deep and comes with 2 covers. There is a certain peacefulness this property carries through the trees, across the pond and straight to your heart! Close to suburban restaurants and shopping, yet far enough away to feel rural country too!
Property Specifics
| Single Family | |
| — | |
| — | |
| 1996 | |
| — | |
| — | |
| Yes | |
| 1.24 |
| Kane | |
| — | |
| 390 / Annual | |
| — | |
| — | |
| — | |
| 11478657 | |
| 0523327002 |
Nearby Schools
| NAME: | DISTRICT: | DISTANCE: | |
|---|---|---|---|
|
Grade School
Howard B Thomas Grade School |
301 | — | |
|
Middle School
Prairie Knolls Middle School |
301 | Not in DB | |
|
High School
Central High School |
301 | Not in DB | |
Property History
| DATE: | EVENT: | PRICE: | SOURCE: |
|---|---|---|---|
| 22 Sep, 2022 | Sold | $585,777 | MRED MLS |
| 3 Aug, 2022 | Under contract | $595,777 | MRED MLS |
| 29 Jul, 2022 | Listed for sale | $595,777 | MRED MLS |













































Room Specifics
Total Bedrooms: 5
Bedrooms Above Ground: 5
Bedrooms Below Ground: 0
Dimensions: —
Floor Type: —
Dimensions: —
Floor Type: —
Dimensions: —
Floor Type: —
Dimensions: —
Floor Type: —
Full Bathrooms: 4
Bathroom Amenities: Separate Shower,Soaking Tub
Bathroom in Basement: 1
Rooms: —
Basement Description: Finished,Exterior Access,Egress Window,Rec/Family Area,Sleeping Area,Storage Space
Other Specifics
| 3 | |
| — | |
| Asphalt | |
| — | |
| — | |
| 54886 | |
| Unfinished | |
| — | |
| — | |
| — | |
| Not in DB | |
| — | |
| — | |
| — | |
| — |
Tax History
| Year | Property Taxes |
|---|---|
| 2022 | $12,329 |
Contact Agent
Nearby Similar Homes
Nearby Sold Comparables
Contact Agent
Listing Provided By
Baird & Warner Fox Valley - Geneva

