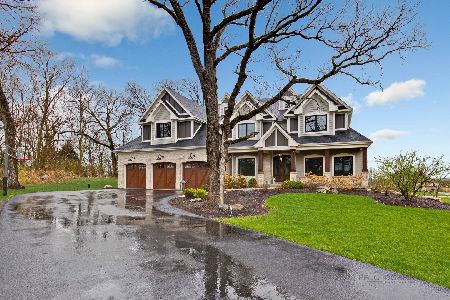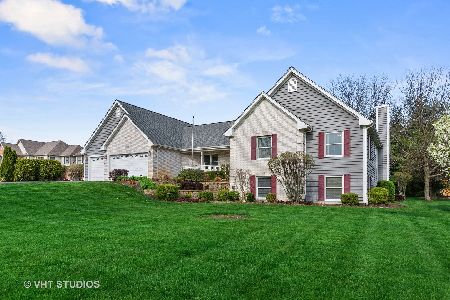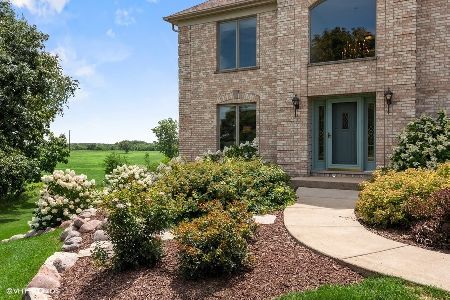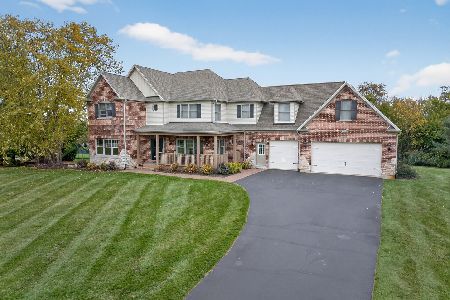10N627 Oak Ridge Drive, Elgin, Illinois 60124
$705,000
|
Sold
|
|
| Status: | Closed |
| Sqft: | 3,176 |
| Cost/Sqft: | $236 |
| Beds: | 4 |
| Baths: | 4 |
| Year Built: | 1998 |
| Property Taxes: | $14,300 |
| Days On Market: | 303 |
| Lot Size: | 1,25 |
Description
Perched atop a scenic hill in the prestigious 301 school district, 10N627 Oak Ridge Drive offers breathtaking countryside views and an exceptional blend of luxury and comfort. This stunning 4-bedroom, 3.1-bathroom home is set on a private 1.25-acre lot, providing a peaceful retreat with incredible outdoor amenities. A grand wrap-around porch welcomes you, setting the tone for the inviting spaces within. Inside, a striking two-story foyer is flanked by a formal living and dining room, leading to a beautifully designed kitchen with abundant cabinetry, a spacious dinette, and panoramic views of the backyard oasis. The adjacent family room is flooded with natural light and anchored by a cozy fireplace, perfect for relaxing or entertaining. Upstairs, the expansive primary suite is a true sanctuary, boasting a lighted tray ceiling, a double-sided his-and-her closet, and a spa-like ensuite bath featuring a large soaking tub, a separate shower, and heated floors. Three additional generously sized bedrooms provide plenty of space for family and guests. The finished basement, warmed by radiant heat, offers incredible flexibility with a potential fifth bedroom or office space. Additional highlights include a spacious 4-car heated garage, a stamped concrete driveway, a whole-house central vacuum system, and indoor/outdoor speakers. Step outside to your private backyard retreat, complete with an in-ground pool with an automatic cover, an in-ground hot tub, and a beautifully designed outdoor kitchen with a built-in grill and refrigerator. The stamped concrete patio provides the perfect setting for summer gatherings. Recent updates include a brand-new roof (2023), two new HVAC units (2020), and newer water heaters (2016). An incredible opportunity awaits, as the homeowner also owns the adjacent vacant lot, which is listed separately for sale. Don't miss your chance to own this exceptional home and its spectacular setting!
Property Specifics
| Single Family | |
| — | |
| — | |
| 1998 | |
| — | |
| — | |
| No | |
| 1.25 |
| Kane | |
| — | |
| 390 / Annual | |
| — | |
| — | |
| — | |
| 12322502 | |
| 0523179003 |
Property History
| DATE: | EVENT: | PRICE: | SOURCE: |
|---|---|---|---|
| 2 Aug, 2025 | Sold | $705,000 | MRED MLS |
| 2 May, 2025 | Under contract | $750,000 | MRED MLS |
| 28 Mar, 2025 | Listed for sale | $750,000 | MRED MLS |
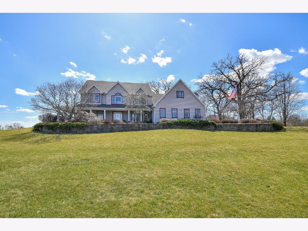
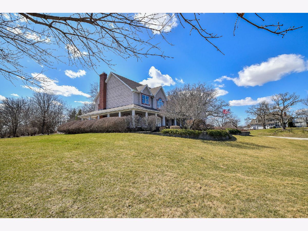
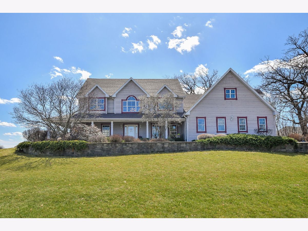
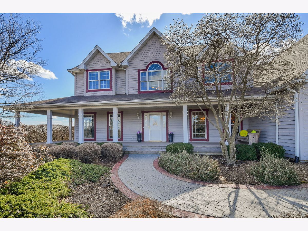
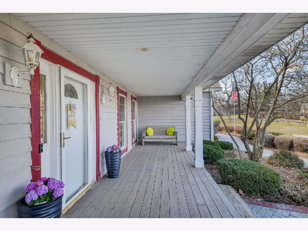
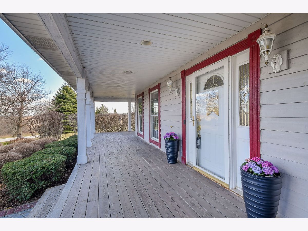
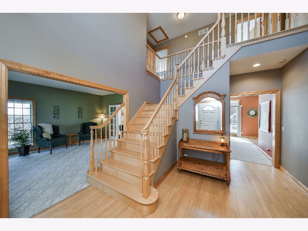
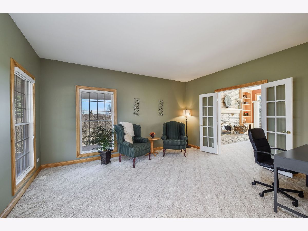
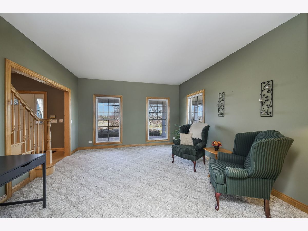
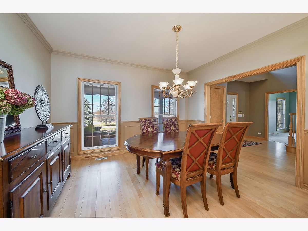
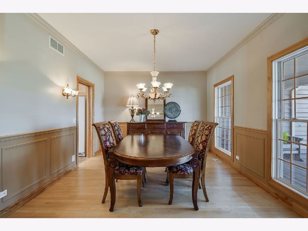
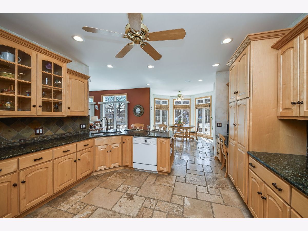
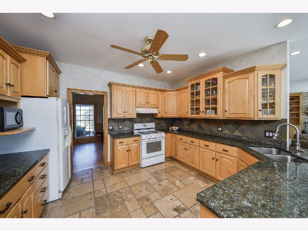
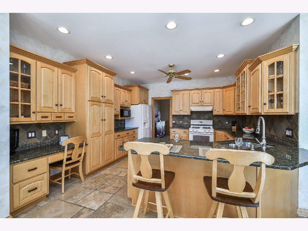
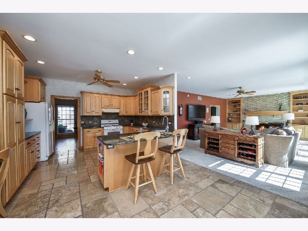
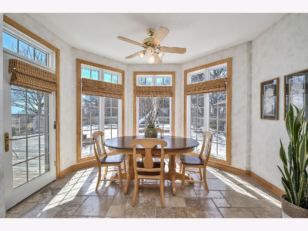
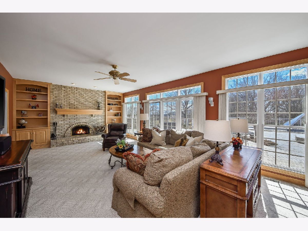
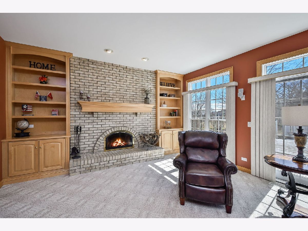
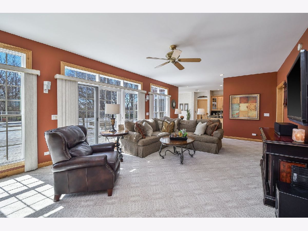
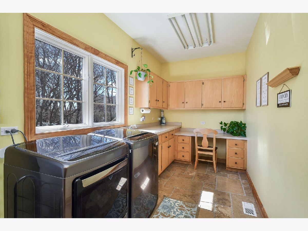
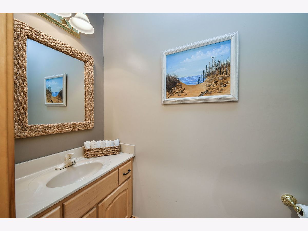
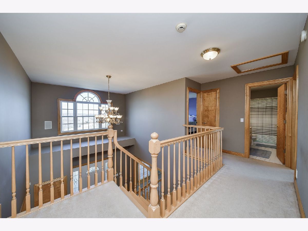
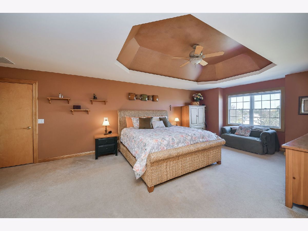
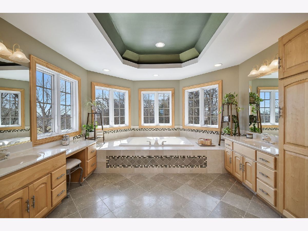
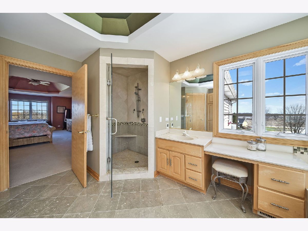
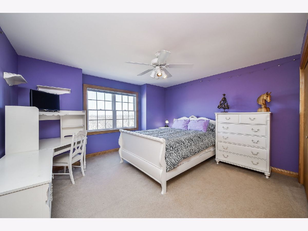
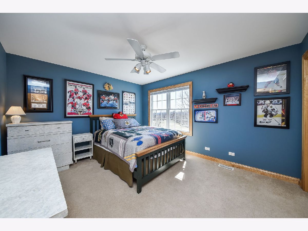
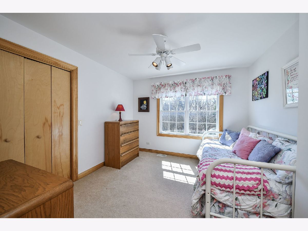
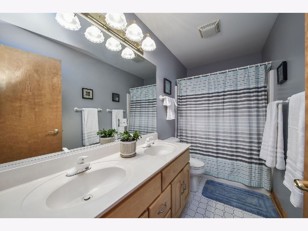
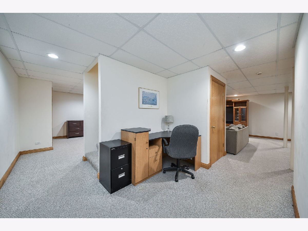
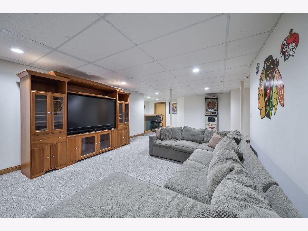
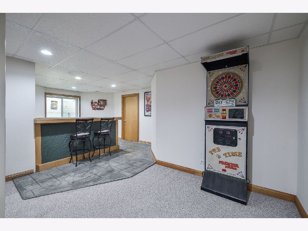
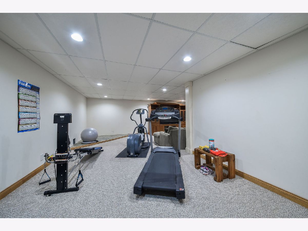
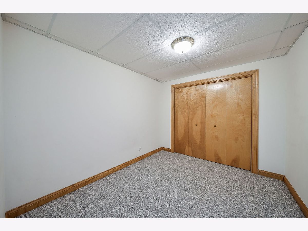
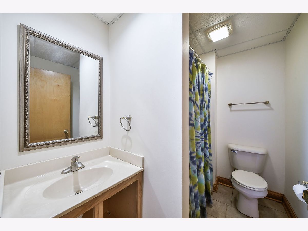
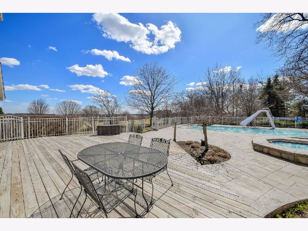
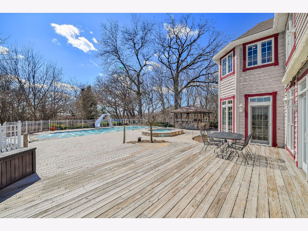
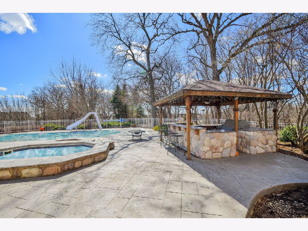
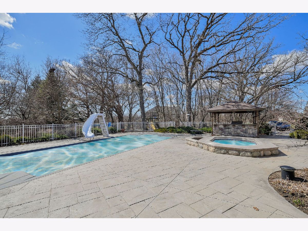
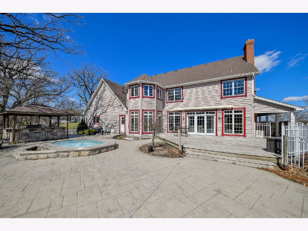
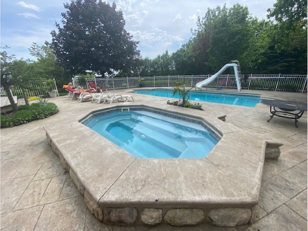
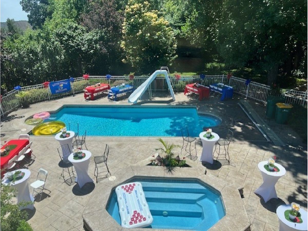
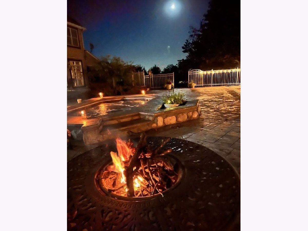
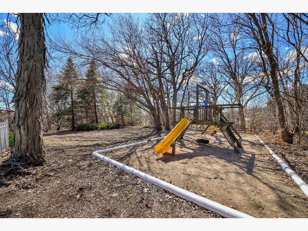
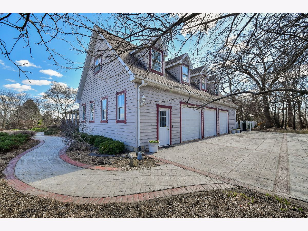
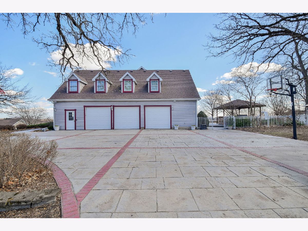
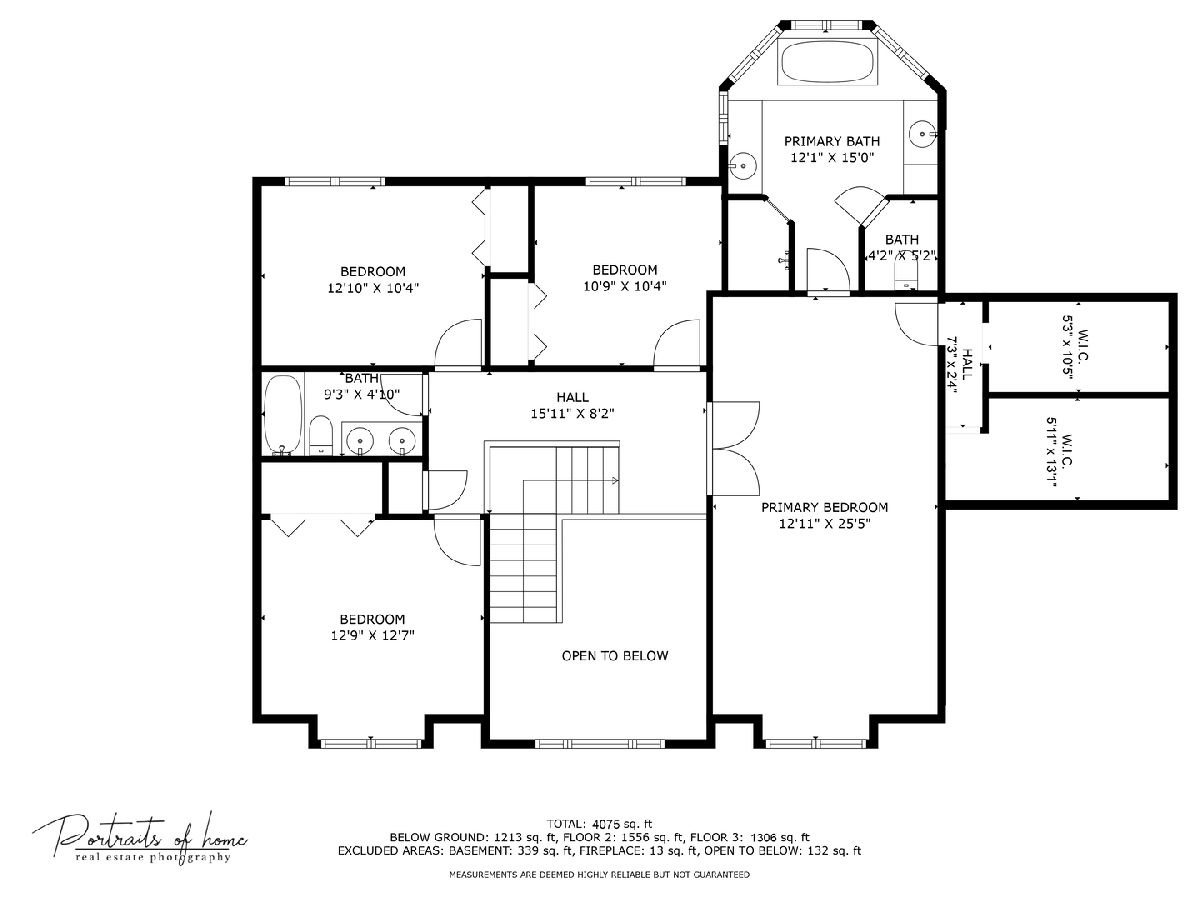
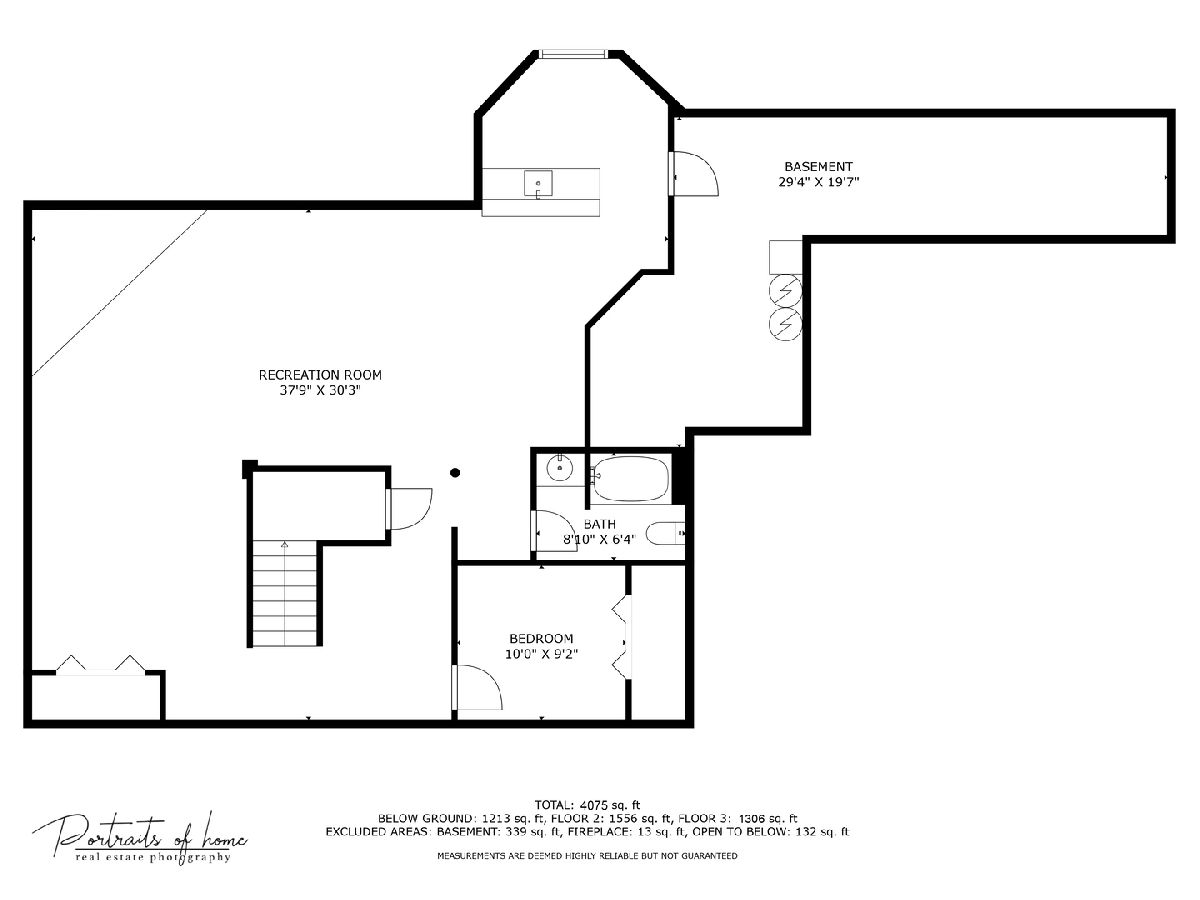
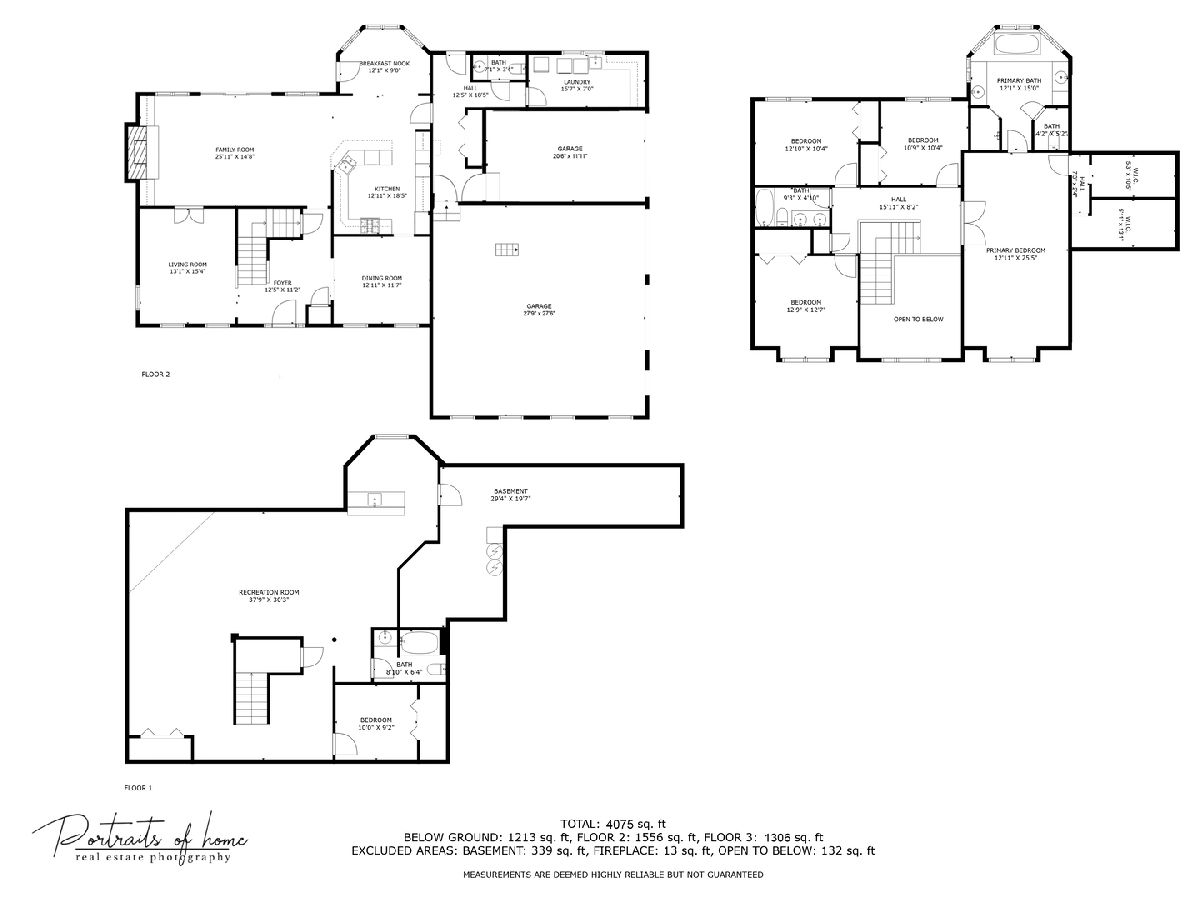
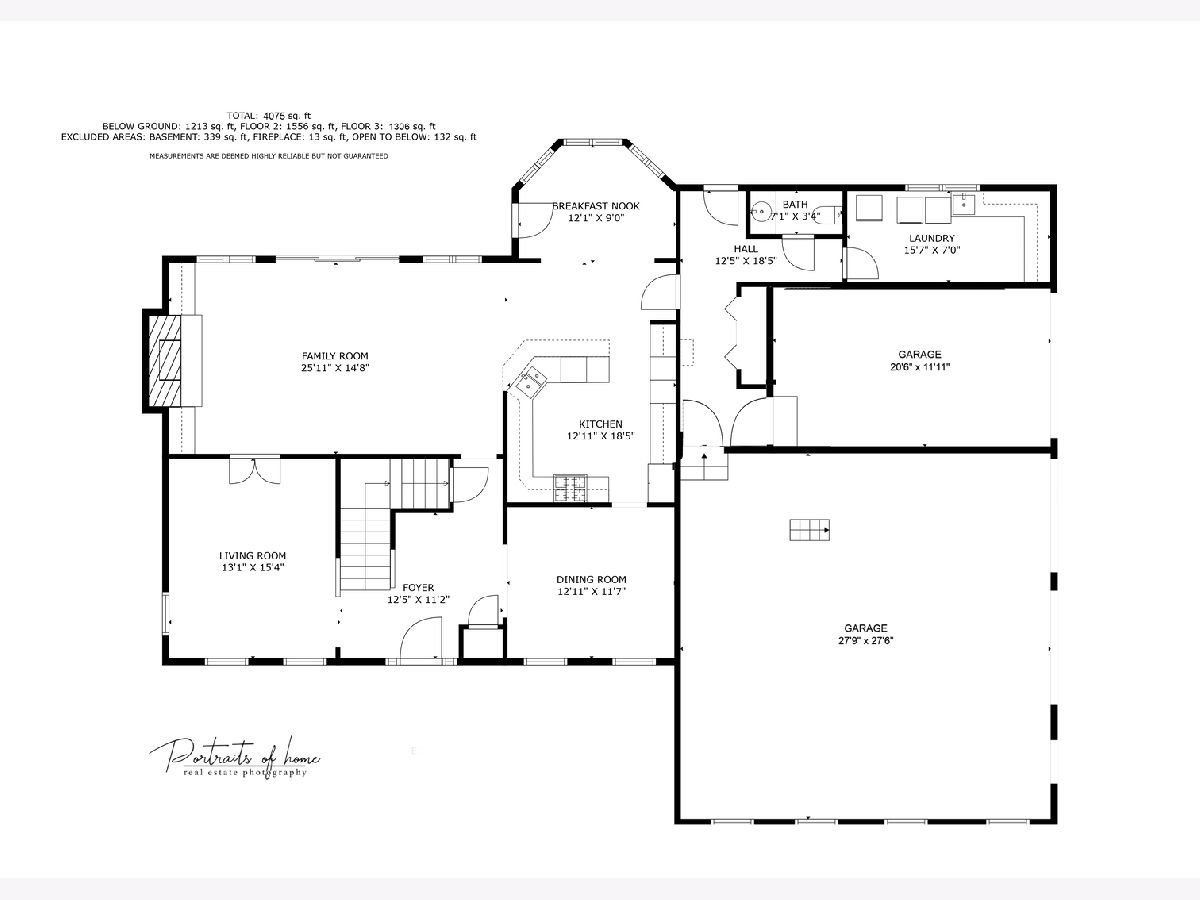
Room Specifics
Total Bedrooms: 5
Bedrooms Above Ground: 4
Bedrooms Below Ground: 1
Dimensions: —
Floor Type: —
Dimensions: —
Floor Type: —
Dimensions: —
Floor Type: —
Dimensions: —
Floor Type: —
Full Bathrooms: 4
Bathroom Amenities: —
Bathroom in Basement: 1
Rooms: —
Basement Description: —
Other Specifics
| 4 | |
| — | |
| — | |
| — | |
| — | |
| 198X135X137X100X106X263 | |
| — | |
| — | |
| — | |
| — | |
| Not in DB | |
| — | |
| — | |
| — | |
| — |
Tax History
| Year | Property Taxes |
|---|---|
| 2025 | $14,300 |
Contact Agent
Nearby Similar Homes
Nearby Sold Comparables
Contact Agent
Listing Provided By
@properties Christie's International Real Estate

