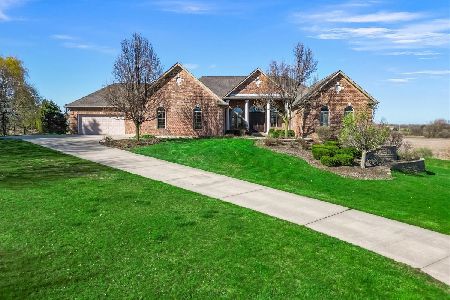10N841 Oak Ridge Drive, Elgin, Illinois 60124
$361,000
|
Sold
|
|
| Status: | Closed |
| Sqft: | 0 |
| Cost/Sqft: | — |
| Beds: | 3 |
| Baths: | 3 |
| Year Built: | 1996 |
| Property Taxes: | $10,256 |
| Days On Market: | 4402 |
| Lot Size: | 1,24 |
Description
Elegant Custom Brick/cedar ranch 3 car heated garage with circular drive, Finished Walk-out lower level includes Family/Rec/Game/Wet-bar/2nd Kitchen/work-shop/storage and more! Quality abounds throughout: Hardwood Floors/Volume Ceilings/ Palladium Windows/Fireplace/Large Screened in Porch Too many features to list! Beautifully landscaped Private setting sits high with serene vista Overlooks forest preserve
Property Specifics
| Single Family | |
| — | |
| Walk-Out Ranch | |
| 1996 | |
| Full,Walkout | |
| CUSTOM WALK-OUT RANCH | |
| No | |
| 1.24 |
| Kane | |
| Oak Ridge Farm | |
| 200 / Annual | |
| Other | |
| Private Well | |
| Septic-Private | |
| 08511472 | |
| 0523127005 |
Nearby Schools
| NAME: | DISTRICT: | DISTANCE: | |
|---|---|---|---|
|
Grade School
Howard B Thomas Grade School |
301 | — | |
|
Middle School
Prairie Knolls Middle School |
301 | Not in DB | |
|
High School
Central High School |
301 | Not in DB | |
|
Alternate Elementary School
Country Trails Elementary School |
— | Not in DB | |
|
Alternate Junior High School
Central Middle School |
— | Not in DB | |
Property History
| DATE: | EVENT: | PRICE: | SOURCE: |
|---|---|---|---|
| 11 Sep, 2014 | Sold | $361,000 | MRED MLS |
| 20 Aug, 2014 | Under contract | $379,900 | MRED MLS |
| — | Last price change | $400,000 | MRED MLS |
| 6 Jan, 2014 | Listed for sale | $400,000 | MRED MLS |
Room Specifics
Total Bedrooms: 3
Bedrooms Above Ground: 3
Bedrooms Below Ground: 0
Dimensions: —
Floor Type: Carpet
Dimensions: —
Floor Type: Carpet
Full Bathrooms: 3
Bathroom Amenities: Whirlpool,Separate Shower,Double Sink
Bathroom in Basement: 1
Rooms: Eating Area,Foyer,Game Room,Recreation Room,Screened Porch,Workshop,Other Room
Basement Description: Finished,Exterior Access
Other Specifics
| 3 | |
| Concrete Perimeter | |
| Asphalt,Circular | |
| Deck, Patio, Porch, Screened Deck, Storms/Screens | |
| Corner Lot,Irregular Lot,Landscaped,Pond(s) | |
| 334X192X184X196 | |
| Pull Down Stair | |
| Full | |
| Bar-Wet, Hardwood Floors, First Floor Bedroom, In-Law Arrangement, First Floor Laundry, First Floor Full Bath | |
| Range, Microwave, Dishwasher, Refrigerator, Bar Fridge, Washer, Dryer | |
| Not in DB | |
| Horse-Riding Trails, Street Paved | |
| — | |
| — | |
| Wood Burning, Attached Fireplace Doors/Screen, Gas Starter |
Tax History
| Year | Property Taxes |
|---|---|
| 2014 | $10,256 |
Contact Agent
Nearby Similar Homes
Nearby Sold Comparables
Contact Agent
Listing Provided By
Superior Homes Realty





