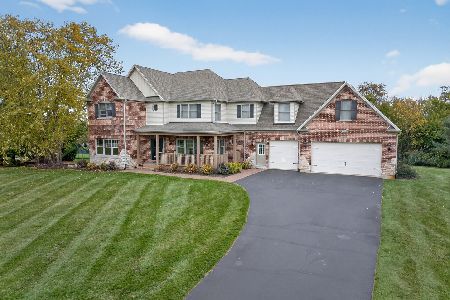10N796 Oak Ridge Drive, Elgin, Illinois 60124
$459,900
|
Sold
|
|
| Status: | Closed |
| Sqft: | 2,453 |
| Cost/Sqft: | $187 |
| Beds: | 5 |
| Baths: | 5 |
| Year Built: | 2000 |
| Property Taxes: | $13,005 |
| Days On Market: | 3000 |
| Lot Size: | 1,26 |
Description
Welcome to this ALL brick expansive ranch. Outside hardscape and landscape thoughtfully developed by professional landscape architect truly match the details used to build this custom home. This ranch is three levels of fully-finished living space. The main floor has the SPACIOUS owner's suite and 3 additional bedrooms. Kitchen has all NEW appliances, maple cabinets, GRANITE countertops and 1 of 4 skylights to provide ample additional light. Family room has floor to ceiling brick fireplace and is a WONDERFUL gathering place. The 2nd floor guest suite has a full-bathroom and a kitchenette for any guest to feel comfortable during their stay. In addition to the main level and finished 2nd floor, the finished walkout basement is ENORMOUS and has new carpet. Home is IMMACULATE and has been freshly painted from wall to ceiling. Everything has been done. Noting left to do but move in and enjoy this beautiful ranch on GORGEOUS 1.26 acres. Make an appt. to see it TODAY!
Property Specifics
| Single Family | |
| — | |
| Ranch | |
| 2000 | |
| Full,Walkout | |
| — | |
| No | |
| 1.26 |
| Kane | |
| Oak Ridge Farm | |
| 300 / Annual | |
| Insurance | |
| Private Well | |
| Septic-Private | |
| 09796814 | |
| 0523129004 |
Nearby Schools
| NAME: | DISTRICT: | DISTANCE: | |
|---|---|---|---|
|
Grade School
Howard B Thomas Grade School |
301 | — | |
|
Middle School
Prairie Knolls Middle School |
301 | Not in DB | |
|
High School
Central High School |
301 | Not in DB | |
|
Alternate Junior High School
Central Middle School |
— | Not in DB | |
Property History
| DATE: | EVENT: | PRICE: | SOURCE: |
|---|---|---|---|
| 22 Jun, 2018 | Sold | $459,900 | MRED MLS |
| 8 May, 2018 | Under contract | $459,900 | MRED MLS |
| — | Last price change | $469,900 | MRED MLS |
| 8 Nov, 2017 | Listed for sale | $469,900 | MRED MLS |
Room Specifics
Total Bedrooms: 5
Bedrooms Above Ground: 5
Bedrooms Below Ground: 0
Dimensions: —
Floor Type: Hardwood
Dimensions: —
Floor Type: Hardwood
Dimensions: —
Floor Type: Carpet
Dimensions: —
Floor Type: —
Full Bathrooms: 5
Bathroom Amenities: Separate Shower
Bathroom in Basement: 1
Rooms: Attic,Den,Bedroom 5,Foyer,Library,Recreation Room
Basement Description: Finished
Other Specifics
| 3 | |
| Concrete Perimeter | |
| Concrete,Side Drive | |
| Deck, Patio, Porch, Brick Paver Patio | |
| Landscaped | |
| 302X214X246X250 | |
| Finished,Interior Stair | |
| Full | |
| Vaulted/Cathedral Ceilings, Skylight(s), Bar-Wet, Hardwood Floors, First Floor Bedroom, First Floor Laundry | |
| — | |
| Not in DB | |
| — | |
| — | |
| — | |
| Gas Starter |
Tax History
| Year | Property Taxes |
|---|---|
| 2018 | $13,005 |
Contact Agent
Nearby Similar Homes
Nearby Sold Comparables
Contact Agent
Listing Provided By
Keller Williams Inspire





